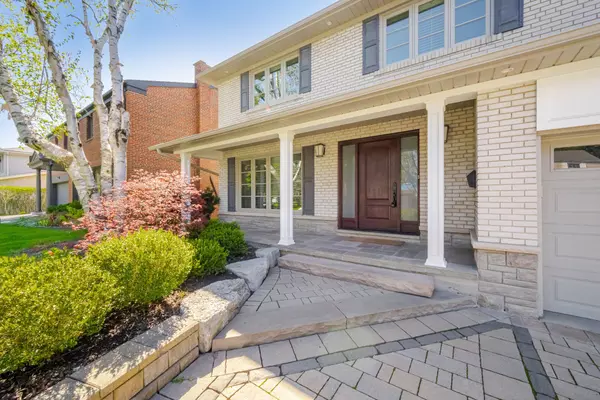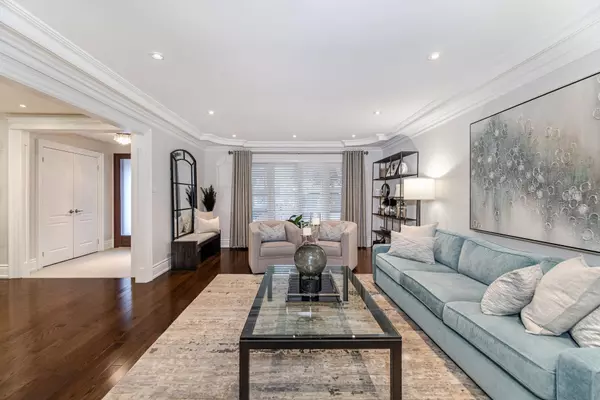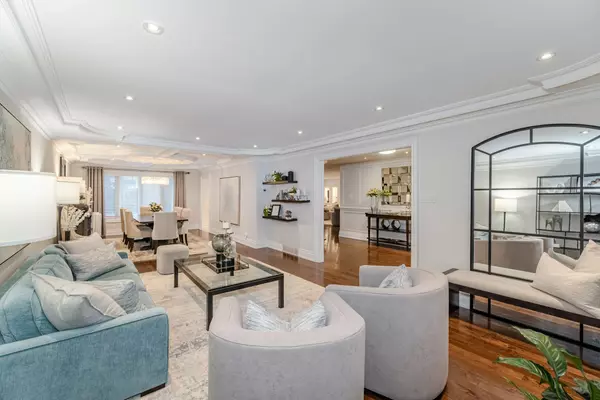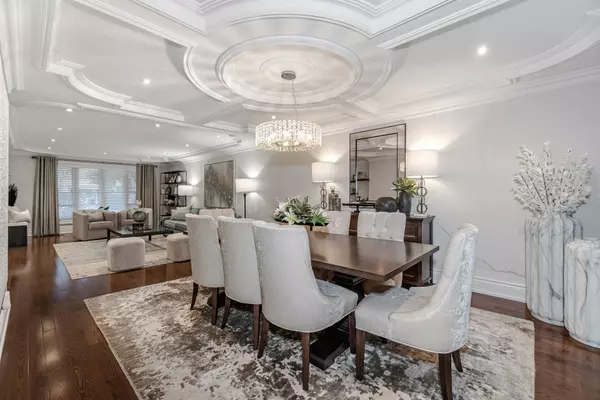$3,000,000
$3,175,000
5.5%For more information regarding the value of a property, please contact us for a free consultation.
5 Beds
4 Baths
SOLD DATE : 11/12/2024
Key Details
Sold Price $3,000,000
Property Type Single Family Home
Sub Type Detached
Listing Status Sold
Purchase Type For Sale
Approx. Sqft 3000-3500
MLS Listing ID C9243777
Sold Date 11/12/24
Style 2-Storey
Bedrooms 5
Annual Tax Amount $9,820
Tax Year 2023
Property Description
Welcome to 44 Montressor Drive, where comfort meets luxury. The Pride of ownership is evident the moment you arrive, from the tasteful landscaping right up to the front door. As you enter you are greeted with a Classic centre hall plan, an elegant curved staircase, gleaming hardwood flooring, a main floor office, a charming living room overlooking the dining room, impressive crown moulding and waffle ceilings and extensive pot lights providing the right amount of lighting throughout the main floor. Gorgeous custom-designed kitchen with in-floor heating system, Wolf 6 burner gas stove, Sub Zero fridge, Granite Countertop, sizable Island perfectly positioned for both intimate family gatherings and entertaining alike. Relax in the charming Family room with a gas fireplace, and recessed niches to display art pieces. The second floor includes generous-sized bedrooms and renovated bathrooms. The fully finished and functional basement offers a guest bedroom, recreational space, exercise room and 3-piece bath. The backyard provides privacy with tree-lined and stylish horizontal newer fencing. Whether you want to shoot a few hoops on the custom basketball court or relax on the maintenance-free composite deck, this yard will not disappoint. Prime location, top-rated schools, lovely neighbourhood. This is one you will want to see.
Location
Province ON
County Toronto
Zoning Residential
Rooms
Family Room Yes
Basement Finished
Kitchen 1
Separate Den/Office 1
Interior
Interior Features In-Law Capability, In-Law Suite, Separate Heating Controls, Sump Pump
Cooling Central Air
Fireplaces Number 1
Exterior
Exterior Feature Deck, Landscaped, Recreational Area, Lighting
Garage Private Double
Garage Spaces 4.0
Pool None
Roof Type Shingles
Total Parking Spaces 4
Building
Foundation Unknown
Read Less Info
Want to know what your home might be worth? Contact us for a FREE valuation!

Our team is ready to help you sell your home for the highest possible price ASAP

"My job is to find and attract mastery-based agents to the office, protect the culture, and make sure everyone is happy! "






