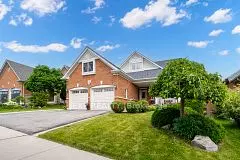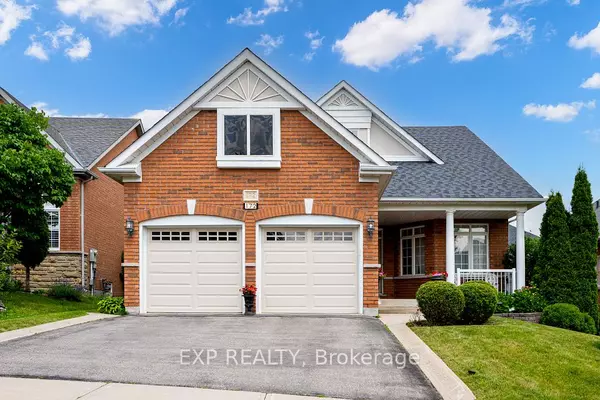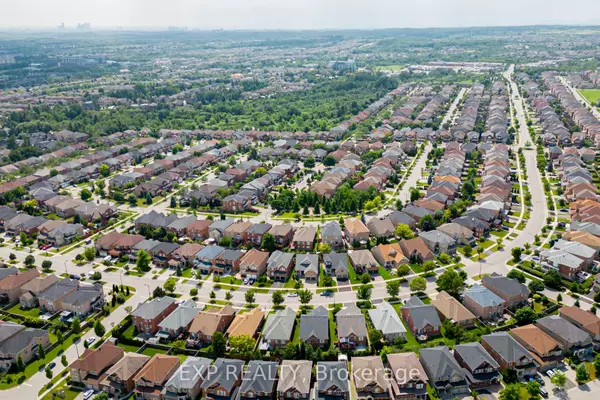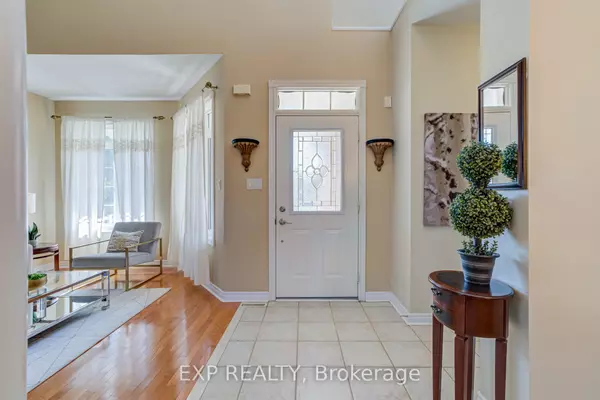$1,625,000
$1,650,000
1.5%For more information regarding the value of a property, please contact us for a free consultation.
4 Beds
3 Baths
SOLD DATE : 01/06/2025
Key Details
Sold Price $1,625,000
Property Type Single Family Home
Sub Type Detached
Listing Status Sold
Purchase Type For Sale
Approx. Sqft 2000-2500
Subdivision Jefferson
MLS Listing ID N9353515
Sold Date 01/06/25
Style Bungaloft
Bedrooms 4
Annual Tax Amount $7,116
Tax Year 2024
Property Sub-Type Detached
Property Description
Welcome To This Beautiful Home In One Of The Most Desirable, Highly Sought-After & Family-Friendly Neighbourhoods In Jefferson Forest. This Home Offers a Perfect Blend of Comfort & Convenience With Almost 2500sq ft of Living Space Over two Levels and an Exceptional Layout that Seamlessly Blends Functionality & Style. Enjoy the Abundance of Natural Light Which Creates a Warm and Inviting Atmosphere Throughout. This Home Features A Spacious Kitchen-Eating Area With Stainless Steel Appliances, Ample Cabinet Space, and a Large Island which Flows Naturally into the Family Room. The Warm & Inviting Family Room is Great for Relaxing with Family or Entertaining Guests, with A Cozy Fireplace, Large Windows & 18 ft Cathedral Ceilings Allowing Ample Natural Light. A Separate Dinning Area Extending into a Living Room making it Ideal for Large Family Gatherings. Enjoy the Convenience of a Spacious Primary Bedroom On the Main Level, Complete with A Luxurious En-Suite Bathroom Featuring a Soaking Tub , Walk-in Shower & Dual Vanity. A Main-Level Laundry Offers Extra Convenience and Comfort. Approximately 1000sq ft of Finished Basement Space Featuring Large Above-Ground Windows that fill the Area With Natural Light Creating a Bright & Welcoming Space. An Added Wet-Bar, Perfect for Entertaining or Hosting Game Nights or Creating a Personal Retreat. Minutes From Numerous Parks And Trails & Only Steps Away From High-Rated Schools Including French Immersion, International Baccalaureate, Advanced Placement, and Gifted/Talented Program.
Location
Province ON
County York
Community Jefferson
Area York
Rooms
Family Room Yes
Basement Partially Finished
Kitchen 1
Interior
Interior Features Carpet Free, Primary Bedroom - Main Floor
Cooling Central Air
Fireplaces Number 1
Fireplaces Type Family Room, Natural Gas
Exterior
Parking Features Private Double
Garage Spaces 2.0
Pool None
Roof Type Asphalt Shingle
Lot Frontage 44.97
Lot Depth 109.99
Total Parking Spaces 4
Building
Foundation Poured Concrete
Read Less Info
Want to know what your home might be worth? Contact us for a FREE valuation!

Our team is ready to help you sell your home for the highest possible price ASAP
"My job is to find and attract mastery-based agents to the office, protect the culture, and make sure everyone is happy! "






