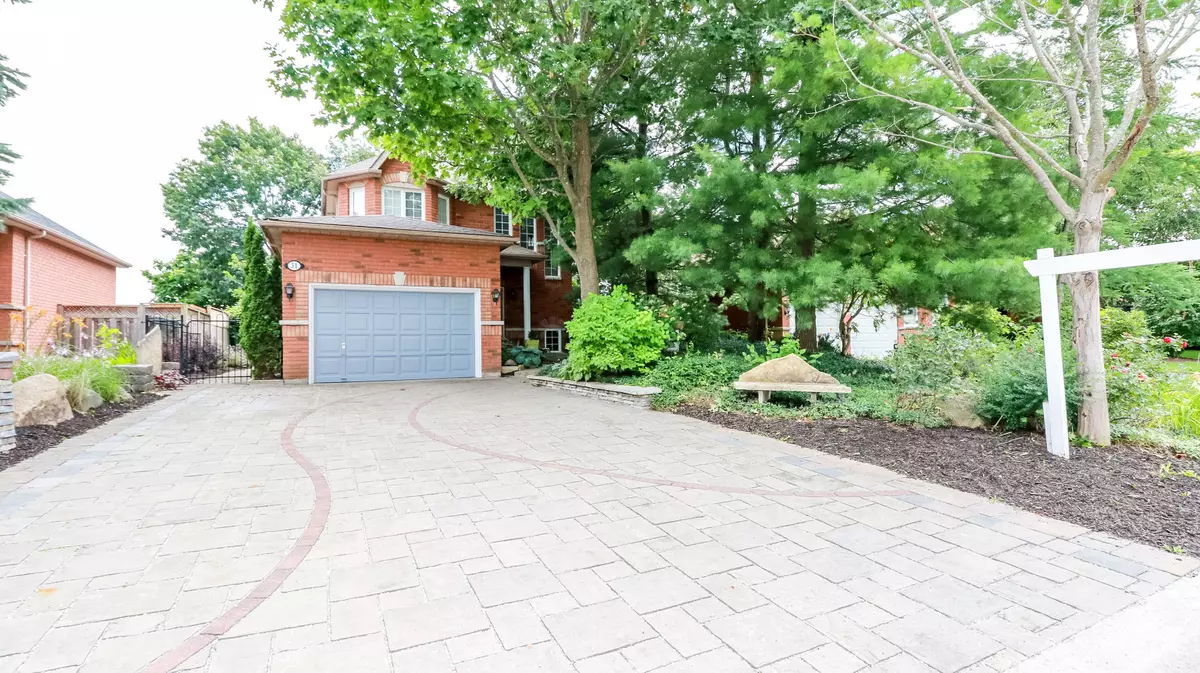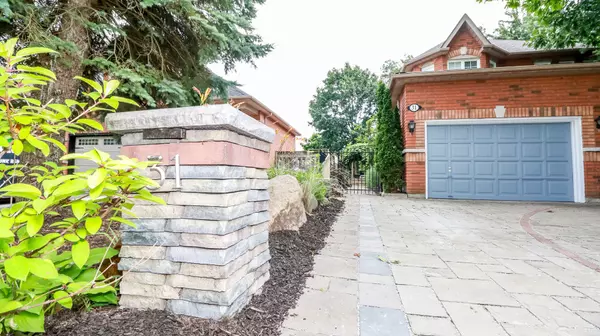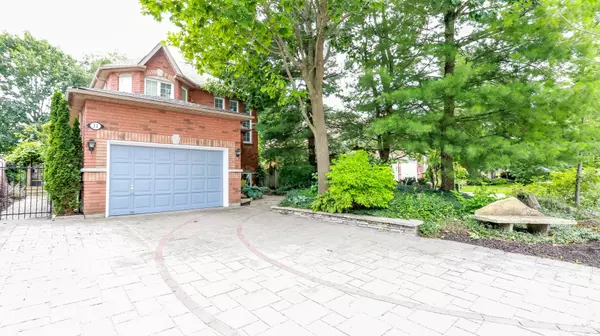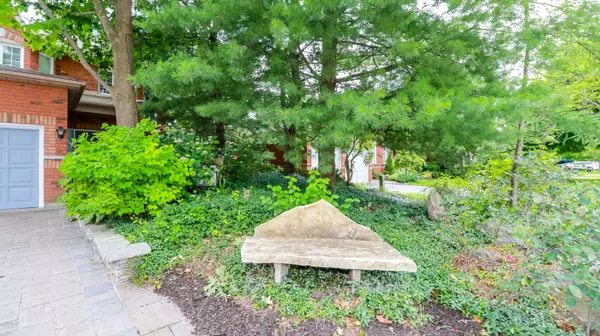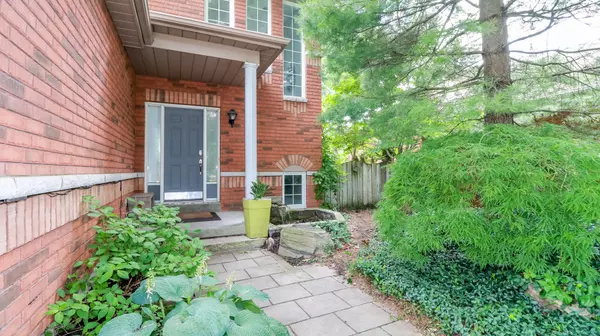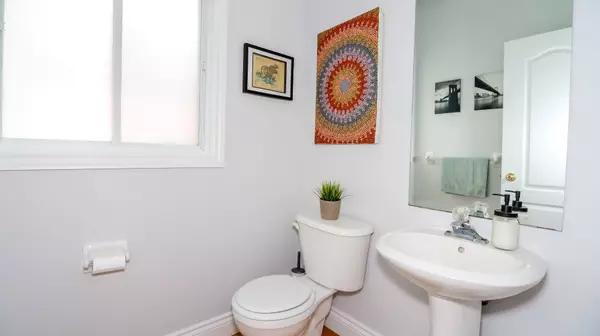$751,500
$750,000
0.2%For more information regarding the value of a property, please contact us for a free consultation.
3 Beds
3 Baths
SOLD DATE : 11/29/2024
Key Details
Sold Price $751,500
Property Type Single Family Home
Sub Type Detached
Listing Status Sold
Purchase Type For Sale
Approx. Sqft 1100-1500
Subdivision Holly
MLS Listing ID S9048972
Sold Date 11/29/24
Style 2-Storey
Bedrooms 3
Annual Tax Amount $4,171
Tax Year 2023
Property Sub-Type Detached
Property Description
Welcome to this freshly decorated, spacious two-storey home located on a sought-after street in the Holly community in Southwest Barrie. This charming property features a lovely treed lot with an above-ground pool and ample parking, perfect for a growing family. Set on an oversized 50' lot, this Foxberry model built by Bristow homes being sold by original owner. The home offers three bedrooms and a semi-ensuite 4-piece bath. Conveniently close to shopping, schools, and the Rec Centre, it also provides quick access to Highway 400 for commuters and CFB Borden. Across the street from Ardagh Bluff's trail system for family hiking. Professionally landscaped property front & back as well as Accent landscape lighting throughout. Enjoy a multilevel deck & sunken seating area perfect for entertaining while enjoying the above ground pool surrounded by trees for shady breaks from the sun. Spacious award winning design permeable stone driveway. Dont miss this fantastic opportunity to make this your new home.
Location
Province ON
County Simcoe
Community Holly
Area Simcoe
Zoning Res
Rooms
Family Room No
Basement Partially Finished
Kitchen 1
Interior
Interior Features Water Softener
Cooling Central Air
Exterior
Parking Features Private Double
Garage Spaces 1.0
Pool Above Ground
Roof Type Shingles
Lot Frontage 50.85
Lot Depth 114.82
Total Parking Spaces 5
Building
Foundation Poured Concrete
Others
ParcelsYN No
Read Less Info
Want to know what your home might be worth? Contact us for a FREE valuation!

Our team is ready to help you sell your home for the highest possible price ASAP
"My job is to find and attract mastery-based agents to the office, protect the culture, and make sure everyone is happy! "

