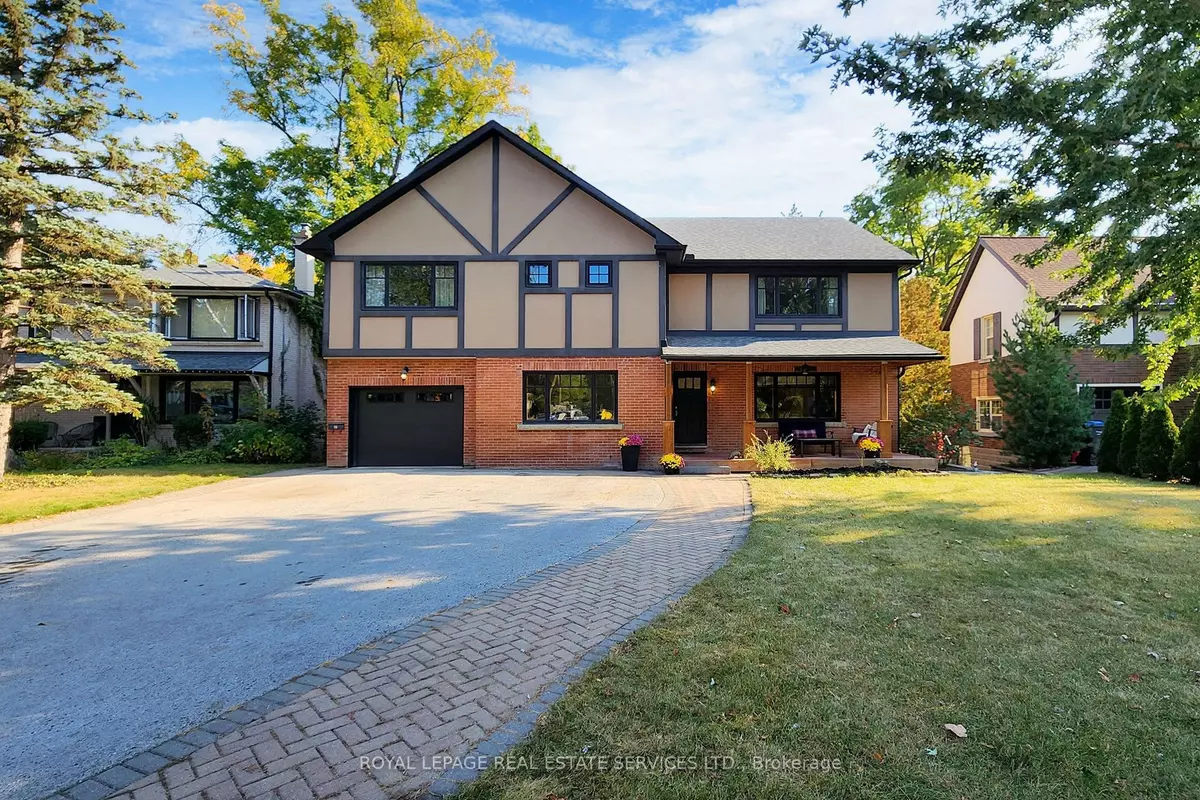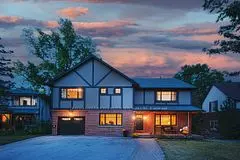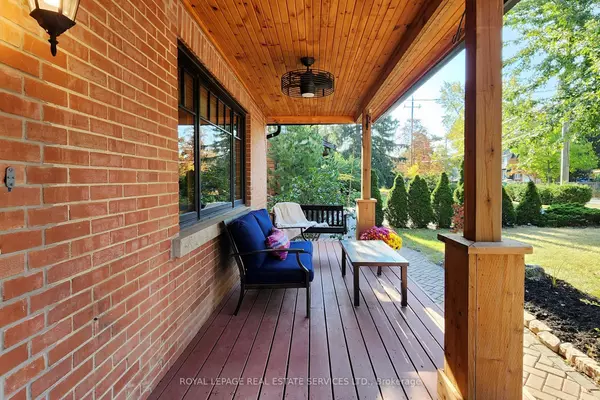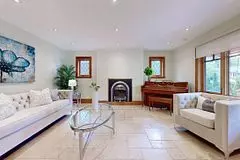$1,580,000
$1,699,000
7.0%For more information regarding the value of a property, please contact us for a free consultation.
5 Beds
6 Baths
SOLD DATE : 03/29/2024
Key Details
Sold Price $1,580,000
Property Type Single Family Home
Sub Type Detached
Listing Status Sold
Purchase Type For Sale
Approx. Sqft 3500-5000
Subdivision Downtown Brampton
MLS Listing ID W7059198
Sold Date 03/29/24
Style 2-Storey
Bedrooms 5
Annual Tax Amount $8,699
Tax Year 2023
Property Sub-Type Detached
Property Description
This One Will Knock Your Socks Off! Stunning 5 Bedroom 6 Bathroom Custom Home Nestled In the Highly Coveted Area of Downtown Brampton! 3500 Sq ft Of Incredible Living Space Perfect for a Large Family who loves to Entertain! The Main Floor offers Heated Travertine Stone Floors, Living Room with FP, Office, Open Concept Family Room Combined with Custom Chef's Kitchen! S/S Appliances, Gas 6 Burner Range, Granite Counters, Centre Island, Walk In Pantry & Breakfast Area! Enjoy Dinner Parties in an Oversized Sunken Formal Dining Room. Second Floor Offers a Primary Bdrm With Huge Dressing Room with Built In Organizers & 5pc Ensuite Bath with 2 Way Fireplace. 4 Bdrms-2 with 3pc Ensuite & 1 Semi Ensuite, Massive Laundry Room, & Heated Engineered Hardwood Floors. Finished Basement With Heated Concrete Floors, Bedroom/Rec Room with W/Out To Backyard. Roughed In For Elevator. Fully Fenced Private Backyard. Driveway Fits 6 Cars. This One Has It All & More. Steps to Transit and Gage Park!
Location
Province ON
County Peel
Community Downtown Brampton
Area Peel
Rooms
Family Room Yes
Basement Walk-Out, Finished
Kitchen 1
Interior
Cooling Central Air
Exterior
Parking Features Private
Garage Spaces 1.0
Pool None
Lot Frontage 65.0
Lot Depth 120.0
Total Parking Spaces 6
Read Less Info
Want to know what your home might be worth? Contact us for a FREE valuation!

Our team is ready to help you sell your home for the highest possible price ASAP
"My job is to find and attract mastery-based agents to the office, protect the culture, and make sure everyone is happy! "






