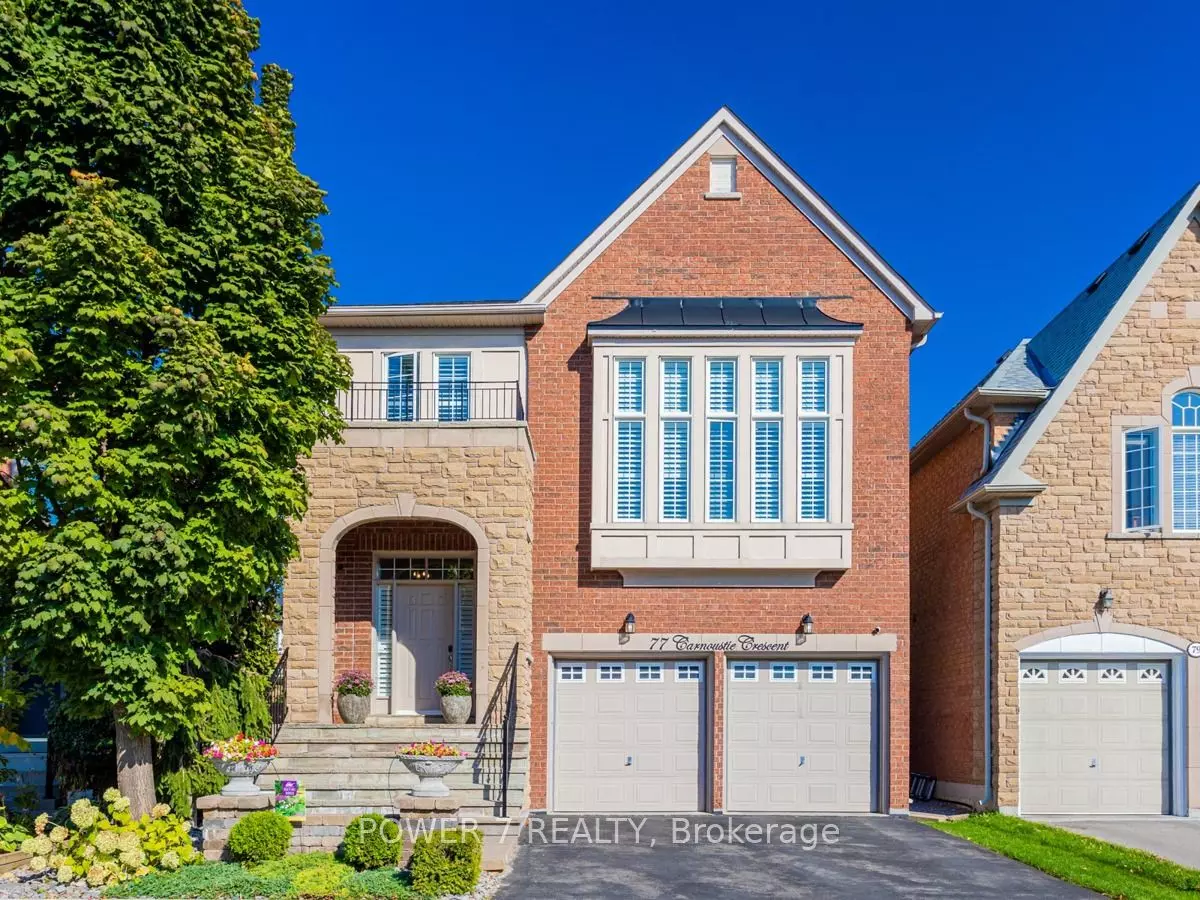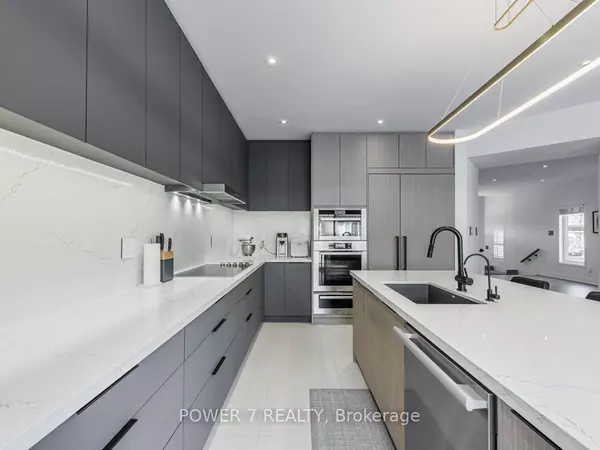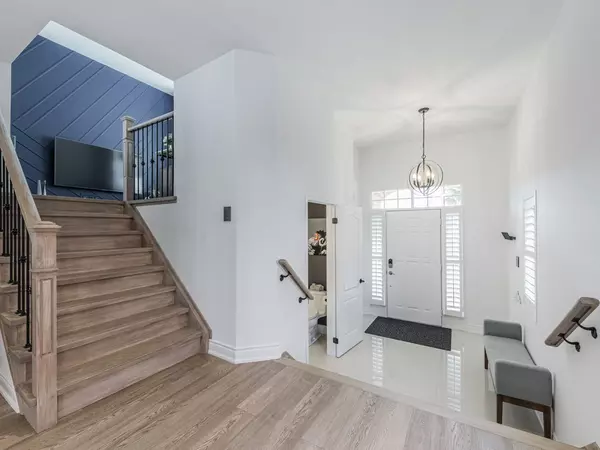$1,789,900
$1,828,000
2.1%For more information regarding the value of a property, please contact us for a free consultation.
4 Beds
4 Baths
SOLD DATE : 12/21/2023
Key Details
Sold Price $1,789,900
Property Type Single Family Home
Sub Type Detached
Listing Status Sold
Purchase Type For Sale
Approx. Sqft 2000-2500
Subdivision Jefferson
MLS Listing ID N7210256
Sold Date 12/21/23
Style 2-Storey
Bedrooms 4
Annual Tax Amount $6,389
Tax Year 2023
Property Sub-Type Detached
Property Description
3+1 Bdrm, 4 Bth Detached Home On A Quiet Crescent In Sought After Prestigious Jefferson Community. Professionally designed and finished detached home with $300k+ in high-end enhancements to update this show stopper. Modern kitchen features oversized 10ft long island with quartz countertop and backsplash, Miele kitchen appliances (incl. large built-in fridge, steam-combi oven, warming drawer & more). 24x24 Porcelain Tiles in kitchen and foyer
13ft soaring ceilings in the family room, California shutters highlighted by a wood panel feature wall.
Smooth ceilings and potlights throughout the G/F and 2nd Floor. 6.5-inch wide engineering hardwood floor. Refinished stairs with metal picket. Finished basement with extra bedroom and washroom. Upgraded light switches on G/F. Smart light switches, security camera.
Professionally landscaped exterior includes interlocking, vinyl fence, sprinkler system, composite deck w/ glass railings, and lighting for outdoor enjoyment.
Location
Province ON
County York
Community Jefferson
Area York
Rooms
Family Room Yes
Basement Finished
Kitchen 1
Separate Den/Office 1
Interior
Cooling Central Air
Exterior
Parking Features Private Double
Garage Spaces 2.0
Pool None
Lot Frontage 36.0
Lot Depth 89.0
Total Parking Spaces 4
Others
ParcelsYN No
Read Less Info
Want to know what your home might be worth? Contact us for a FREE valuation!

Our team is ready to help you sell your home for the highest possible price ASAP
"My job is to find and attract mastery-based agents to the office, protect the culture, and make sure everyone is happy! "






