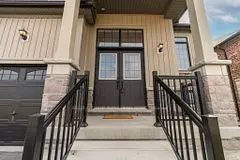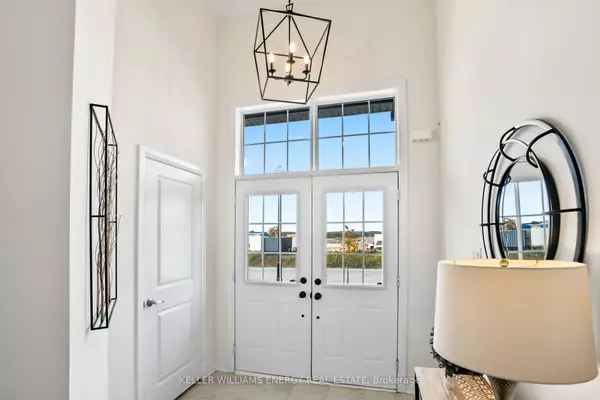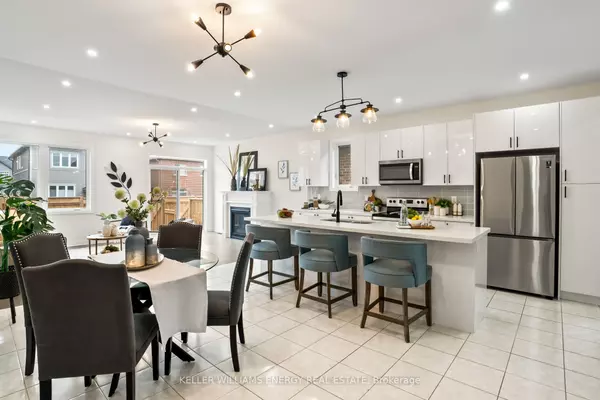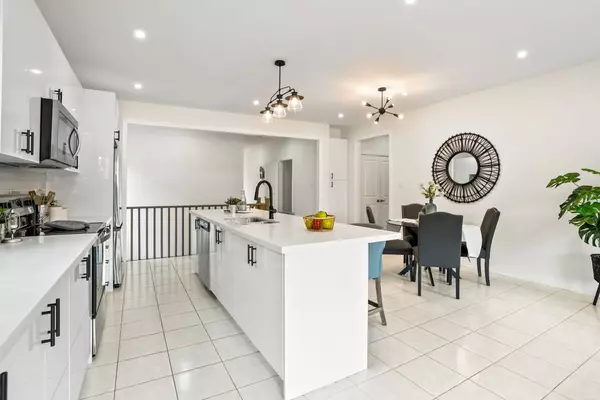$950,000
$949,990
For more information regarding the value of a property, please contact us for a free consultation.
5 Beds
3 Baths
SOLD DATE : 12/06/2023
Key Details
Sold Price $950,000
Property Type Single Family Home
Sub Type Detached
Listing Status Sold
Purchase Type For Sale
Approx. Sqft 1500-2000
Subdivision Millbrook
MLS Listing ID X7063366
Sold Date 12/06/23
Style Bungalow-Raised
Bedrooms 5
Annual Tax Amount $5,560
Tax Year 2023
Property Sub-Type Detached
Property Description
Stunning 2-years 5-bedroom modern farmhouse-style raised bungalow, boasting over 3,000 sq ft of finished space in the highly sought-after Millbrook subdivision. Main floor features 9 ft ceilings, open concept design, cozy gas fireplace, kitchen with 10ft quartz countertop island, perfect for casual dining & meal prep, S/S appliances & upgraded hardwood floors. Main floor has 3 bedrooms, a spacious primary bedroom boasting a lavish 5pc ensuite & his/her closets, 2 additional great bedrooms with a 4-piece bathroom & laundry w/garage access. Fully finished basement apartment with open concept living/dining/kitchen, 2 huge bedrooms, an office, separate laundry & custom designed covered wide walk-up access to the fenced-in backyard. Basement features include kitchen with quartz countertops, s/s appliances, farmhouse sink and soft-close cabinets, bathroom with an oversized glass shower and large legal-size windows throughout. Soundproof and insulation between both floors.
Location
Province ON
County Peterborough
Community Millbrook
Area Peterborough
Zoning Residential
Rooms
Family Room No
Basement Apartment, Separate Entrance
Kitchen 2
Separate Den/Office 2
Interior
Cooling Central Air
Exterior
Parking Features Private Double
Garage Spaces 2.0
Pool None
Lot Frontage 46.16
Lot Depth 113.62
Total Parking Spaces 4
Read Less Info
Want to know what your home might be worth? Contact us for a FREE valuation!

Our team is ready to help you sell your home for the highest possible price ASAP
"My job is to find and attract mastery-based agents to the office, protect the culture, and make sure everyone is happy! "






