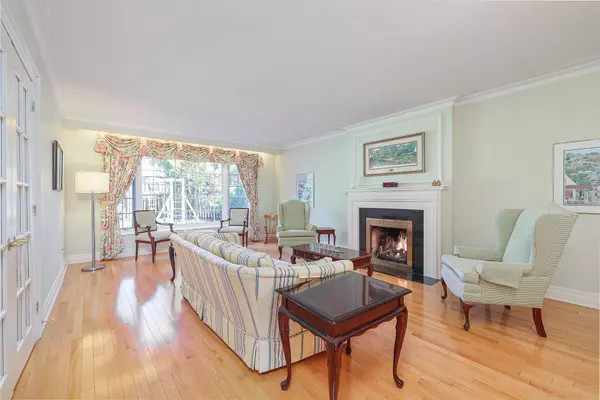$2,550,000
$2,745,000
7.1%For more information regarding the value of a property, please contact us for a free consultation.
6 Beds
4 Baths
SOLD DATE : 09/30/2024
Key Details
Sold Price $2,550,000
Property Type Single Family Home
Sub Type Detached
Listing Status Sold
Purchase Type For Sale
MLS Listing ID C8423202
Sold Date 09/30/24
Style 2-Storey
Bedrooms 6
Annual Tax Amount $10,067
Tax Year 2024
Property Description
Nestled Within The Esteemed St. Andrews Neighbourhood, This Meticulously Maintained & Cherished Family Home Exudes Warmth, Comfort & Charm. Outside, A Brick & Stone Facade And Lovely Front Door W/Sidelights & Transom Set The Tone. Inside, Three Gracious Levels Are Filled With Natural Light From Multiple East & West Facing Windows. A Sweeping Staircase Leads To Rare And Desirable 5 Bedroom Layout. Primary Bedroom W/Walk-in Closet and 5-Pc Ensuite. Excellent Flow Between The Principal Rooms & Backyard Walkouts Make It An Entertainer's Dream. Custom Kitchen With Breakfast Area & Sliding Door Walk-Out to Deck. Grand Dining Room W/Walk-out. Formal Living Room With Gas Fireplace & Splendid Bay Window. Main Floor Laundry W/Mud Room & Side Entry. Downstairs, Family & Friends Gather By Wood Burning Fireplace Or Wet Bar W/ Seating Area. Newly Renovated Storage Room W/Shelving. Outside Storage Shed For Larger Items. Thoughtful Upgrades Include Expanded Family Room & Primary Bedroom Ensuite, Multiple Walk-Outs & Variety Of Lighting Options. Two-Car Built-In Garage & Custom Driveway. Front Yard Garden & Mature Trees. Very Private Fenced Back Yard. Close to TTC, Fine Dining, Shopping & Schools. Come See This Warm & Wonderful Family Home And Make It Your Own.
Location
Province ON
County Toronto
Rooms
Family Room Yes
Basement Finished
Kitchen 1
Separate Den/Office 1
Interior
Interior Features Central Vacuum
Cooling Central Air
Exterior
Garage Private
Garage Spaces 6.0
Pool None
Roof Type Unknown
Total Parking Spaces 6
Building
Foundation Unknown
Read Less Info
Want to know what your home might be worth? Contact us for a FREE valuation!

Our team is ready to help you sell your home for the highest possible price ASAP

"My job is to find and attract mastery-based agents to the office, protect the culture, and make sure everyone is happy! "






