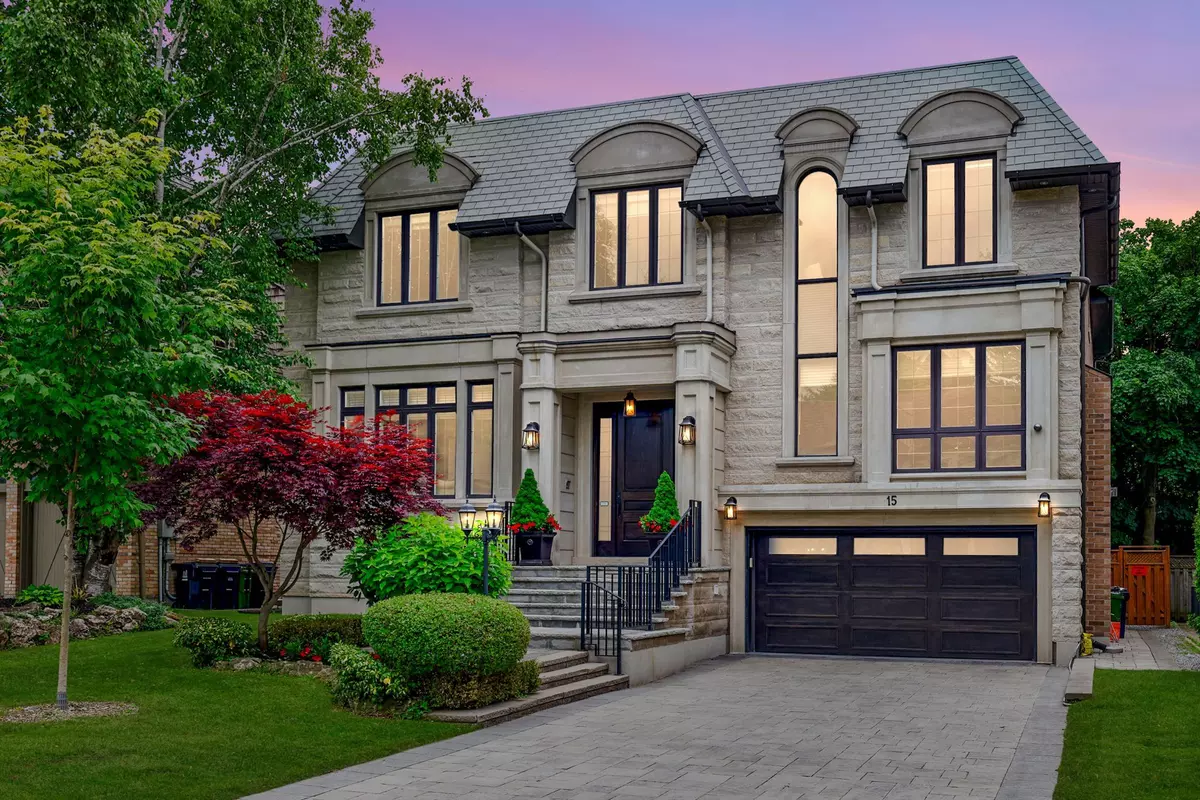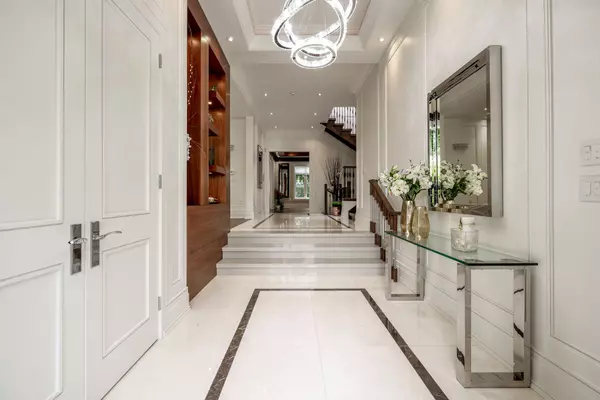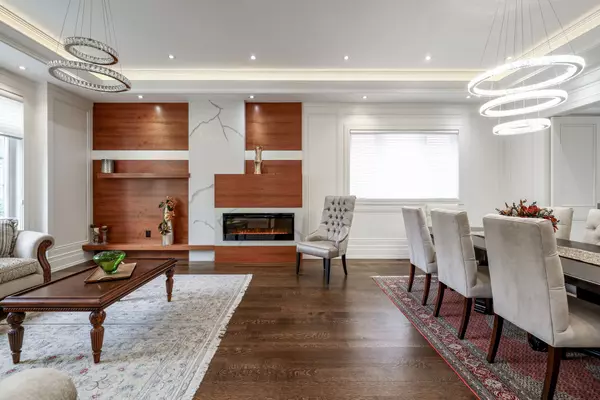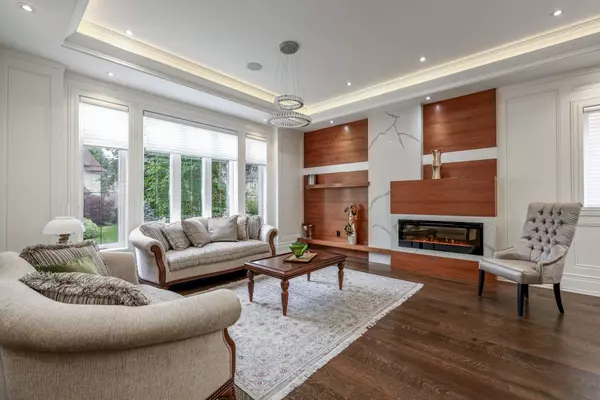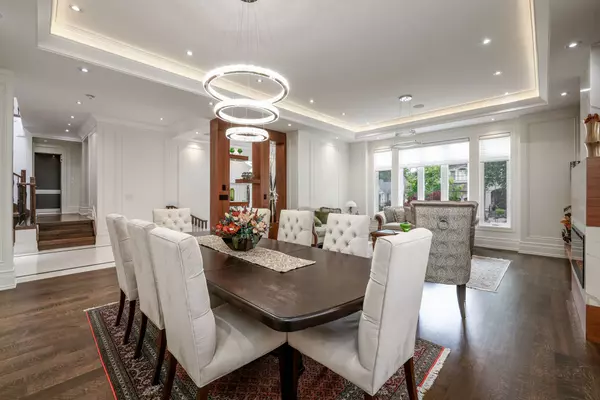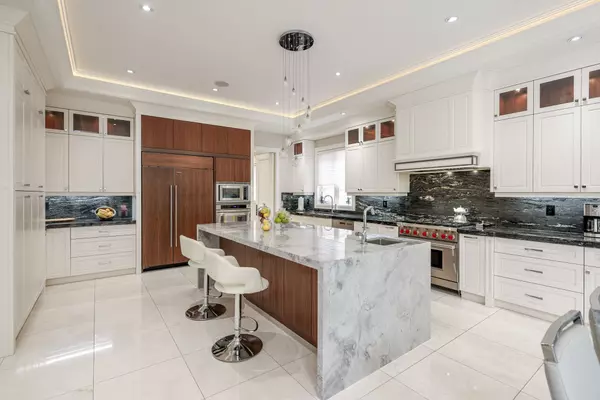$5,609,575
$5,880,000
4.6%For more information regarding the value of a property, please contact us for a free consultation.
6 Beds
6 Baths
SOLD DATE : 08/29/2024
Key Details
Sold Price $5,609,575
Property Type Single Family Home
Sub Type Detached
Listing Status Sold
Purchase Type For Sale
MLS Listing ID C8451876
Sold Date 08/29/24
Style 2-Storey
Bedrooms 6
Annual Tax Amount $26,537
Tax Year 2024
Property Description
Gorgeous 5,340 sq. ft. custom home, located in the highly sought-after St. Andrews neighbourhood. This transitional style residence features a natural stone exterior with limestone accents. The grand entrance boasts heated floors and leads to the main hall with tiled floors and onyx inlays. Generously proportioned principle rooms flooded with natural light. Beautiful wall panelling throughout most of the living spaces. Elevator! The open living and dining room is great for entertaining, and features oak hardwood floors and a linear gas fireplace. The family room is a highlight and exudes warmth with walnut beams, a gas fireplace with stone surround, and overlooks the private backyard. The eat-in kitchen includes a centre island, granite counters and backsplash, top of the line appliances, and a walk out to the deck. The secluded library is adorned with panelled walls, wood beams, walnut floors in an intricate parquet pattern, and a gas fireplace. A panelled staircase with a skylight leads to the upper level, which features a luxurious primary bedroom with a fireplace, wet bar, large walk-in closet, and 6pc ensuite with heated floors and a steam shower. There are four other bedrooms all with access to ensuites.The walk up lower level, doesnt feel like a basement, and features radiant heated floors, a wet bar, and a dramatic glass wine cellar. The recreation room includes a gas fireplace and projector with built-in speakers. Sauna. The private backyard with interlock patio and lantern completes this exceptional home. Close to top schools, shops, TTC, and 401.
Location
Province ON
County Toronto
Rooms
Family Room Yes
Basement Finished with Walk-Out
Kitchen 1
Separate Den/Office 1
Interior
Interior Features Carpet Free
Cooling Central Air
Exterior
Garage Private
Garage Spaces 6.0
Pool None
Roof Type Shingles
Total Parking Spaces 6
Building
Foundation Poured Concrete
Read Less Info
Want to know what your home might be worth? Contact us for a FREE valuation!

Our team is ready to help you sell your home for the highest possible price ASAP

"My job is to find and attract mastery-based agents to the office, protect the culture, and make sure everyone is happy! "

