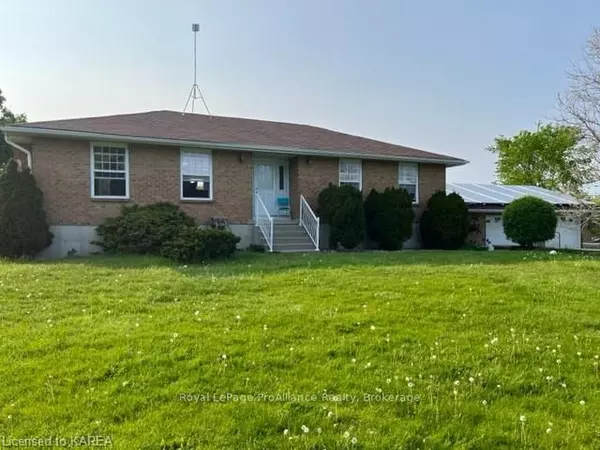$618,000
$649,900
4.9%For more information regarding the value of a property, please contact us for a free consultation.
3 Beds
2 Baths
2,150 SqFt
SOLD DATE : 11/07/2023
Key Details
Sold Price $618,000
Property Type Single Family Home
Sub Type Detached
Listing Status Sold
Purchase Type For Sale
Square Footage 2,150 sqft
Price per Sqft $287
Subdivision City North Of 401
MLS Listing ID X9023074
Sold Date 11/07/23
Style Bungalow-Raised
Bedrooms 3
Annual Tax Amount $4,220
Tax Year 2023
Lot Size 0.500 Acres
Property Sub-Type Detached
Property Description
Enjoy country living only minutes from Kingston. Open concept kitchen to large living room and dining room. Patio doors to large deck to your backyard playground with 32 x 16 in-ground pool and hot tub. Kitchen features countertop induction stove in island, built-in oven and dishwasher. Electric forced air furnace & heat pump, reverse osmosis in kitchen, water softener, uv light and water treatment. New pool shed and liner 2023. Master bedroom with a large walk-in closet and cheater ensuite. Breezeway/mud-room to large 2 1/2 car garage. Solar panels that generate over $3,500/year with contact expiring December 7th, 2030 at $0.80/kw. Lower level has another bedroom and huge rec-room with a pellet stove and second bathroom. This all sits on just over 1 acre lot with apple trees and lilac bushes.
Location
Province ON
County Frontenac
Community City North Of 401
Area Frontenac
Zoning A1
Rooms
Basement Walk-Out, Finished
Kitchen 1
Separate Den/Office 1
Interior
Cooling Other
Laundry In Basement
Exterior
Exterior Feature Deck, Hot Tub
Parking Features Private Double, Other
Garage Spaces 2.0
Pool Inground
Roof Type Asphalt Shingle
Lot Frontage 220.56
Lot Depth 200.0
Exposure South
Total Parking Spaces 8
Building
Lot Description Irregular Lot
Foundation Block
New Construction false
Others
Senior Community Yes
Security Features Smoke Detector
Read Less Info
Want to know what your home might be worth? Contact us for a FREE valuation!

Our team is ready to help you sell your home for the highest possible price ASAP
"My job is to find and attract mastery-based agents to the office, protect the culture, and make sure everyone is happy! "






