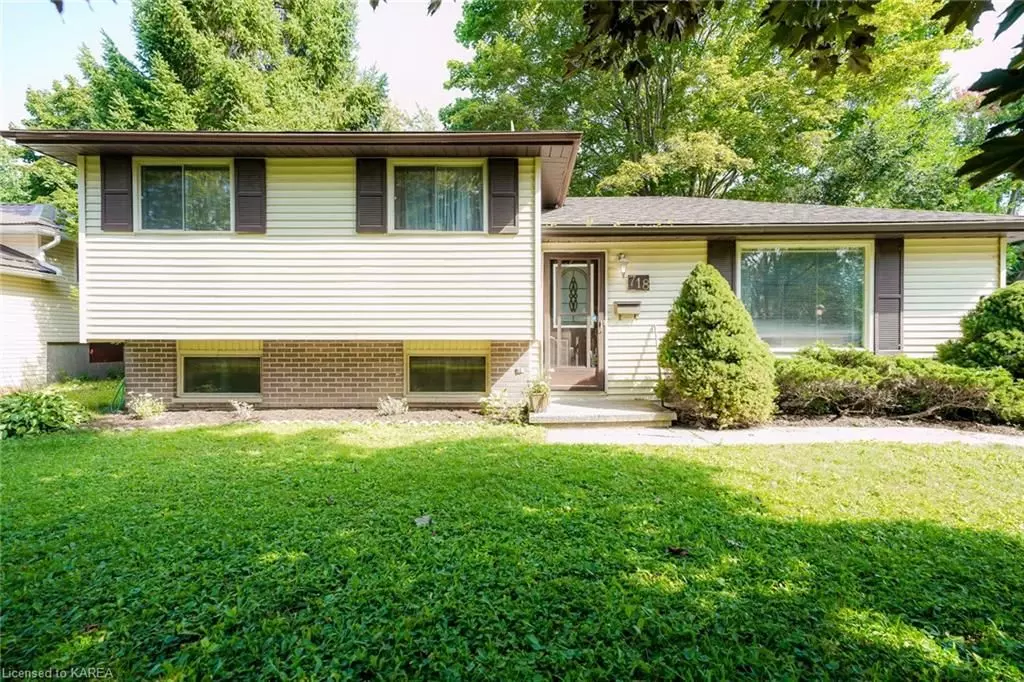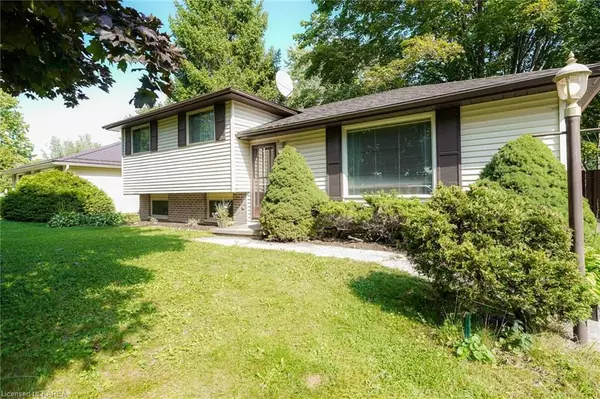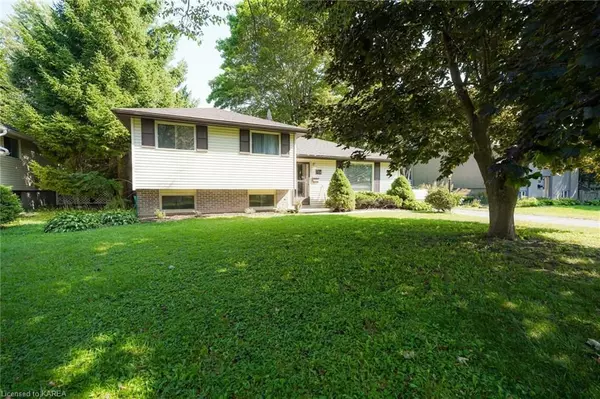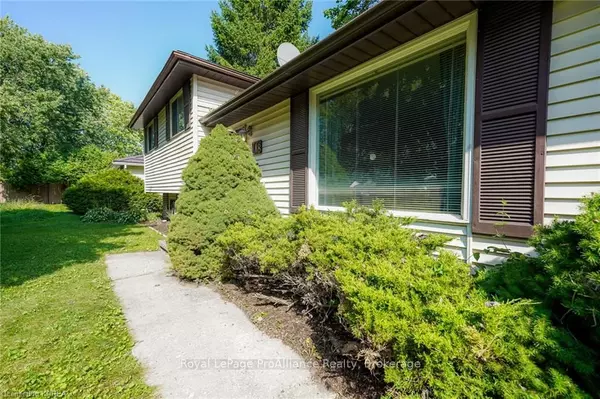$435,000
$426,900
1.9%For more information regarding the value of a property, please contact us for a free consultation.
3 Beds
1 Bath
1,241 SqFt
SOLD DATE : 11/01/2023
Key Details
Sold Price $435,000
Property Type Single Family Home
Sub Type Detached
Listing Status Sold
Purchase Type For Sale
Square Footage 1,241 sqft
Price per Sqft $350
Subdivision South Of Taylor-Kidd Blvd
MLS Listing ID X9023331
Sold Date 11/01/23
Style Other
Bedrooms 3
Annual Tax Amount $2,759
Tax Year 2023
Property Sub-Type Detached
Property Description
ATTENTION FIRST TIME HOME BUYERS YOUNG FAMIIES AND INVESTORS. 718 Aylmer Crescent detached 3 level split home that has been in one family for nearly 40 years and has been extremely well cared for and maintained. The property is solidly built and incredibly clean, it features 3 bedrooms, 1 full bath and new laminate flooring throughout the main floor and basement. The basement is finished, contains a dry bar and has a dry crawl space for you to safely house all of your extra storage. The furnace is 2 years old (2021) and the roof was redone 7 years ago (2016). The property also features a large 60 x 120 foot lot that is fully fenced, perfect for family gatherings, children at play, or the perfect canvas for you to create your own backyard sanctuary. 718 Aylmer Crescent is also within walking distance to Lawrence park just up the street and to Moss mountain Creek trail for hiking enthusiasts. The property also has access to public transit and access to all of Bayridge Plaza's amenities within a short 5 minute drive. See what opportunity awaits you at 718 Aylmer Crescent.
Location
Province ON
County Frontenac
Community South Of Taylor-Kidd Blvd
Area Frontenac
Zoning UR.2.A
Rooms
Basement Finished, Partial Basement
Kitchen 1
Interior
Interior Features Sump Pump
Cooling None
Laundry In Basement
Exterior
Parking Features Private, Other
Pool None
Roof Type Asphalt Shingle
Lot Frontage 60.0
Lot Depth 120.0
Exposure East
Total Parking Spaces 4
Building
Foundation Block
New Construction false
Others
Senior Community No
Security Features Carbon Monoxide Detectors
Read Less Info
Want to know what your home might be worth? Contact us for a FREE valuation!

Our team is ready to help you sell your home for the highest possible price ASAP
"My job is to find and attract mastery-based agents to the office, protect the culture, and make sure everyone is happy! "






