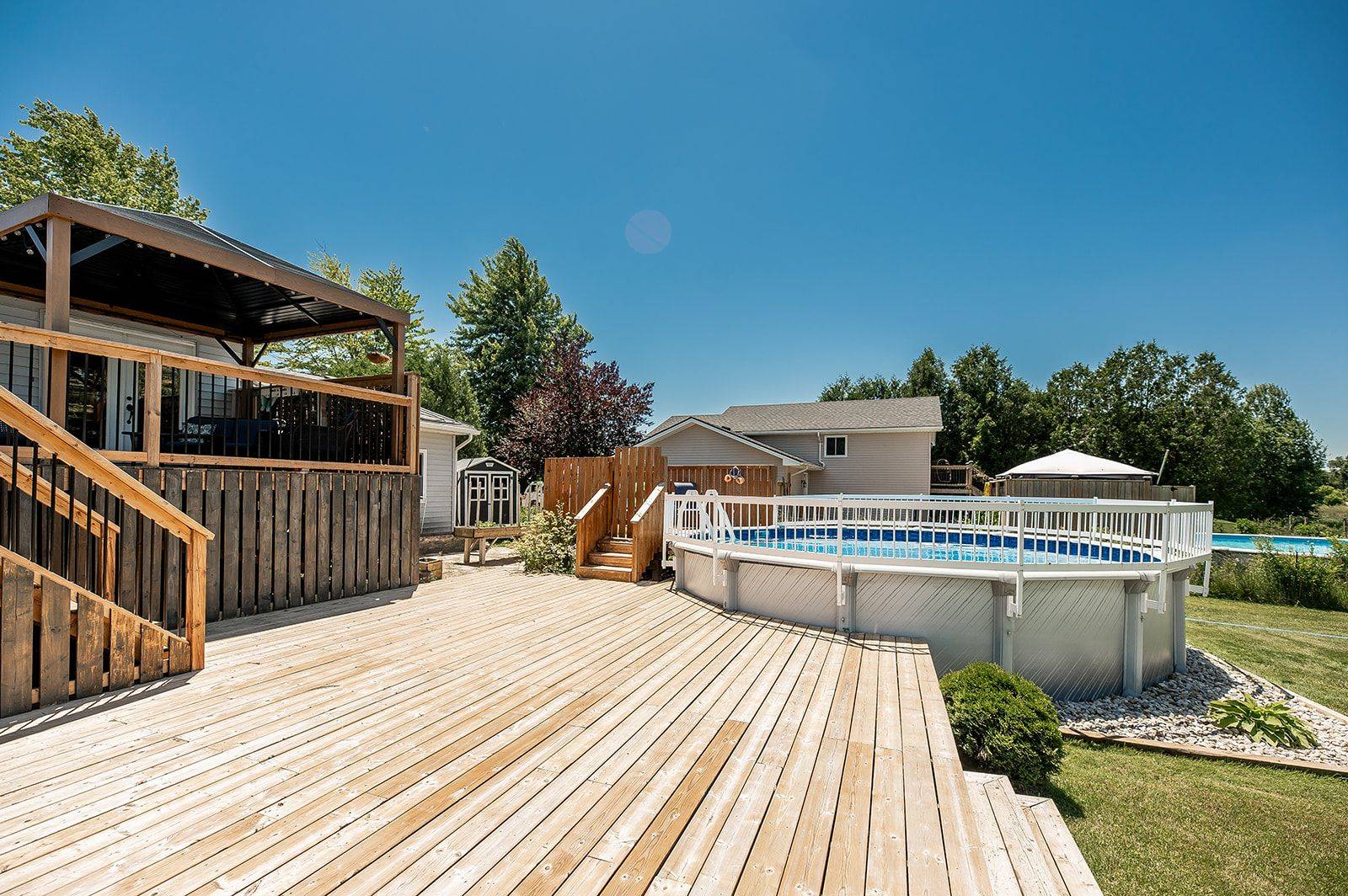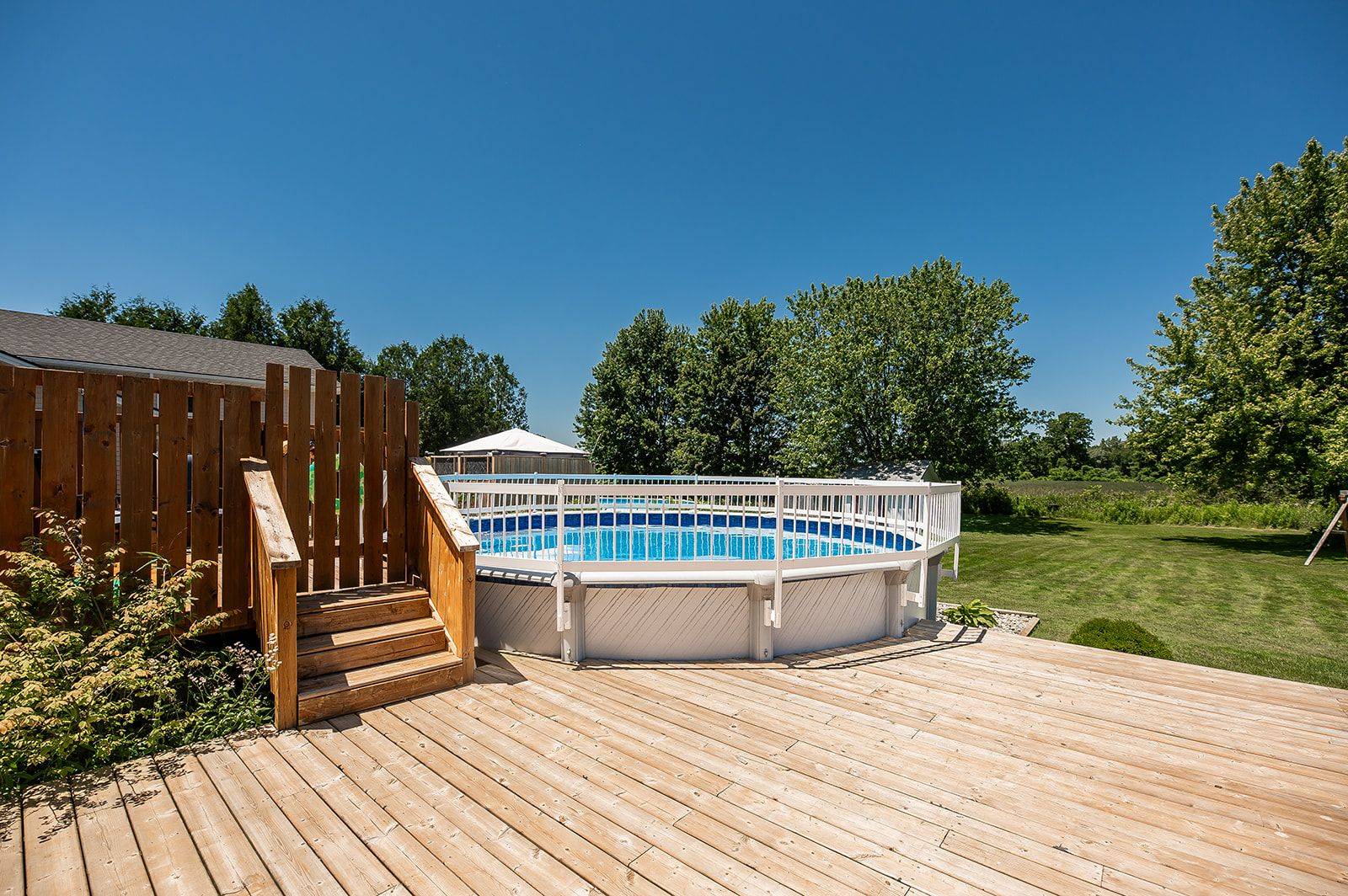$588,500
$599,900
1.9%For more information regarding the value of a property, please contact us for a free consultation.
4 Beds
2 Baths
SOLD DATE : 08/19/2024
Key Details
Sold Price $588,500
Property Type Single Family Home
Sub Type Detached
Listing Status Sold
Purchase Type For Sale
MLS Listing ID X8453602
Sold Date 08/19/24
Style Bungalow-Raised
Bedrooms 4
Annual Tax Amount $3,683
Tax Year 2023
Property Sub-Type Detached
Property Description
Welcome to Dutton, a thriving community experiencing exciting growth with new housing developments and businesses on the rise, conveniently close to London. This serene property offers the perfect blend of rural tranquility and urban convenience, located just moments from essential amenities.Sitting on over 0.3 acres with picturesque farmland views, this 4-bedroom, 2-bathroom home features a large yard with a deck and pool, making it an ideal private oasis. Inside, enjoy the modern kitchen updated in 2024 with quartz countertops, an expansive living room, and a primary bedroom with deck access. The fully finished basement includes a second family room, two additional bedrooms, 3pc bathroom, and an office space, providing ample room for your family's needs. Dutton's close-knit community and peaceful atmosphere make it an ideal place to invest and grow. Don't miss this opportunity to own a piece of country paradise within a blossoming town.
Location
Province ON
County Elgin
Area Elgin
Rooms
Family Room No
Basement Full, Partially Finished
Kitchen 1
Separate Den/Office 2
Interior
Interior Features Water Heater Owned
Cooling Central Air
Exterior
Parking Features Private Double
Garage Spaces 1.0
Pool Above Ground
Roof Type Asphalt Shingle
Lot Frontage 76.0
Lot Depth 210.63
Total Parking Spaces 6
Building
Foundation Poured Concrete
Read Less Info
Want to know what your home might be worth? Contact us for a FREE valuation!

Our team is ready to help you sell your home for the highest possible price ASAP
"My job is to find and attract mastery-based agents to the office, protect the culture, and make sure everyone is happy! "






