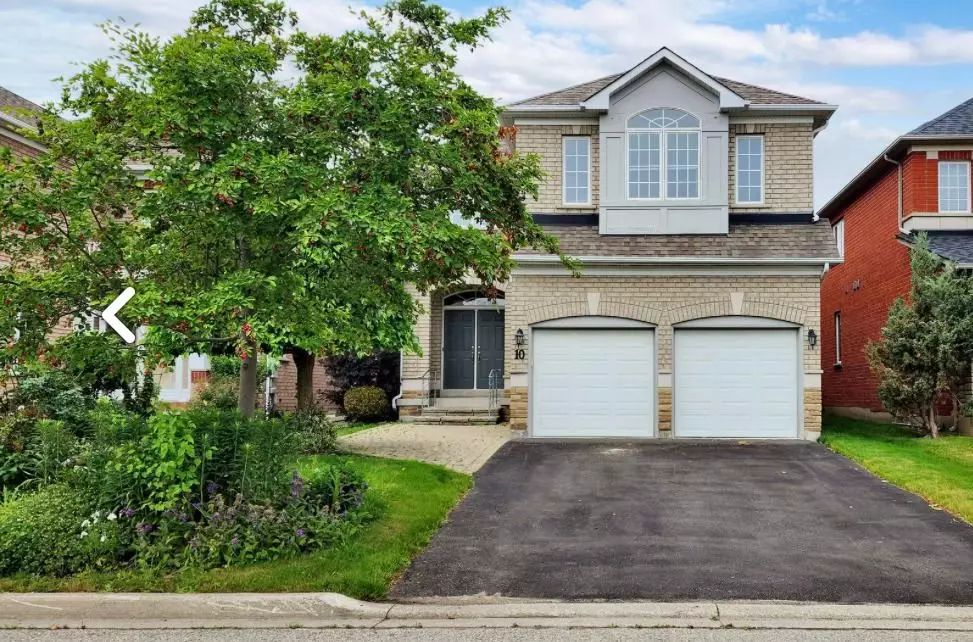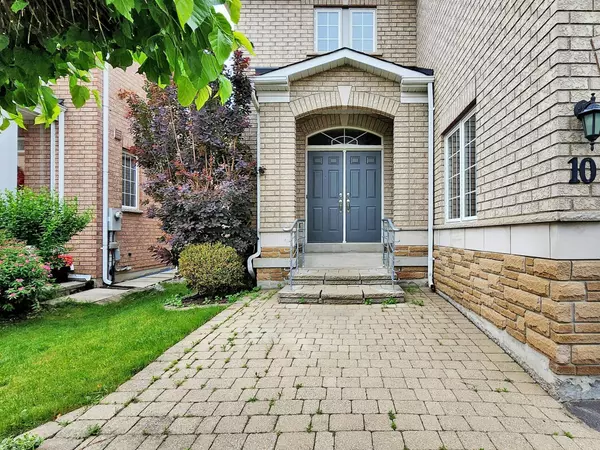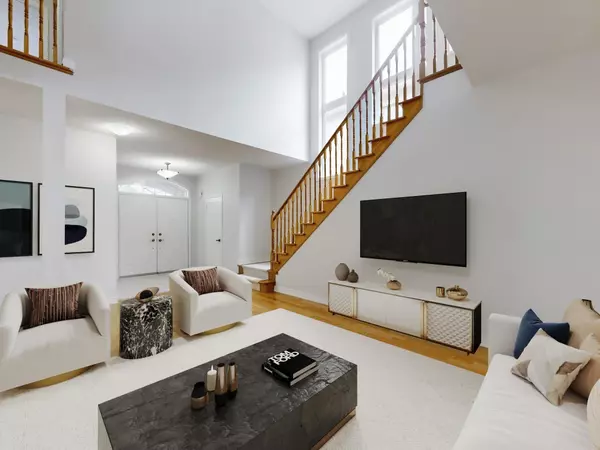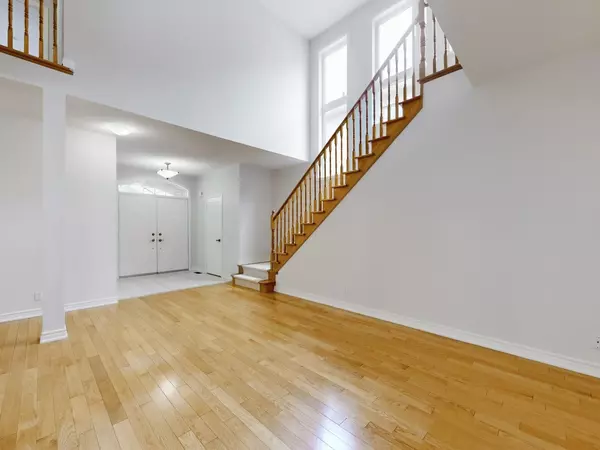$2,050,000
$1,880,000
9.0%For more information regarding the value of a property, please contact us for a free consultation.
5 Beds
4 Baths
SOLD DATE : 08/15/2024
Key Details
Sold Price $2,050,000
Property Type Single Family Home
Sub Type Detached
Listing Status Sold
Purchase Type For Sale
Approx. Sqft 3000-3500
Subdivision Rouge Woods
MLS Listing ID N8477672
Sold Date 08/15/24
Style 2-Storey
Bedrooms 5
Annual Tax Amount $8,311
Tax Year 2023
Property Sub-Type Detached
Property Description
Spacious (over 3200sq.ft.),well maintained home on a quiet family-friendly street,steps from top-ranked Silver Stream elementary and Bayview high school(IB catchment),close to community centres,parks,shops, Go Train and hwy's. A double door entry opens to a grand two-story living room and flows into the formal dining room, private office, and updated powder room. The inviting eat-in kitchen-family room combination has plenty of storage, a large island(Corian), and walk-out to a roomy deck for summer BBQs.Hardwood floors continue on the second floor past the newly carpeted stairs leading to five lovely bedrooms.The expansive primary suite has a walk-in closet and 5-piece ensuite. This home also features a bright second primary suite complete with picture window, 3-piece ensuite, coffered ceiling, and walk-in closet.An additional three bedrooms share a 4-piece bathroom.The double garage has direct home access through main floor laundry room. Don't miss visiting this desirable home.
Location
Province ON
County York
Community Rouge Woods
Area York
Rooms
Family Room Yes
Basement Unfinished
Kitchen 1
Interior
Interior Features Central Vacuum
Cooling Central Air
Exterior
Parking Features Private
Garage Spaces 2.0
Pool None
Roof Type Unknown
Lot Frontage 42.03
Lot Depth 112.47
Total Parking Spaces 6
Building
Foundation Unknown
Read Less Info
Want to know what your home might be worth? Contact us for a FREE valuation!

Our team is ready to help you sell your home for the highest possible price ASAP
"My job is to find and attract mastery-based agents to the office, protect the culture, and make sure everyone is happy! "






