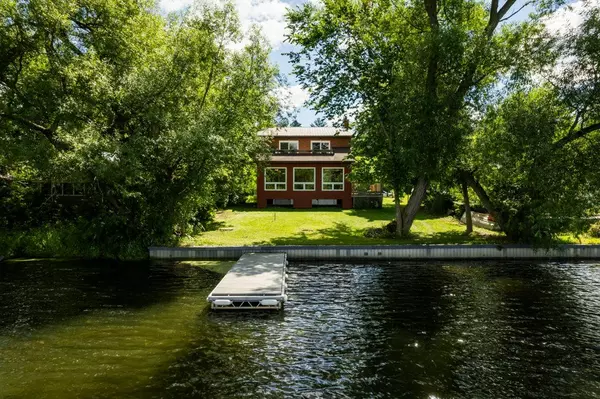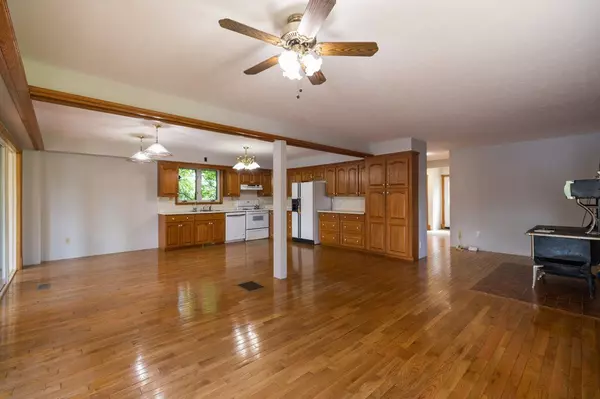$851,000
$839,000
1.4%For more information regarding the value of a property, please contact us for a free consultation.
4 Beds
2 Baths
SOLD DATE : 08/15/2024
Key Details
Sold Price $851,000
Property Type Single Family Home
Sub Type Detached
Listing Status Sold
Purchase Type For Sale
Approx. Sqft 2000-2500
Subdivision Rural Otonabee-South Monaghan
MLS Listing ID X9008254
Sold Date 08/15/24
Style 2-Storey
Bedrooms 4
Annual Tax Amount $5,235
Tax Year 2024
Property Sub-Type Detached
Property Description
Welcome to 172 Campbelltown Road. This inviting, open concept, 4-bedroom, 2-bathroom, 2-storey waterfront home in Campbelltown is nestled along the serene Otonabee River. The property boasts picturesque waterfront views, with a main floor bedroom and three spacious bedrooms on the second floor. Two of the upstairs bedrooms offer walk-out access to a private deck over looking the river. The upstairs bathroom includes the convenience of the second-floor laundry. Relax in the large, 4-season sunroom, perfect for unwinding. The basement features a massive workshop area that can be converted into additional living space, if desired. Enjoy stunning views of the Otonabee River and access to the rest of the Trent Severn Waterway. Located just 15-minutes by car from downtown Peterborough, this home combines tranquility and convenience in a highly desirable location. A Pre-List Home Inspection is available upon request.
Location
Province ON
County Peterborough
Community Rural Otonabee-South Monaghan
Area Peterborough
Zoning SR, EP
Rooms
Family Room No
Basement Unfinished
Kitchen 1
Interior
Interior Features Central Vacuum, Sump Pump, Water Heater Owned
Cooling Wall Unit(s)
Exterior
Parking Features Private Double
Garage Spaces 1.0
Pool None
Waterfront Description Dock,River Front,Trent System
Roof Type Asphalt Shingle
Lot Frontage 53.68
Lot Depth 139.34
Total Parking Spaces 5
Building
Foundation Poured Concrete
Read Less Info
Want to know what your home might be worth? Contact us for a FREE valuation!

Our team is ready to help you sell your home for the highest possible price ASAP
"My job is to find and attract mastery-based agents to the office, protect the culture, and make sure everyone is happy! "






