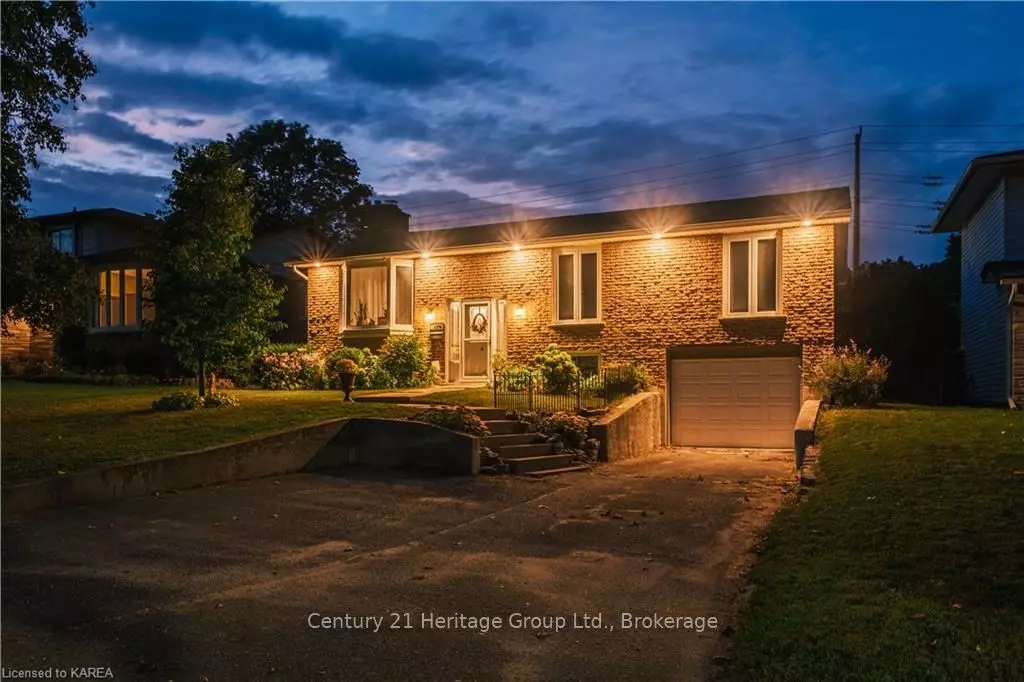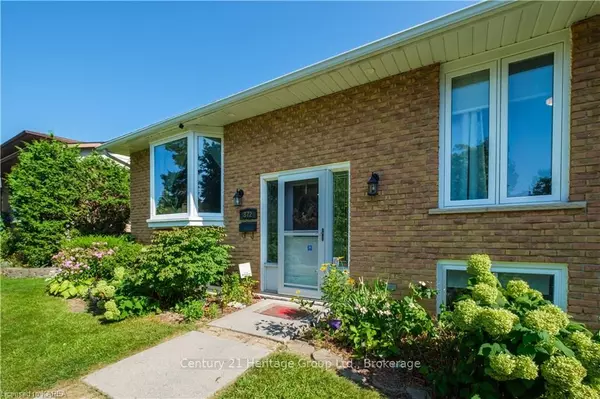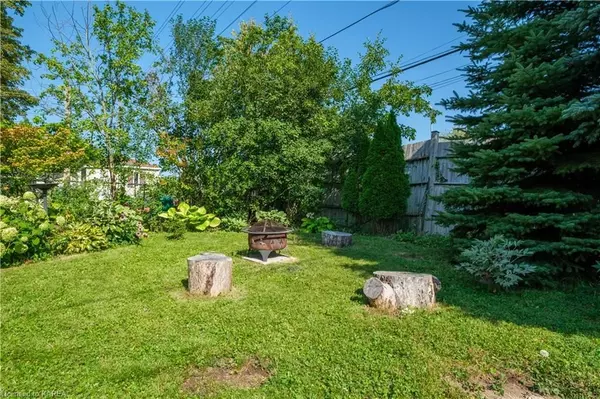$574,000
$579,000
0.9%For more information regarding the value of a property, please contact us for a free consultation.
4 Beds
2 Baths
1,186 SqFt
SOLD DATE : 11/09/2023
Key Details
Sold Price $574,000
Property Type Single Family Home
Sub Type Detached
Listing Status Sold
Purchase Type For Sale
Square Footage 1,186 sqft
Price per Sqft $483
Subdivision South Of Taylor-Kidd Blvd
MLS Listing ID X9022989
Sold Date 11/09/23
Style Bungalow-Raised
Bedrooms 4
Annual Tax Amount $3,779
Tax Year 2023
Property Sub-Type Detached
Property Description
VALUE PACKED BAYRIDGE BUNGALOW ON OVERSIZED LOT
Check off all of your 'must haves' without breaking the bank! 872 Danbury Road
is a bright & welcoming turn-key bungalow with so much to offer: 3 beds &
hardwood flooring throughout the main level, stunning 4-piece cheater ensuite,
stainless appliances, granite countertops, extra bedroom, updated 3 pc bath &
newer engineered vinyl flooring throughout the lower level... but wait, there's
more! Sliders from the dining room take you to the large deck and covered
gazebo where you can relax, have a coffee and watch the kids play in the large
fenced yard. Mature perennial gardens have been thoughtfully planted over the
years, adding charm & curb appeal and there's even a shiny new storage shed
waiting for you to fill up! This home was designed for maximum use of space &
has been extensively and thoughtfully updated over the years including kitchen,
bathrooms, flooring, windows, electrical & roof, so all you need to do is move
in & fall in love! Bayridge is a well-established west end neighbourhood with
solid homes, big lots and tons of mature trees. Schools, parks & shopping are
all steps away. THIS IS THE ONE! Book a showing today and see why!
Location
Province ON
County Frontenac
Community South Of Taylor-Kidd Blvd
Area Frontenac
Zoning UR1 - A
Rooms
Basement Walk-Up, Finished
Kitchen 1
Separate Den/Office 1
Interior
Interior Features Water Meter
Cooling Other
Fireplaces Number 1
Laundry Laundry Room
Exterior
Exterior Feature Lighting, Lighting, Privacy
Parking Features Private Double, Other
Garage Spaces 1.0
Pool None
View Skyline, City, Garden, Park/Greenbelt, Trees/Woods
Roof Type Asphalt Shingle
Lot Frontage 150.8
Lot Depth 55.02
Exposure South
Total Parking Spaces 3
Building
Foundation Block
New Construction false
Others
Senior Community Yes
Security Features Alarm System,Carbon Monoxide Detectors,Smoke Detector
Read Less Info
Want to know what your home might be worth? Contact us for a FREE valuation!

Our team is ready to help you sell your home for the highest possible price ASAP
"My job is to find and attract mastery-based agents to the office, protect the culture, and make sure everyone is happy! "






