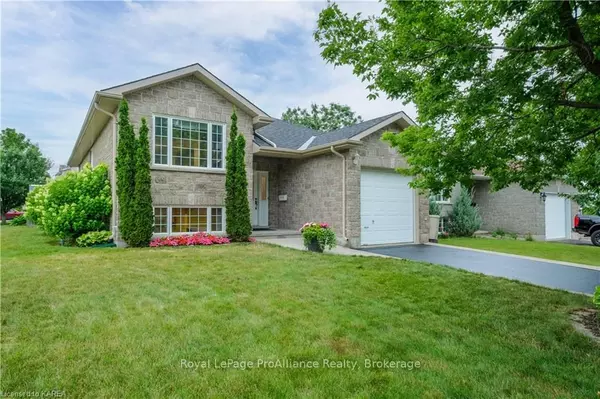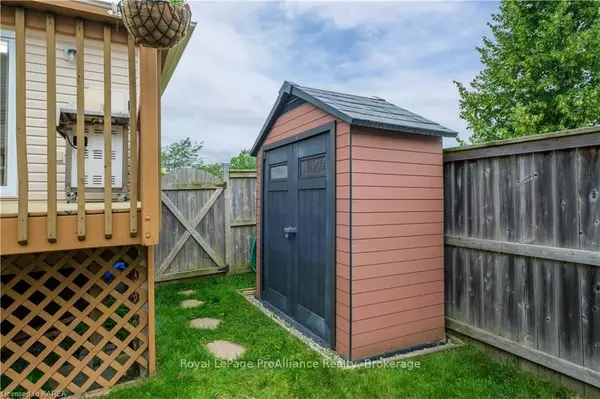$674,900
$674,900
For more information regarding the value of a property, please contact us for a free consultation.
4 Beds
3 Baths
2,643 SqFt
SOLD DATE : 11/09/2023
Key Details
Sold Price $674,900
Property Type Single Family Home
Sub Type Detached
Listing Status Sold
Purchase Type For Sale
Square Footage 2,643 sqft
Price per Sqft $255
Subdivision East Gardiners Rd
MLS Listing ID X9022985
Sold Date 11/09/23
Style Bungalow-Raised
Bedrooms 4
Annual Tax Amount $4,023
Tax Year 2023
Property Sub-Type Detached
Property Description
Welcome to this beautiful, lovingly maintained & centrally located corner lot elevated bungalow. Step into the welcoming foyer with inside entry to the spacious single car garage, & take the stairs up (updated in 2022) to be greeted by a living room with large window & cathedral ceiling, adjacent dining area leading to the kitchen fully equipped with newer appliances (2017-2019) & a peninsula breakfast bar with quartz counters (2021). The breakfast nook offers exterior access via a newer sliding glass door (2021) to the back deck which overlooks the fully fenced yard with interlock patio, garden beds & a storage shed. 2 bedrooms including the primary bedroom featuring a walk-in closet & 3pc, along with main floor laundry & another 4pc bath complete the main level. Moving down to the fully finished basement (done in 2017) host to a spacious & well-lit recreation room with generous pot lighting & built-in gas fireplace, 2 bonus bedrooms, a den/exercise room & 3pc bath. This lovely home comes with a newer roof (2019), newer furnace & a/c (2020), an HRV & is located steps from conservation, walking trails & a playground, & just a short drive to all your desired amenities.
Location
Province ON
County Frontenac
Community East Gardiners Rd
Area Frontenac
Zoning UR1.A
Rooms
Basement Finished, Full
Kitchen 1
Separate Den/Office 2
Interior
Interior Features Water Heater, Air Exchanger
Cooling Central Air
Laundry Laundry Room
Exterior
Parking Features Private
Garage Spaces 1.0
Pool None
Roof Type Asphalt Shingle
Lot Frontage 55.4
Exposure East
Total Parking Spaces 3
Building
Foundation Poured Concrete
New Construction false
Others
Senior Community Yes
Read Less Info
Want to know what your home might be worth? Contact us for a FREE valuation!

Our team is ready to help you sell your home for the highest possible price ASAP
"My job is to find and attract mastery-based agents to the office, protect the culture, and make sure everyone is happy! "






