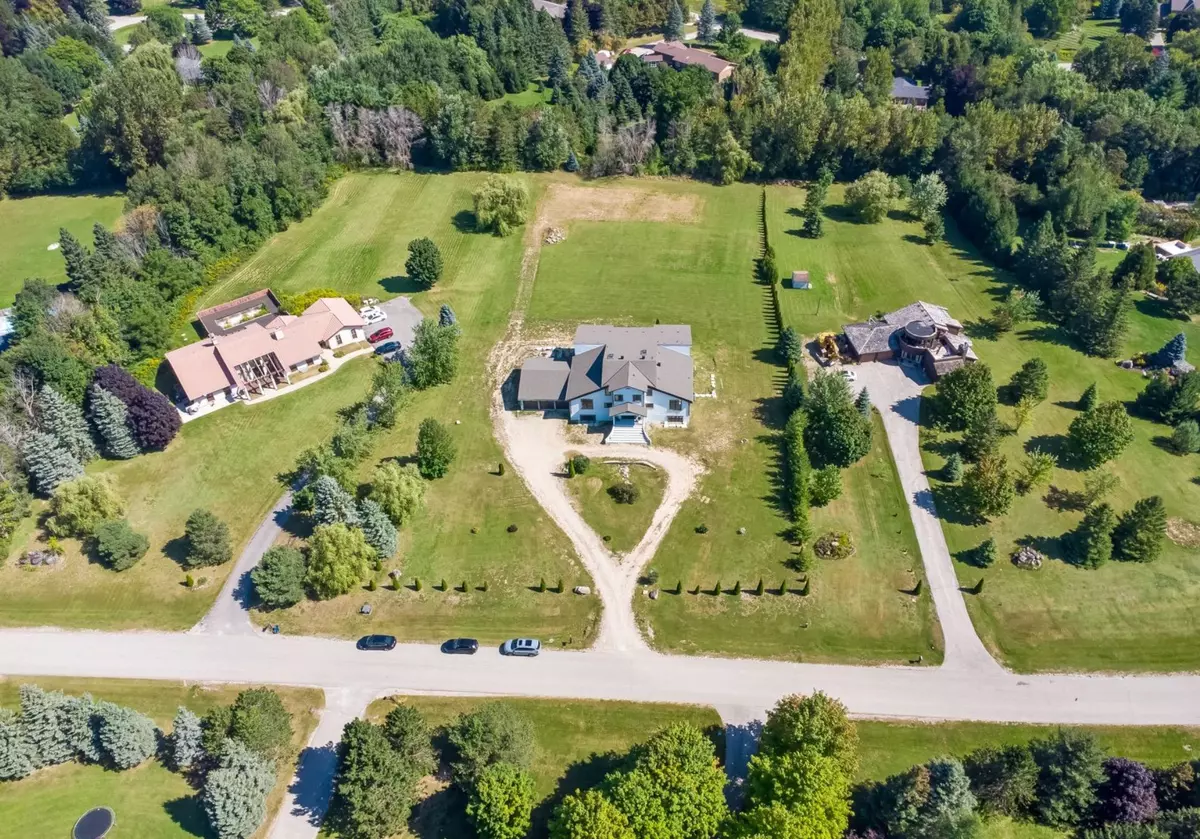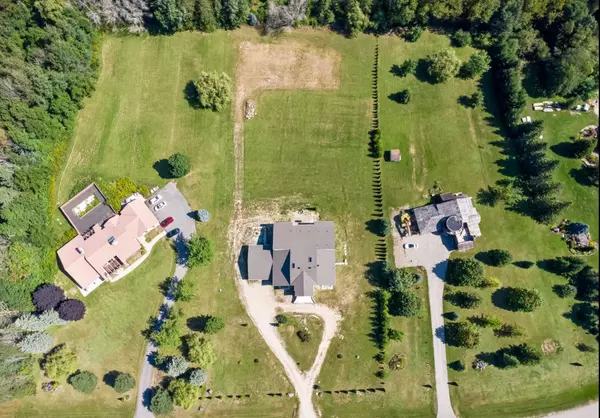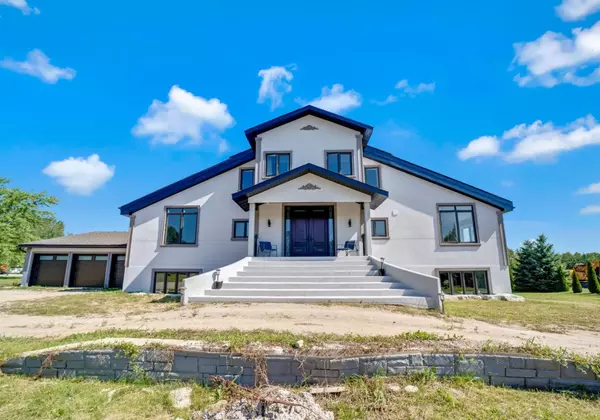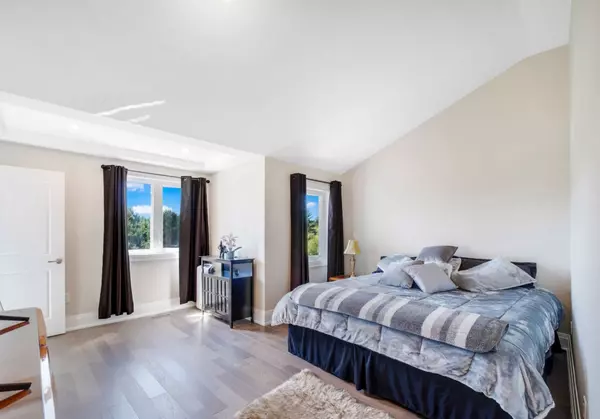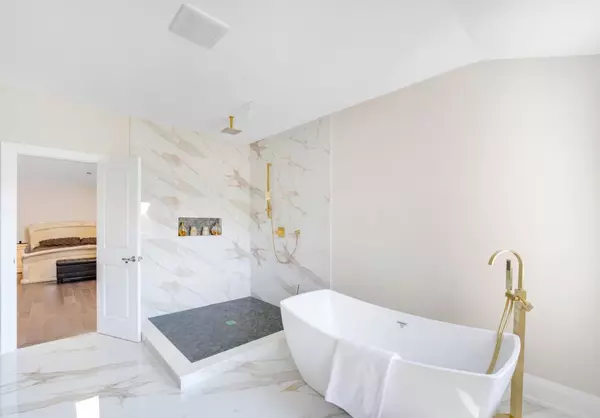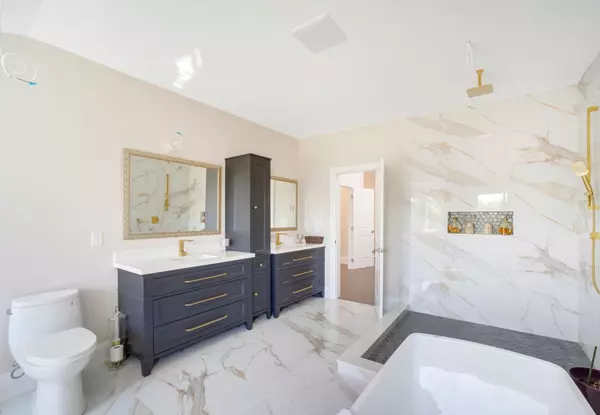$1,710,000
$1,890,000
9.5%For more information regarding the value of a property, please contact us for a free consultation.
9 Beds
6 Baths
SOLD DATE : 08/30/2024
Key Details
Sold Price $1,710,000
Property Type Single Family Home
Sub Type Detached
Listing Status Sold
Purchase Type For Sale
Approx. Sqft 5000 +
Subdivision Rural East Garafraxa
MLS Listing ID X8251272
Sold Date 08/30/24
Style 2-Storey
Bedrooms 9
Annual Tax Amount $10,143
Tax Year 2023
Property Sub-Type Detached
Property Description
The Home Is Being Sold In "AS-IS" Condition.Explore this exquisite multi generational Premium Estate nestled in the serene hills of East Garafraxa, merely a 7-minute drive from Orangeville. Encompassing 2.4 expansive acres, this residence has undergone a transformation, showcasing a newly renovated kitchen, lustrous hardwood floors, and an abundance of natural light streaming through fresh windows. The breathtaking back wall window seamlessly connects indoor spaces with the surrounding nature. Boasting 5 bedrooms (with potential for 6), including a spacious master suite adorned with a skylight, and an impressive entrance featuring double doors, this home offers both opulence and functionality. An oversizedlaundry room, ample walk-in closets, and a warm, inviting ambiance render it ideal for family life.This property epitomizes the allure of countryside living while maintaining proximity to urbanconveniences.
Location
Province ON
County Dufferin
Community Rural East Garafraxa
Area Dufferin
Rooms
Family Room Yes
Basement Apartment, Finished with Walk-Out
Kitchen 2
Separate Den/Office 4
Interior
Interior Features Storage
Cooling Central Air
Exterior
Parking Features Private
Garage Spaces 4.0
Pool None
Roof Type Asphalt Shingle
Lot Frontage 200.0
Lot Depth 466.28
Total Parking Spaces 16
Building
Foundation Unknown
Read Less Info
Want to know what your home might be worth? Contact us for a FREE valuation!

Our team is ready to help you sell your home for the highest possible price ASAP
"My job is to find and attract mastery-based agents to the office, protect the culture, and make sure everyone is happy! "

