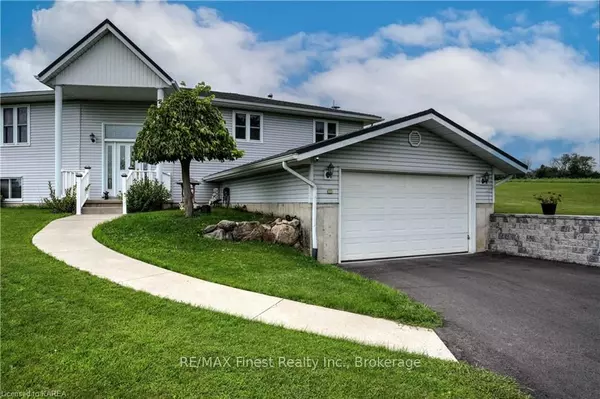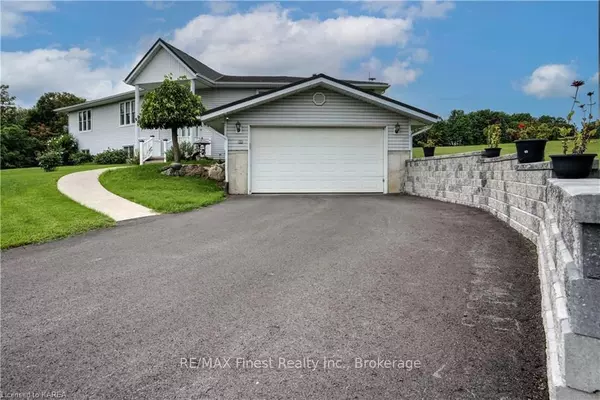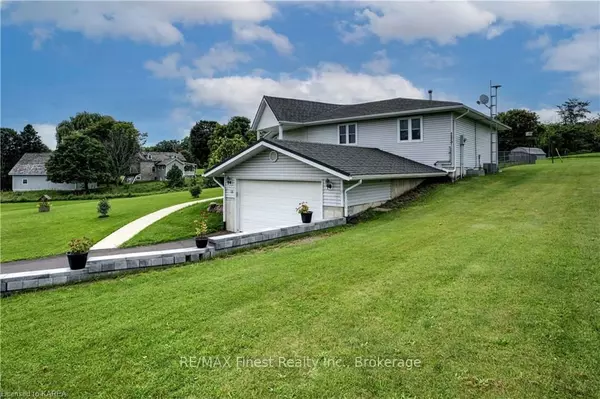$815,000
$875,000
6.9%For more information regarding the value of a property, please contact us for a free consultation.
3 Beds
2 Baths
2,800 SqFt
SOLD DATE : 12/08/2023
Key Details
Sold Price $815,000
Property Type Single Family Home
Sub Type Detached
Listing Status Sold
Purchase Type For Sale
Square Footage 2,800 sqft
Price per Sqft $291
Subdivision City North Of 401
MLS Listing ID X9028691
Sold Date 12/08/23
Style Bungalow
Bedrooms 3
Annual Tax Amount $4,921
Tax Year 2023
Lot Size 2.000 Acres
Property Sub-Type Detached
Property Description
1567 SUNNYSIDE ROAD OFFERS A MANICURED 2 ACRE LOT WITH VIEWS OF CONSERVATION AREA AND DOWNTOWN KINGSTON. CUSTOM BUILT ELEVATED BUNGALOW OFFERING OVER 3000 SOFT OF FINISHED AREA, 27'x39 WORKSHOP WITH ACCESS TO ATTACHED GARAGE, OPEN KITCHEN WITH TONS OF COUNTER SPACE, EATING AREA LEADING TO 16X32 COMPOSET DECK AND FENCED AREA FOR PETS, SEPEATE OPEN DINING ROOM, OPEN LIVING ROOM TO KITCHEN, FINISHED GAMES ROOM, EXERCISE ROOM, AND RECREATION ROOM. NEW: STEEL ROOF, RETAINING WALL, PAVED DRIVE, AIR HANDLER. 20X12 GARDEN SHED WITH HYDRO AND WATER TO FACILITATE YOUR GARDEN EXPERIENCE. FIBER OPTICS SERVICE, EXCELLENT 25GPM WELL. CALL TODAY TO A EXPERIENCE COUNTRY LIVING CLOSE TO THE CITY.
Location
Province ON
County Frontenac
Community City North Of 401
Area Frontenac
Zoning RUR
Rooms
Basement Finished, Full
Kitchen 1
Interior
Interior Features Water Heater Owned, Sump Pump, Air Exchanger
Cooling Central Air
Exterior
Exterior Feature Deck, Lighting
Parking Features Private Double, Other, Inside Entry
Garage Spaces 1.5
Pool None
View Downtown, City, Panoramic, Forest
Roof Type Metal
Lot Frontage 351.0
Lot Depth 390.12
Exposure West
Total Parking Spaces 5
Building
Lot Description Irregular Lot
Foundation Poured Concrete
New Construction false
Others
Senior Community Yes
Security Features Carbon Monoxide Detectors,Smoke Detector
Read Less Info
Want to know what your home might be worth? Contact us for a FREE valuation!

Our team is ready to help you sell your home for the highest possible price ASAP
"My job is to find and attract mastery-based agents to the office, protect the culture, and make sure everyone is happy! "






