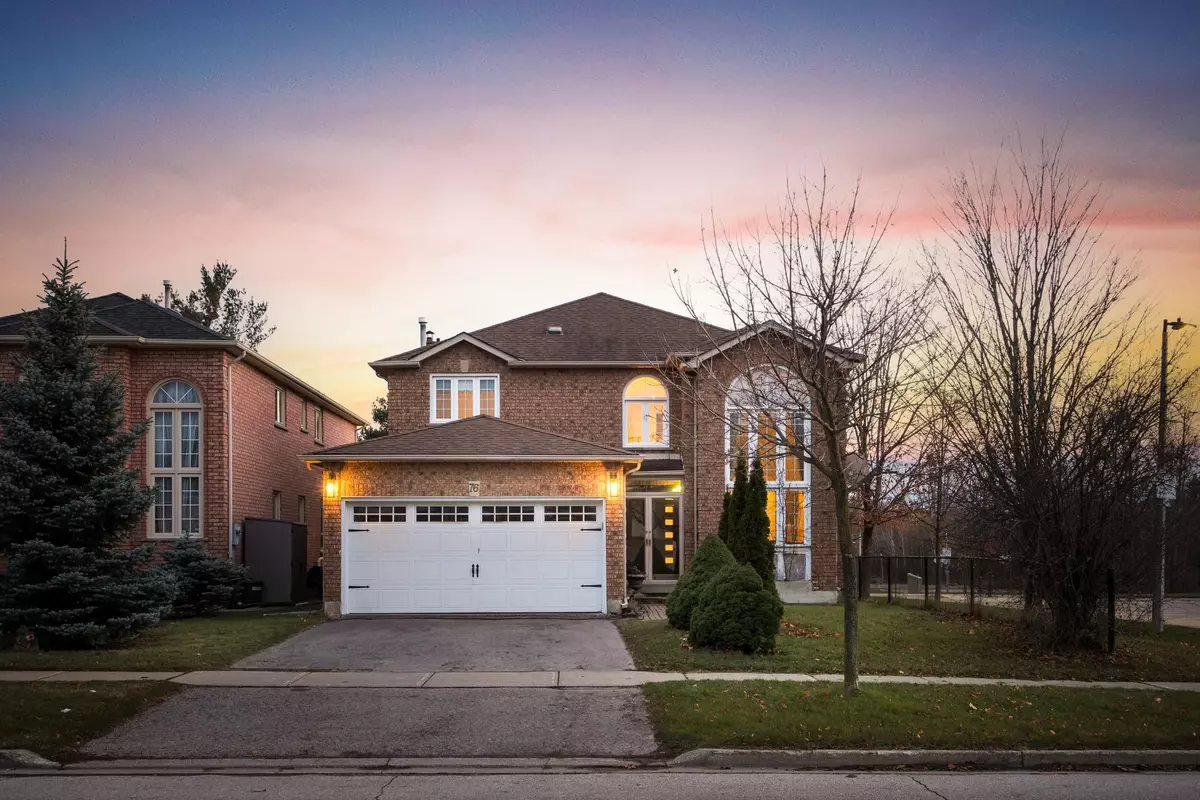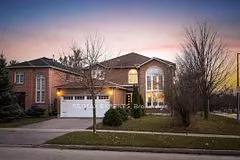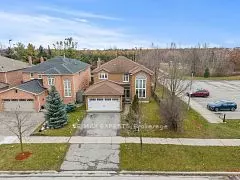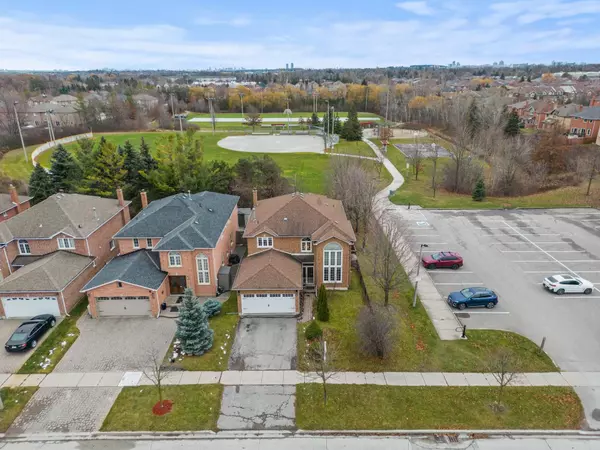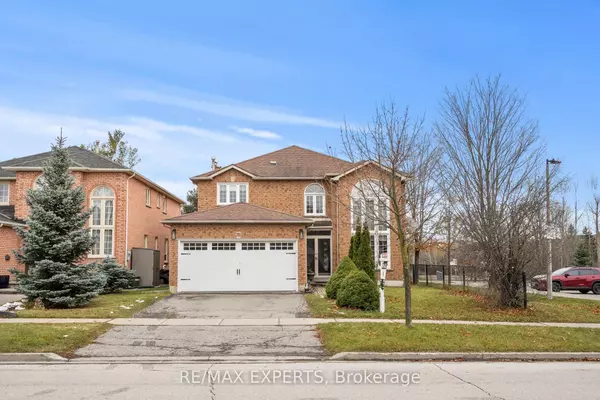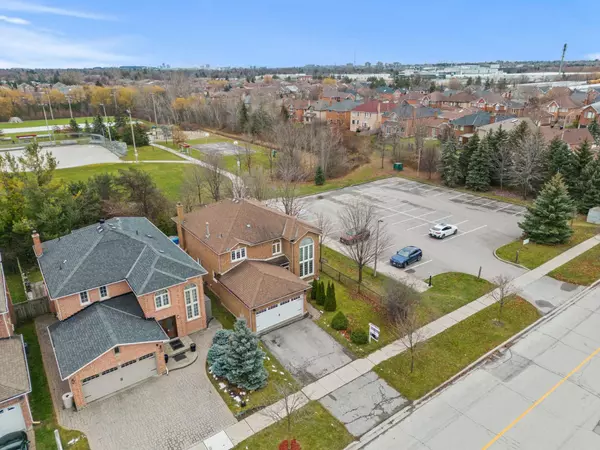$1,678,000
$1,588,000
5.7%For more information regarding the value of a property, please contact us for a free consultation.
5 Beds
4 Baths
SOLD DATE : 03/13/2024
Key Details
Sold Price $1,678,000
Property Type Single Family Home
Sub Type Detached
Listing Status Sold
Purchase Type For Sale
Approx. Sqft 2500-3000
Subdivision Devonsleigh
MLS Listing ID N7342548
Sold Date 03/13/24
Style 2-Storey
Bedrooms 5
Annual Tax Amount $6,437
Tax Year 2023
Property Sub-Type Detached
Property Description
Welcome to 76 Woodriver St! Rarely Offered Spectacular Bright Detached Home Sitting On a Premium 44 by 110Ft Lot Backing onto Leno Park and With Only One Direct Neighbour, This Property Offers the Most Privacy & Beautiful Clear Views! Excellent Layout With 2822 Sqft of Above Grade Living Which Includes 4 Bedrooms & 3 Full Baths on The Second Floor, Main Floor Office, and a Finished Basement With Additional Bedroom, Kitchen & Huge Rec Room! Open To Above Grand Foyer Entrance With Double Doors (2020)! Extensive Upgrades Include Hardwood Floors Throughout, Porcelain Tiles In Entire Foyer Leading To The Kitchen, Custom Cabinetry In Family Room and Stair Pickets/Railings (2020), Pot Lights & Upgraded Vanities! Open Concept Gourmet Kitchen With Center Island, Granite Countertops & Backsplash. Large Front Window & Direct Access To Garage! Large Primary Bedroom With 2 Walk-In Closets & 5pc Ensuite! Gorgeous Fenced Backyard With Wooden Deck & Interlocking, Perfect For Relaxing and Entertaining!
Location
Province ON
County York
Community Devonsleigh
Area York
Rooms
Family Room Yes
Basement Finished, Full
Kitchen 2
Separate Den/Office 1
Interior
Cooling Central Air
Exterior
Parking Features Private
Garage Spaces 2.0
Pool None
Lot Frontage 44.0
Lot Depth 110.0
Total Parking Spaces 4
Read Less Info
Want to know what your home might be worth? Contact us for a FREE valuation!

Our team is ready to help you sell your home for the highest possible price ASAP
"My job is to find and attract mastery-based agents to the office, protect the culture, and make sure everyone is happy! "

