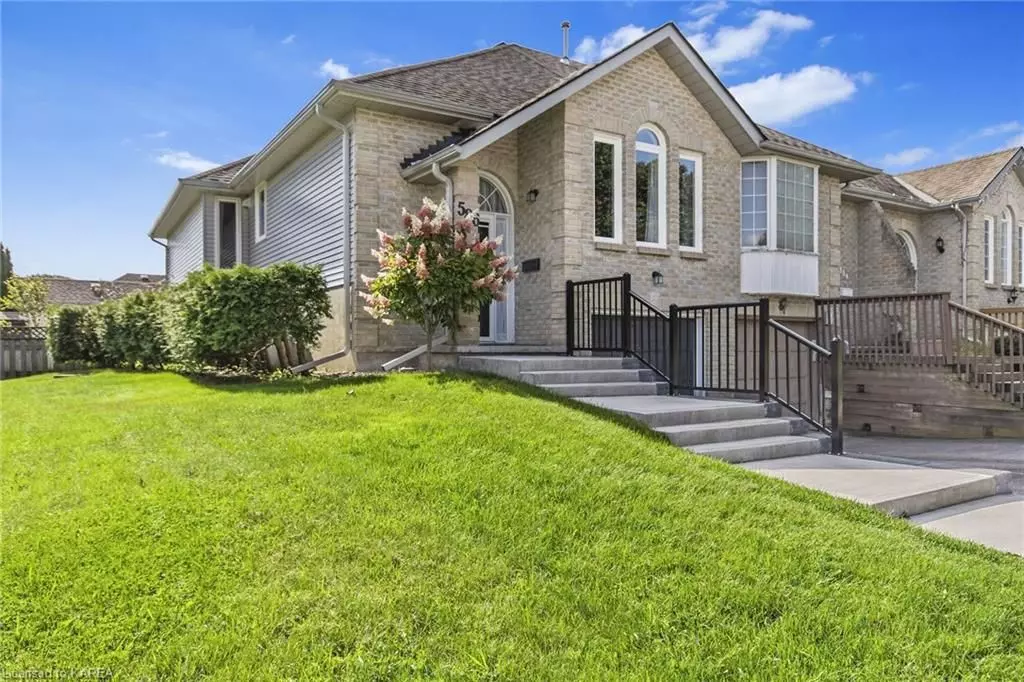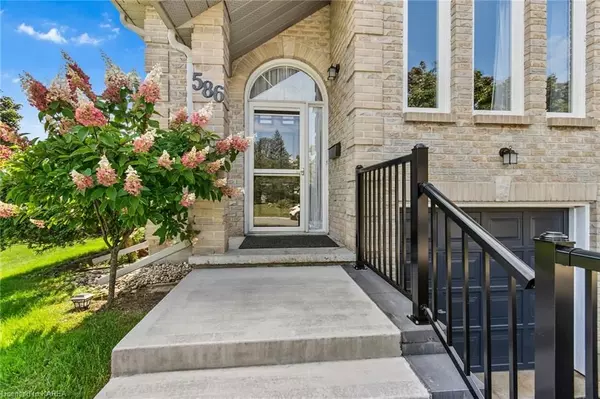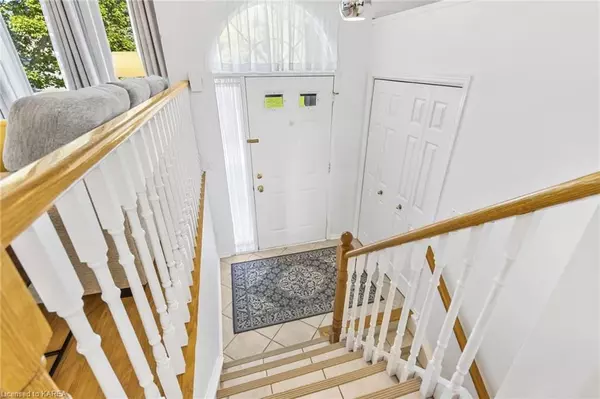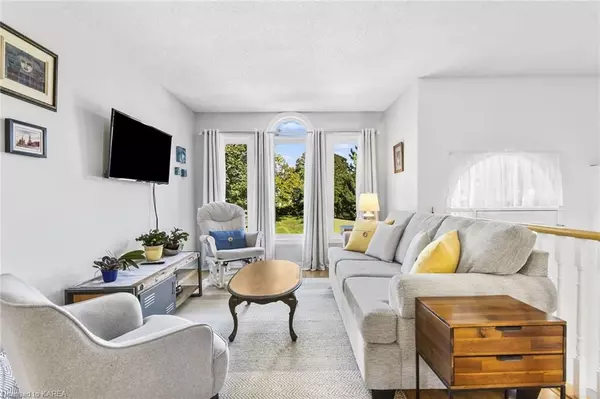$525,000
$554,999
5.4%For more information regarding the value of a property, please contact us for a free consultation.
3 Beds
2 Baths
1,843 SqFt
SOLD DATE : 11/30/2023
Key Details
Sold Price $525,000
Property Type Condo
Sub Type Att/Row/Townhouse
Listing Status Sold
Purchase Type For Sale
Square Footage 1,843 sqft
Price per Sqft $284
Subdivision City Southwest
MLS Listing ID X9026872
Sold Date 11/30/23
Style Bungalow-Raised
Bedrooms 3
Annual Tax Amount $3,520
Tax Year 2023
Property Sub-Type Att/Row/Townhouse
Property Description
Situated in one of the most sought after areas near Collins Bay Marina and Lemoines Point known for great nature walks along the shores of Lake Ontario is this well maintained elevated end unit townhouse bungalow. Inside you'll be greeted with an open updated kitchen with tile backsplash, granite counters, soft close doors & drawers and stainless steel appliances. The living/dining area is spacious with lots of natural lighting. Three nice size bedrooms and the primary has a walk in closet. The lower level has french doors leading to wide open rec room that has access to the garage, a natural gas fireplace, newer laminate flooring, bar area that leads to the interlock stone courtyard and rear yard featuring newer awning, shed, gardens and invisible fence for your pet. A great size lot has a permitted second driveway that offers an in-law possibilities with the separate entrance through the lower level patio doors. The owner has spared no expense with many improvements over the past 6 years such as new windows and patio door (with lock), copper plumbing, eavestrough with leaf guard and concrete/stone front step.
Location
Province ON
County Frontenac
Community City Southwest
Area Frontenac
Zoning UR3.A
Rooms
Basement Finished, Partial Basement
Kitchen 1
Interior
Cooling Central Air
Fireplaces Number 1
Exterior
Parking Features Private, Other
Garage Spaces 1.0
Pool None
Roof Type Shingles
Lot Frontage 51.38
Lot Depth 133.48
Exposure East
Total Parking Spaces 2
Building
Foundation Unknown
New Construction false
Others
Senior Community Yes
Read Less Info
Want to know what your home might be worth? Contact us for a FREE valuation!

Our team is ready to help you sell your home for the highest possible price ASAP
"My job is to find and attract mastery-based agents to the office, protect the culture, and make sure everyone is happy! "






