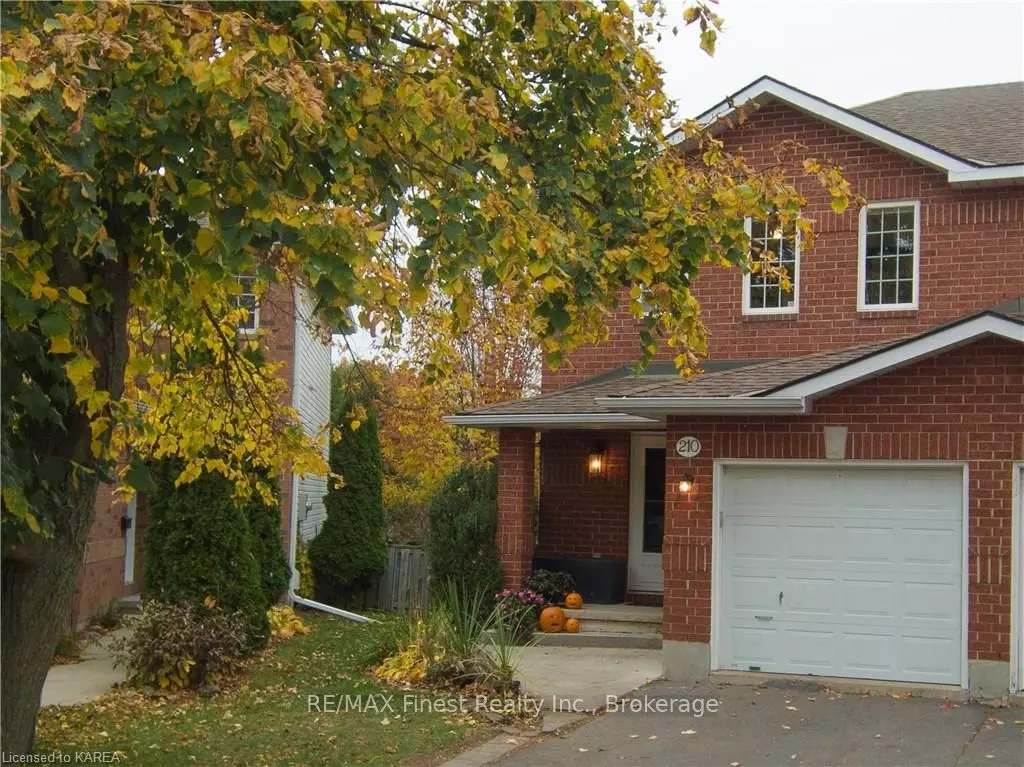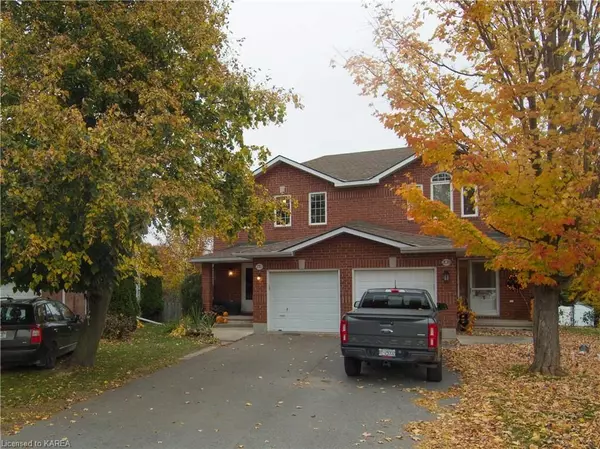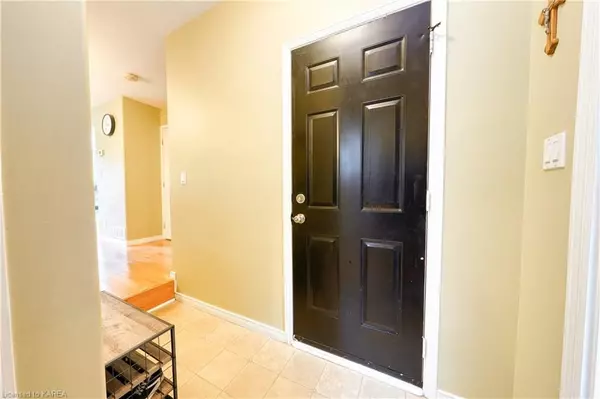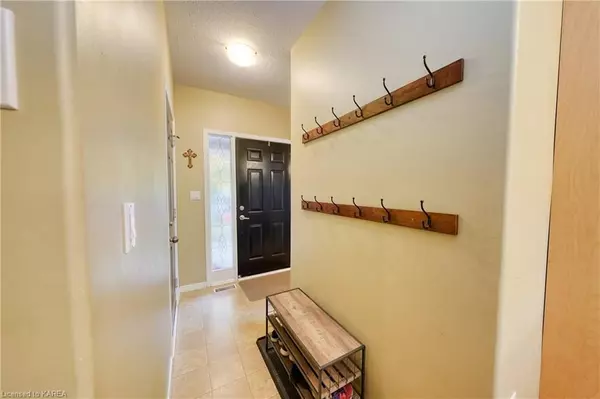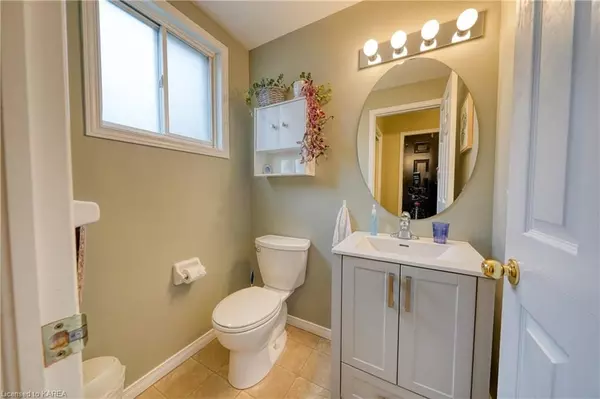$470,100
$469,900
For more information regarding the value of a property, please contact us for a free consultation.
3 Beds
2 Baths
1,100 SqFt
SOLD DATE : 12/15/2023
Key Details
Sold Price $470,100
Property Type Multi-Family
Sub Type Semi-Detached
Listing Status Sold
Purchase Type For Sale
Square Footage 1,100 sqft
Price per Sqft $427
Subdivision East Gardiners Rd
MLS Listing ID X9028906
Sold Date 12/15/23
Style 2-Storey
Bedrooms 3
Annual Tax Amount $3,181
Tax Year 2023
Property Sub-Type Semi-Detached
Property Description
Situated on one of the city's most esteemed cul-de-sacs, this Semi-Detached residence benefits from an enviable location. The presence of the Cataraqui Creek in the property's backyard offers not only pleasing water vistas throughout the summer season but also provides refreshingly cool breezes. The dwelling accommodates three bedrooms 1.5 baths, The main level features an open-concept design, conducive to a variety of occasions, and imparts an atmosphere of spaciousness and brightness. The basement level presents a completed recreational room, which would serve as an ideal sanctuary for those seeking a quiet place for reading or contemplation. Additionally, the property boasts a fenced and carefully landscaped backyard, supplemented with substantial decking, making it an ideal choice for those who appreciate and enjoy well-designed outdoor spaces.
Updates include - roof 2015 and Furnace and Central Air 2015
Location
Province ON
County Frontenac
Community East Gardiners Rd
Area Frontenac
Zoning UR2.A
Rooms
Basement Partially Finished, Full
Kitchen 1
Interior
Cooling Central Air
Laundry In Basement
Exterior
Parking Features Private, Other
Garage Spaces 1.0
Pool None
View River, Water
Roof Type Asphalt Rolled
Lot Frontage 19.99
Lot Depth 103.18
Exposure North
Total Parking Spaces 3
Building
Foundation Block
New Construction false
Others
Senior Community Yes
Read Less Info
Want to know what your home might be worth? Contact us for a FREE valuation!

Our team is ready to help you sell your home for the highest possible price ASAP
"My job is to find and attract mastery-based agents to the office, protect the culture, and make sure everyone is happy! "

