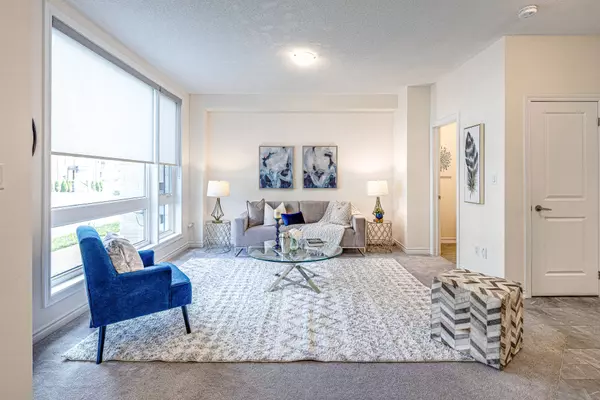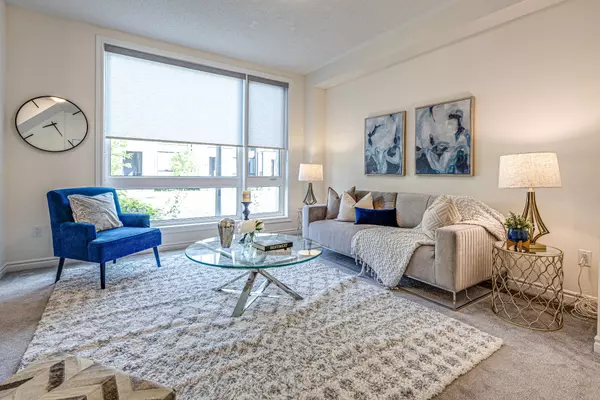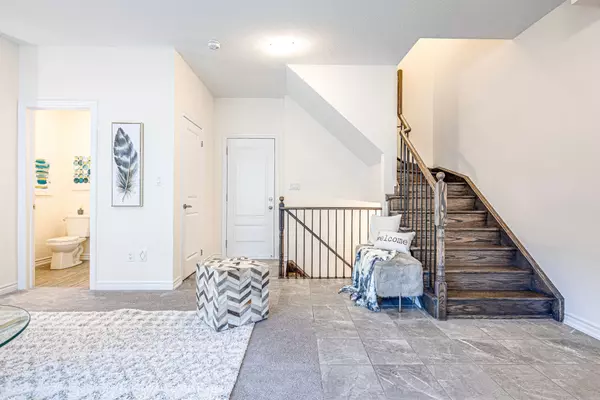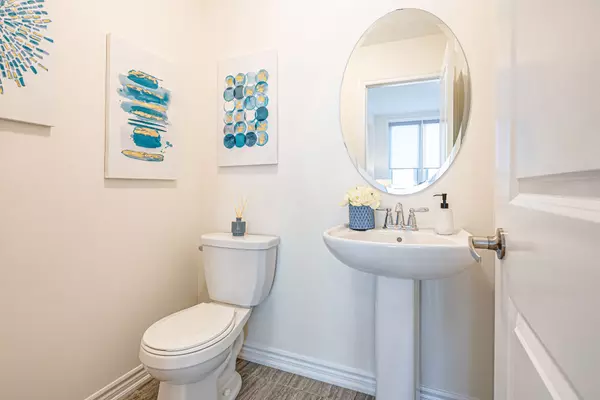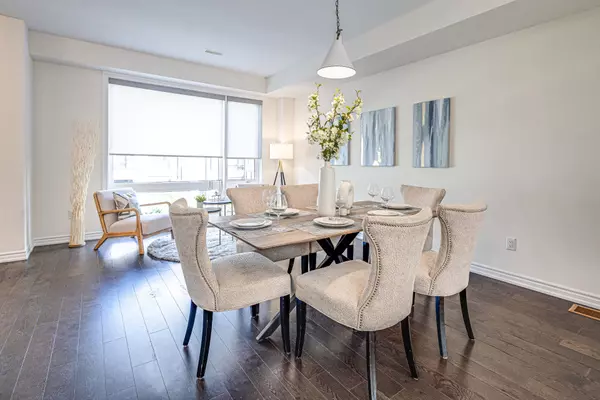$1,490,000
$1,572,800
5.3%For more information regarding the value of a property, please contact us for a free consultation.
4 Beds
5 Baths
SOLD DATE : 10/04/2024
Key Details
Sold Price $1,490,000
Property Type Condo
Sub Type Att/Row/Townhouse
Listing Status Sold
Purchase Type For Sale
Approx. Sqft 2000-2500
Subdivision Victoria Square
MLS Listing ID N9249775
Sold Date 10/04/24
Style 3-Storey
Bedrooms 4
Annual Tax Amount $5,130
Tax Year 2024
Property Sub-Type Att/Row/Townhouse
Property Description
Look no further. Freehold Abby Lane Townhouse, No Maint Fee. South / North facing. Away from Main/Busy street. With true extra large double garage, open concept floor plan. Over 2,300 Sq Ft living space. 3 bedroom + extra bedroom in basement with 4 pcs bathroom. Master bedroom with W/O to your own balcony, free stand bath tub in ensuite, Large windows throughout. Kitchen with oversize Quartz counter top and all stainless steel appliances. Family room with electric fireplace and walkout to huge balcony, bright and spacious breakfast area, comfortable Dinner area, quite sitting area. Living room on Ground floor (Could turn into an exercise room with wall-mount TV). Recently checked Furnace and Air conditioning by certified technician, Newly painted throughout, all new roller blind inserts . Rods and curtains included in all 3 bedroom. Close to Hwy 404, Costco, Business depot, Schools and Restaurants
Location
Province ON
County York
Community Victoria Square
Area York
Rooms
Family Room Yes
Basement Finished
Kitchen 1
Separate Den/Office 1
Interior
Interior Features Auto Garage Door Remote, Central Vacuum, Guest Accommodations, Storage
Cooling Central Air
Fireplaces Number 1
Fireplaces Type Electric
Exterior
Parking Features Private Double
Garage Spaces 2.0
Pool None
View Bay
Roof Type Asphalt Shingle
Lot Frontage 21.0
Lot Depth 67.0
Total Parking Spaces 4
Building
Foundation Concrete
Others
Security Features Alarm System,Carbon Monoxide Detectors,Smoke Detector
Read Less Info
Want to know what your home might be worth? Contact us for a FREE valuation!

Our team is ready to help you sell your home for the highest possible price ASAP
"My job is to find and attract mastery-based agents to the office, protect the culture, and make sure everyone is happy! "


