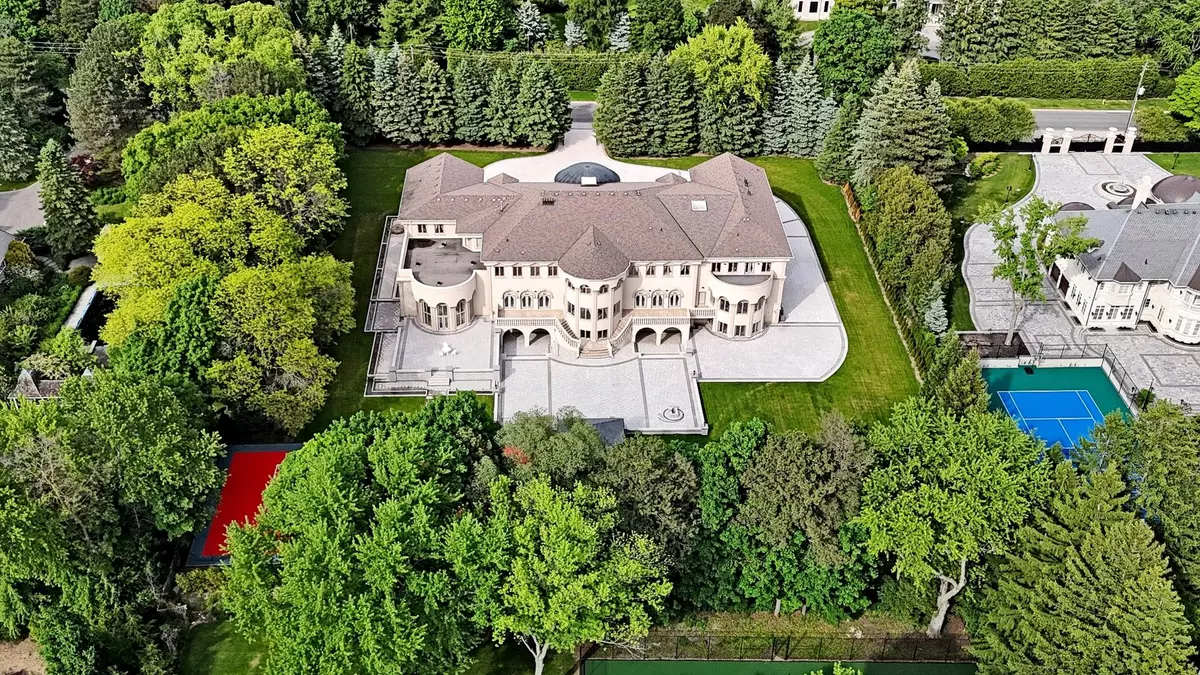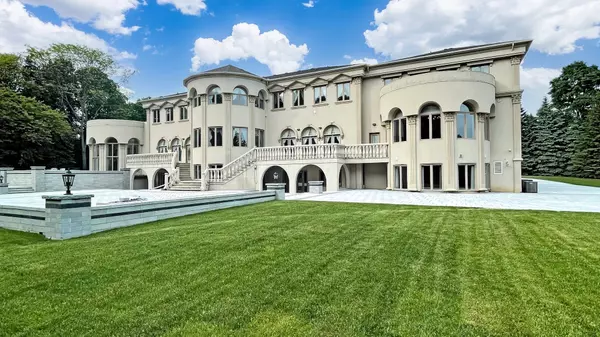$17,000,000
$19,880,000
14.5%For more information regarding the value of a property, please contact us for a free consultation.
7 Beds
11 Baths
SOLD DATE : 11/04/2024
Key Details
Sold Price $17,000,000
Property Type Single Family Home
Sub Type Detached
Listing Status Sold
Purchase Type For Sale
MLS Listing ID C8385954
Sold Date 11/04/24
Style 2-Storey
Bedrooms 7
Annual Tax Amount $108,623
Tax Year 2024
Property Description
One Of The Most Impressive Estates Ever Built In The Bridle Path Neighbourhood, Majestically Sited On 2 Acres Lot In The Prime High Point Street. An Extraordinary Blend Of Taste, Quality And Craftsmanship, Impossible To Replicate And Featuring Every Conceivable Amenity. Completely Private And Secluded Behind Gates, Enter Into A World Amongst Itself. Stunning 2-story Entry With Scarlett O'hara Staircase, A Spectacular Living Room, Gourmet Kitchen/family Room, Formal Dining Room, Separate Chef's Kitchen, Media/theatre, And Library/office, All Overlooking The Incredible Grounds, Lawns, And Breath Taking Garden Views. Absolutely Amazing Primary Suite With Large Sitting Areas, Gorgeous Baths And Walk-in Closets. There Is A Full Spa, Including Gym, Sauna, Basketball Court, Hockey Court And Pool. Beautiful Estate-like Grounds Feature Wonderful Areas For Large Scale Entertaining. An Incredible Opportunity To Acquire A Trophy View Estate. A Rare Opportunity To Acquire One Of The Most Important Estates Ever Created. Shown To Pre-qualified Clients Only.
Location
Province ON
County Toronto
Rooms
Family Room Yes
Basement Finished, Walk-Up
Kitchen 2
Separate Den/Office 1
Interior
Interior Features Other
Cooling Central Air
Exterior
Parking Features Circular Drive
Garage Spaces 25.0
Pool Inground
Roof Type Unknown
Total Parking Spaces 25
Building
Foundation Unknown
Read Less Info
Want to know what your home might be worth? Contact us for a FREE valuation!

Our team is ready to help you sell your home for the highest possible price ASAP

"My job is to find and attract mastery-based agents to the office, protect the culture, and make sure everyone is happy! "






