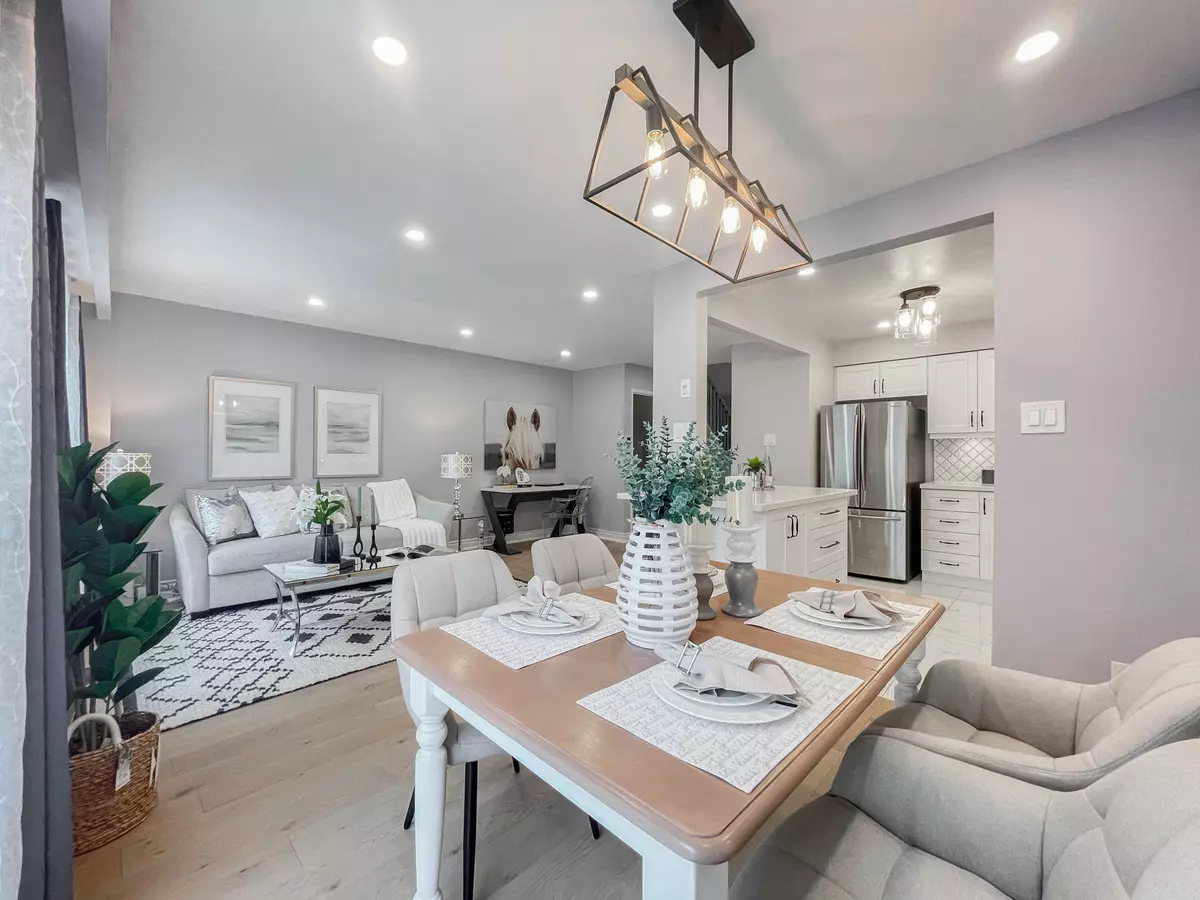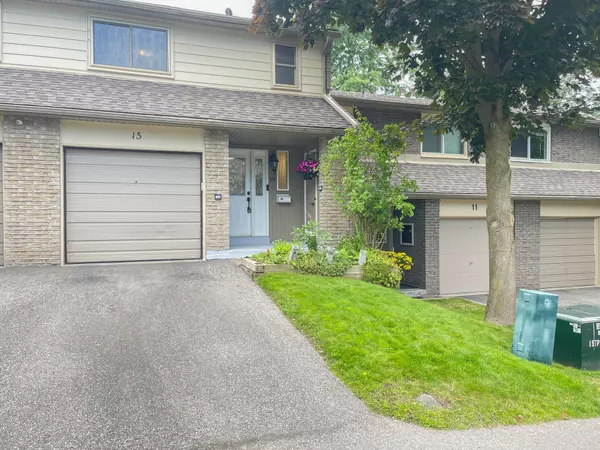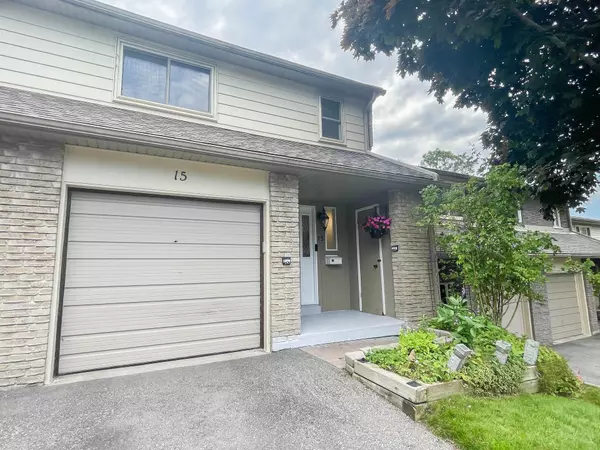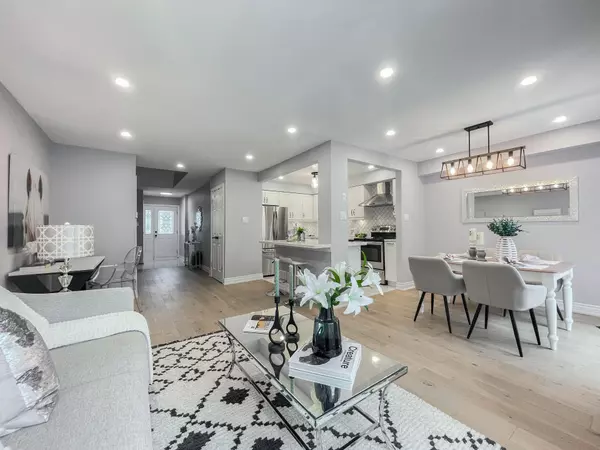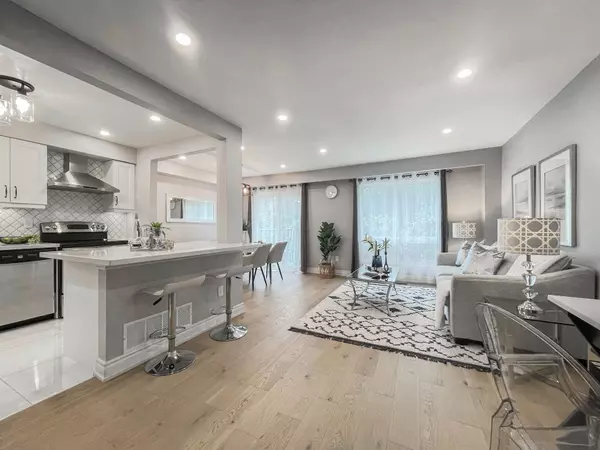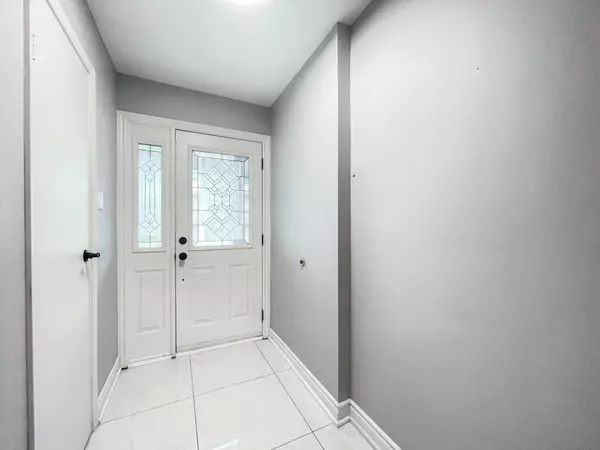$850,000
$699,900
21.4%For more information regarding the value of a property, please contact us for a free consultation.
3 Beds
3 Baths
SOLD DATE : 10/31/2024
Key Details
Sold Price $850,000
Property Type Condo
Sub Type Condo Townhouse
Listing Status Sold
Purchase Type For Sale
Approx. Sqft 1200-1399
Subdivision Markham Village
MLS Listing ID N9240050
Sold Date 10/31/24
Style 2-Storey
Bedrooms 3
HOA Fees $476
Annual Tax Amount $2,922
Tax Year 2023
Property Sub-Type Condo Townhouse
Property Description
Its a fabulous home with Open Concept&lots of upgrades: Fully upgraded kitchen & backsplash with undermount lights & hood fan, large island space for food prep,Upgraded tiles in front foyer, kitchen& master bath,Engineered hardwood floors on 1st& 2nd floor,Upgraded master bath with all glass shower &vanity, All new door knobs&faucets throughout house,New Staircase with iron rods &hardwood,Smooth Ceilings throughout house & Pot lights on first floor, Laminate floors in finished basement with functional pantry/cold room,Well maintained backyard garden,South facing living space, brightly lit house with private backyard space & large fenced communal green space - great for small children to use,Convenient location ; Close to hospital, Go Train, and many grocery stores nearby, community center;walking distance to Shoppers Drug Mart, bus stop, elementary& high school. Walking distance to Main Street Markham.Home Energy Audit May 2022 Report&home is rated as efficient; Attic Insulation completed June 28, 2022;New roof done by condo corporation 2023
Location
Province ON
County York
Community Markham Village
Area York
Rooms
Family Room No
Basement Finished
Kitchen 1
Interior
Interior Features Carpet Free
Cooling Central Air
Laundry In-Suite Laundry
Exterior
Parking Features Private
Garage Spaces 1.0
Exposure South
Total Parking Spaces 2
Building
Locker None
Others
Senior Community Yes
Pets Allowed Restricted
Read Less Info
Want to know what your home might be worth? Contact us for a FREE valuation!

Our team is ready to help you sell your home for the highest possible price ASAP
"My job is to find and attract mastery-based agents to the office, protect the culture, and make sure everyone is happy! "

