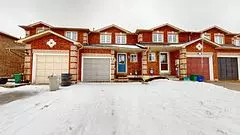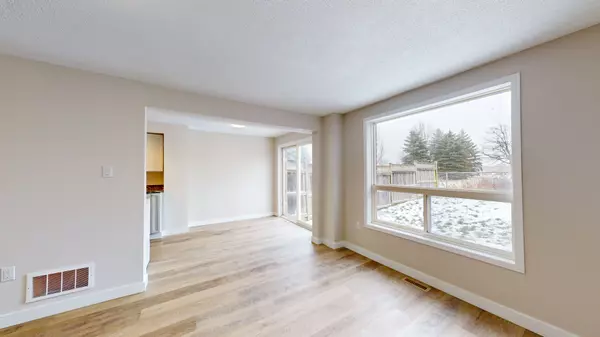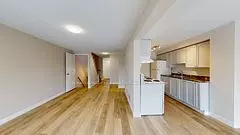$615,000
$619,900
0.8%For more information regarding the value of a property, please contact us for a free consultation.
4 Beds
3 Baths
SOLD DATE : 02/29/2024
Key Details
Sold Price $615,000
Property Type Condo
Sub Type Att/Row/Townhouse
Listing Status Sold
Purchase Type For Sale
Approx. Sqft 1100-1500
Subdivision Georgian Drive
MLS Listing ID S7393914
Sold Date 02/29/24
Style 2-Storey
Bedrooms 4
Annual Tax Amount $3,215
Tax Year 2023
Property Sub-Type Att/Row/Townhouse
Property Description
First time buyer? Downsizing? Investors? This stunning 3-bedroom townhouse is a perfect blend of modern comfort and convenience. New vanities grace two bathrooms, and the main level boasts brand new vinyl plank flooring. Enjoy the two-car parking in the driveway, ensuring you and your guests have ample space. Semi-ensuite bathroom adorns the master bedroom.
The basement is mostly finished with a 2 pc bathroom and an additional bedroom, just needs your choice of flooring to finish it off. Enjoy the tranquility of having no neighbors behind, as it backs onto Cheltenham Park. Strategically situated near essential amenities. RVH and the college are just a stone's throw away, making this home an ideal choice for medical professionals, students, or anyone seeking proximity to these institutions. Enjoy the ease of access to shopping centers, restaurants, and entertainment options. Whether you're looking for a quick grocery run or a delightful evening out, everything you need is within reach.
Location
Province ON
County Simcoe
Community Georgian Drive
Area Simcoe
Zoning RES
Rooms
Family Room No
Basement Full, Partially Finished
Kitchen 1
Separate Den/Office 1
Interior
Cooling Central Air
Exterior
Parking Features Private
Garage Spaces 1.0
Pool None
Lot Frontage 19.69
Lot Depth 109.57
Total Parking Spaces 3
Others
ParcelsYN No
Read Less Info
Want to know what your home might be worth? Contact us for a FREE valuation!

Our team is ready to help you sell your home for the highest possible price ASAP
"My job is to find and attract mastery-based agents to the office, protect the culture, and make sure everyone is happy! "






