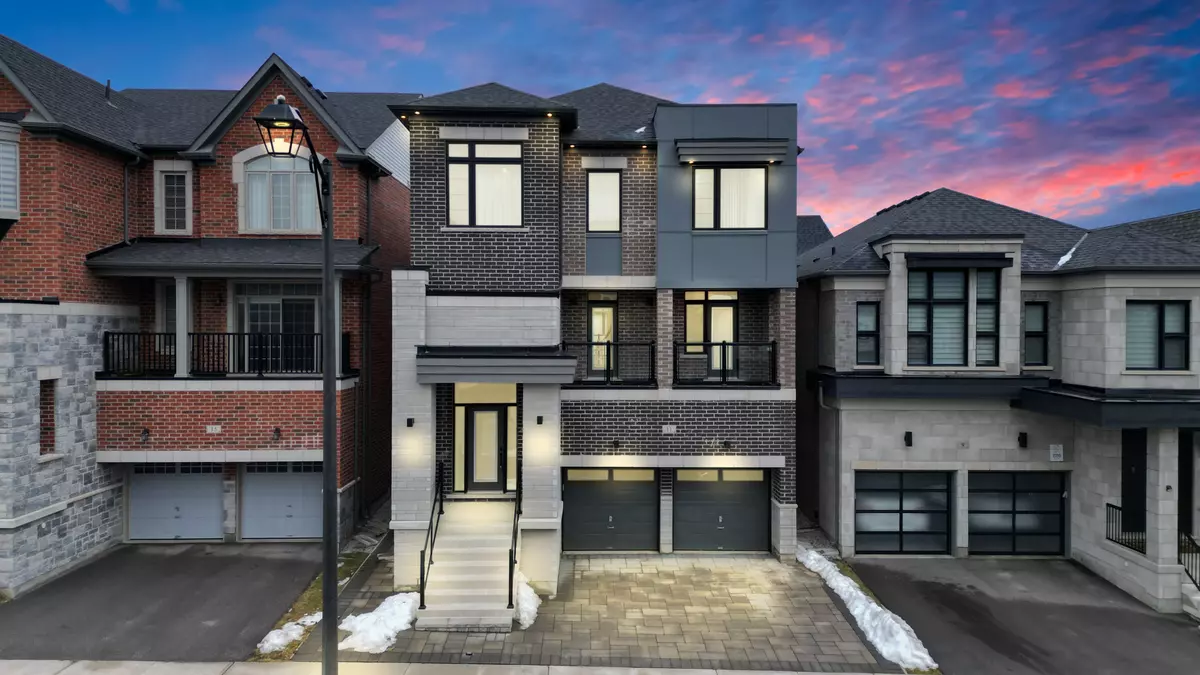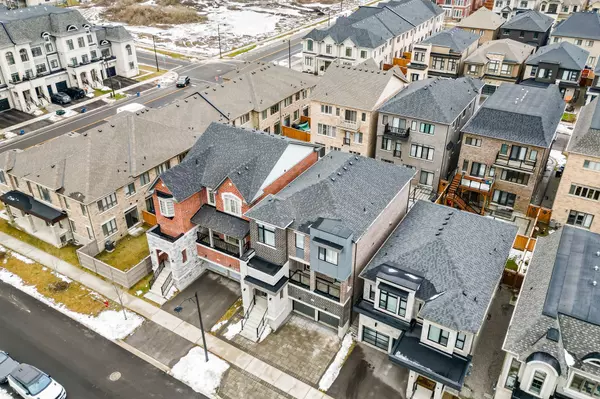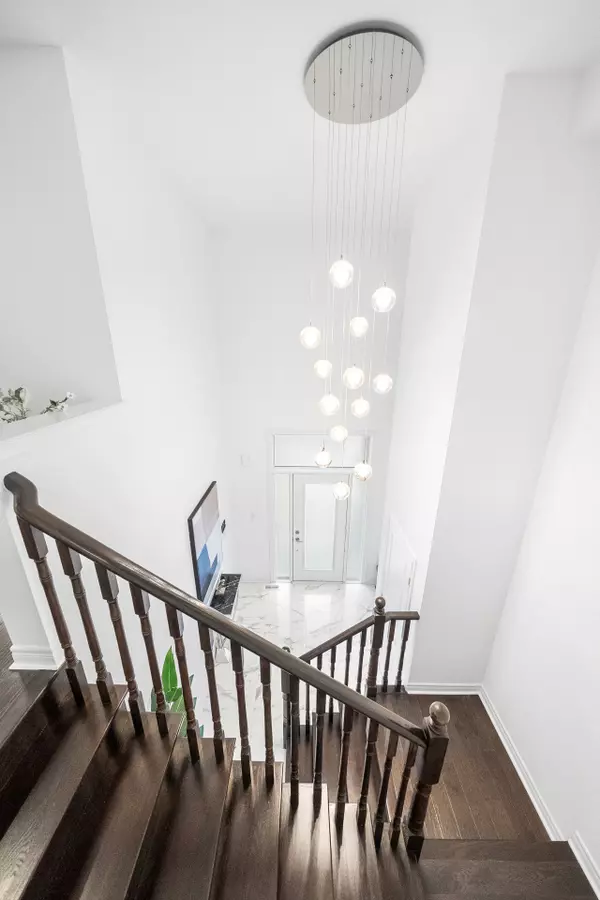$2,305,000
$2,195,000
5.0%For more information regarding the value of a property, please contact us for a free consultation.
7 Beds
5 Baths
SOLD DATE : 05/16/2024
Key Details
Sold Price $2,305,000
Property Type Single Family Home
Sub Type Detached
Listing Status Sold
Purchase Type For Sale
Approx. Sqft 3500-5000
Subdivision Rural Richmond Hill
MLS Listing ID N8044014
Sold Date 05/16/24
Style 3-Storey
Bedrooms 7
Annual Tax Amount $8,906
Tax Year 2023
Property Sub-Type Detached
Property Description
Enjoy luxury living in Richmond Hill at 11 Caine St, where convenience meets elegance in this prestigious neighbourhood. This stunning home boasts a dramatic foyer with 17' ceilings and 9' ceilings throughout the main & 2nd floors, creating an airy and spacious ambiance. The kitchen is upgraded with custom cabinets featuring moulding & valance lighting, high end appliances, a one-piece backsplash, quartz countertops, and a walk-in pantry & servery. The family and living rooms are enhanced with waffle ceiling details, and the primary bedroom features a tray ceiling for added character. Enjoy the outdoors with maintenance free composite decking, a fenced back garden, interlocking stone in the front and back. Automated window coverings, Nest thermostat, and Lutron lighting systems add a touch of modern sophistication and ease of living. Located minutes from Hwy 404, the local community centre, schools, and library. Too many upgrades to list, this home is a must-see!
Location
Province ON
County York
Community Rural Richmond Hill
Area York
Rooms
Family Room Yes
Basement Full
Kitchen 1
Separate Den/Office 2
Interior
Cooling Central Air
Exterior
Parking Features Private
Garage Spaces 2.0
Pool None
Lot Frontage 36.09
Lot Depth 90.22
Total Parking Spaces 4
Others
Senior Community Yes
Read Less Info
Want to know what your home might be worth? Contact us for a FREE valuation!

Our team is ready to help you sell your home for the highest possible price ASAP
"My job is to find and attract mastery-based agents to the office, protect the culture, and make sure everyone is happy! "






