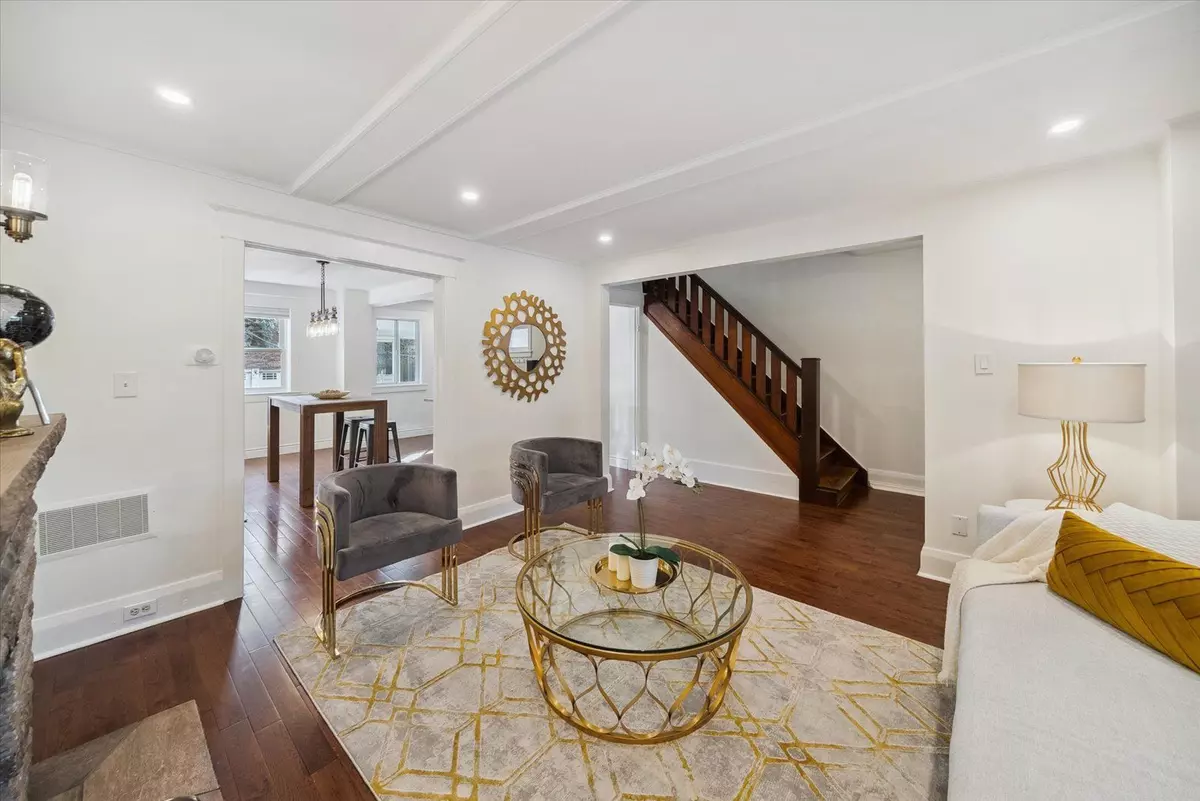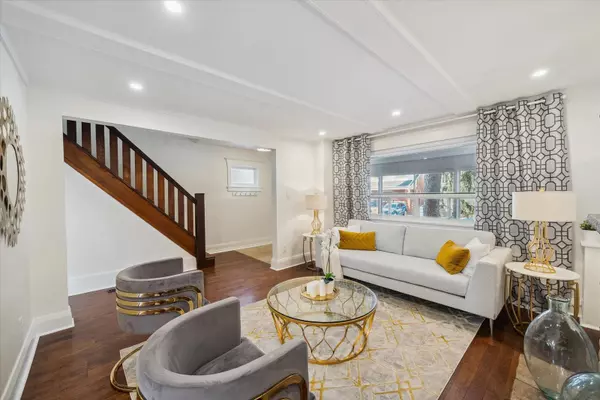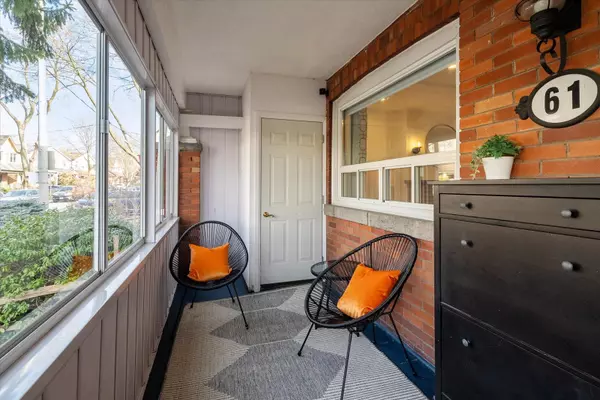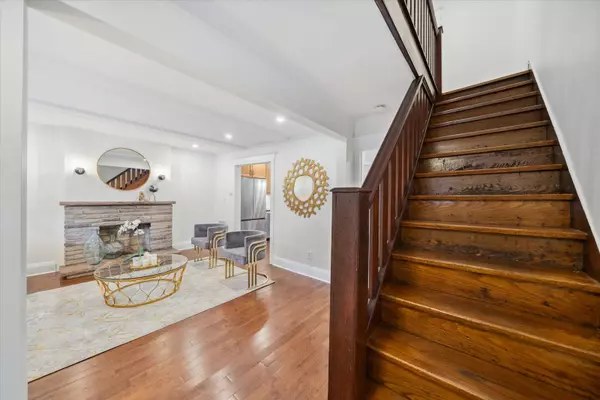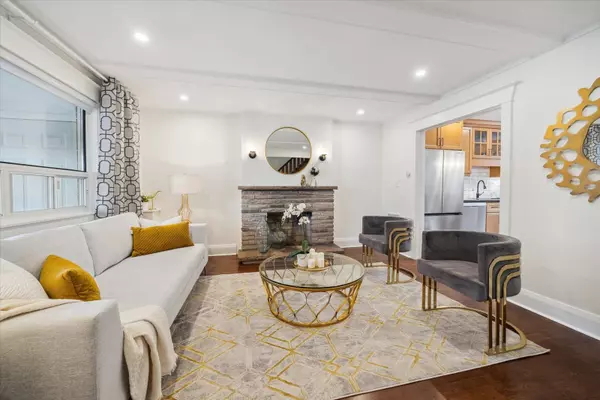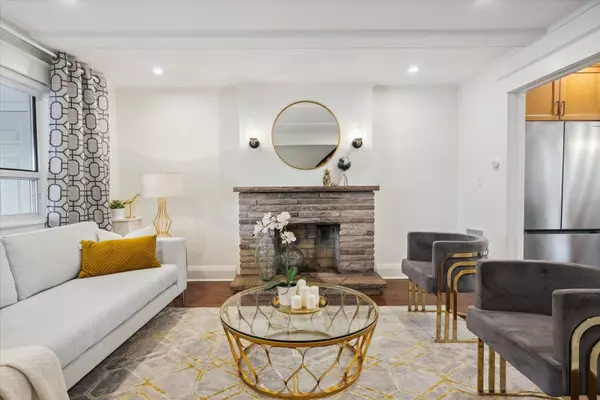$1,262,500
$1,198,000
5.4%For more information regarding the value of a property, please contact us for a free consultation.
4 Beds
2 Baths
SOLD DATE : 05/10/2024
Key Details
Sold Price $1,262,500
Property Type Multi-Family
Sub Type Semi-Detached
Listing Status Sold
Purchase Type For Sale
Subdivision Woodbine Corridor
MLS Listing ID E8053246
Sold Date 05/10/24
Style 2-Storey
Bedrooms 4
Annual Tax Amount $5,263
Tax Year 2023
Property Sub-Type Semi-Detached
Property Description
Nestled at Orchard Park and steps from Woodbine beach, this family home beckons you from its charming covered porch. Step inside to an open entryway for jackets and boots. The main floor features a fireplace and a large light-filled living room, a kitchen with granite countertops with entry to the mudroom, and a dining area perfect for hosting gatherings. Modern conveniences include a new fridge (2024) and dishwasher (2023), main floor laundry. Three spacious bedrooms, including a generous principal room, with ample closet space. A four-piece bathroom and linen closet for extra storage. The basement, with a separate entrance, has a finished apartment, offering rental income or in-law suite.
Outside, a rare two-car garage, potential to convert to an office or garden suit. The backyard is perfect for outdoor dining and family fun.
A canvas for your imagination, experience the shops and restaurants of Queen St. E, festivals at Woodbine Park + walking and cycling trails in the area.
Location
Province ON
County Toronto
Community Woodbine Corridor
Area Toronto
Rooms
Family Room Yes
Basement Separate Entrance, Finished
Kitchen 2
Separate Den/Office 1
Interior
Cooling Central Air
Exterior
Parking Features Mutual
Garage Spaces 2.0
Pool None
Lot Frontage 23.58
Lot Depth 100.0
Total Parking Spaces 1
Read Less Info
Want to know what your home might be worth? Contact us for a FREE valuation!

Our team is ready to help you sell your home for the highest possible price ASAP
"My job is to find and attract mastery-based agents to the office, protect the culture, and make sure everyone is happy! "

