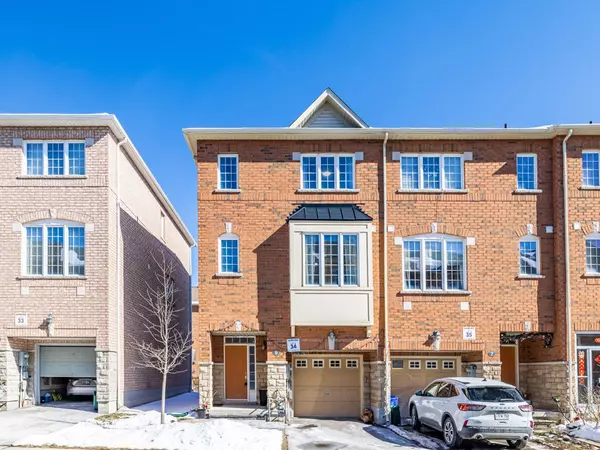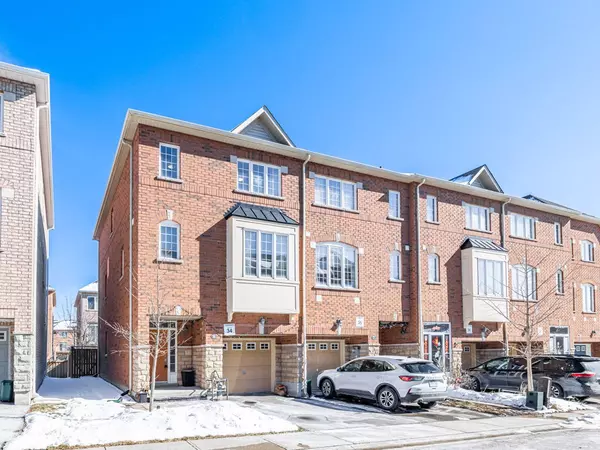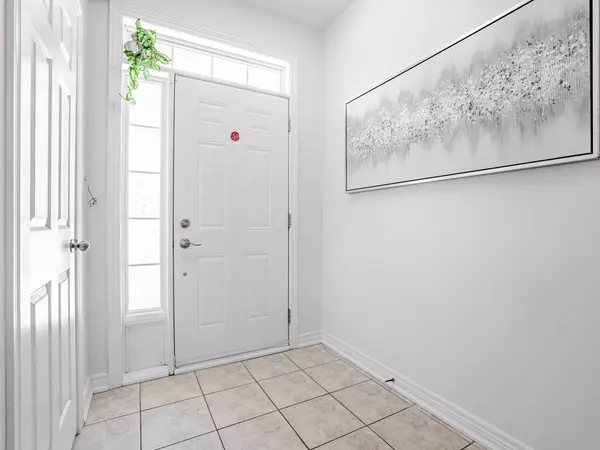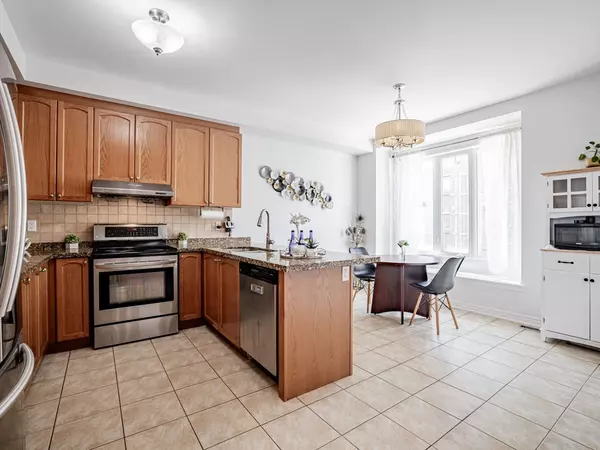$1,100,000
$1,199,000
8.3%For more information regarding the value of a property, please contact us for a free consultation.
4 Beds
4 Baths
SOLD DATE : 05/28/2024
Key Details
Sold Price $1,100,000
Property Type Condo
Sub Type Att/Row/Townhouse
Listing Status Sold
Purchase Type For Sale
Subdivision Devonsleigh
MLS Listing ID N8097320
Sold Date 05/28/24
Style 3-Storey
Bedrooms 4
Annual Tax Amount $4,453
Tax Year 2023
Property Sub-Type Att/Row/Townhouse
Property Description
Discover the spacious allure of this Open-Concept, 3-Storey End-Unit Townhouse that's so roomy, it feels like a Semi! With a whopping 2081 square feet, this unit has both an eat-in kitchen and a breakfast nook that comes with granite countertops and stainless steel appliances. Curl up by the fireplace within your Open-Concept dining and living spaces with sliding door access to the balcony. Elegant laminate flooring throughout. 4 spacious bedrooms with space for your entire family. Recharge in your primary bedroom with a walk-in closet and luxurious 5-piece ensuite bathroom. This townhome is also conveniently surrounded by several bus stops and just a stone's throw away from Richmond Hill Go Station. Steps away from the best shops, restaurants and entertainment of vibrant Yonge St. Live in the catchment of Richmond Hill's TOP rated schools; Corpus Christi Catholic Elementary School and Richmond Hill High School, both ranked a high 8.2 on Fraser Institute School Ranking.
Location
Province ON
County York
Community Devonsleigh
Area York
Rooms
Family Room Yes
Basement Finished, Walk-Out
Kitchen 1
Interior
Cooling Central Air
Exterior
Parking Features Private
Garage Spaces 1.0
Pool None
Lot Frontage 24.84
Lot Depth 83.79
Total Parking Spaces 2
Others
Monthly Total Fees $70
ParcelsYN Yes
Read Less Info
Want to know what your home might be worth? Contact us for a FREE valuation!

Our team is ready to help you sell your home for the highest possible price ASAP
"My job is to find and attract mastery-based agents to the office, protect the culture, and make sure everyone is happy! "






