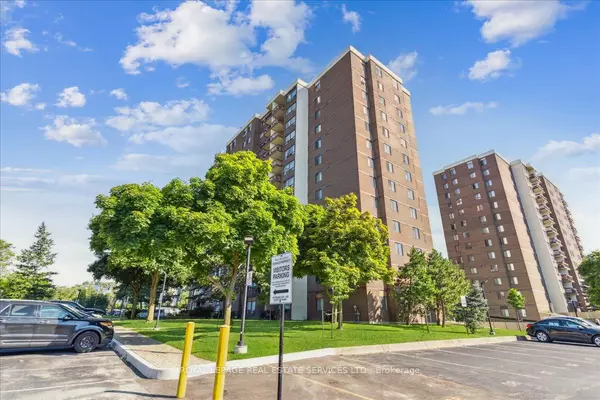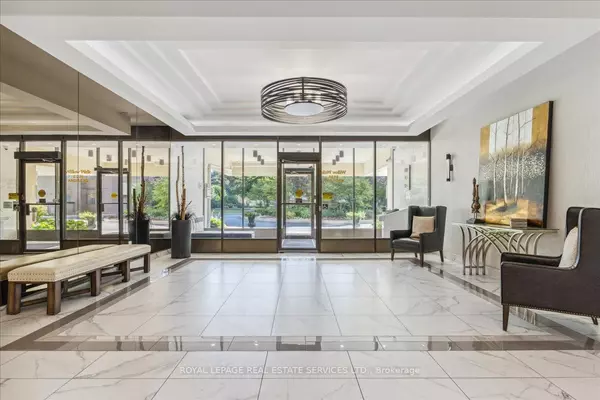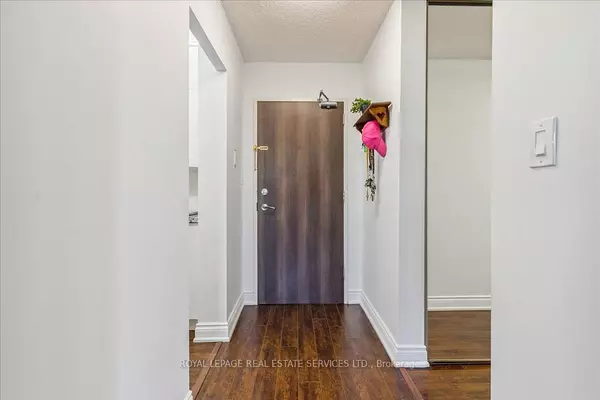$565,000
$577,888
2.2%For more information regarding the value of a property, please contact us for a free consultation.
3 Beds
2 Baths
SOLD DATE : 11/19/2024
Key Details
Sold Price $565,000
Property Type Condo
Sub Type Condo Apartment
Listing Status Sold
Purchase Type For Sale
Approx. Sqft 1200-1399
Subdivision Cooksville
MLS Listing ID W9305506
Sold Date 11/19/24
Style Apartment
Bedrooms 3
HOA Fees $980
Annual Tax Amount $2,019
Tax Year 2023
Property Sub-Type Condo Apartment
Property Description
Welcome to Suite 407 at Willow Walk Condominiums! This upgraded and spacious 1259 square foot 3 bedroom 2 bathsuite was totally renovated in 2016 featuring gorgeous flowing granite counters in the kitchen, white cabinets, ceramicbacksplash, stainless steel appliances and plenty of storage. The renovated 4 piece main bath boasts upgraded vanity,toilet and ceramic flooring. The massive master bedroom has an upgraded 2-piece ensuite and large mirrored doublecloset. In fact, all closets throughout boast the same upgraded mirrored sliding doors! All matching walnut upgraded largeplank laminate flooring throughout except for ceramic floors in both baths. All LG stainless steel appliances come withthe suite and there is a full size large capacity Whirpool Duet laundry pair in the ensuite laundry room complete withupper cabinetry. The open concept living/dining rooms provide ample space for both relaxing or entertaining. And a12x7.5ft covered balcony w/composite flooring. Just move in!
Location
Province ON
County Peel
Community Cooksville
Area Peel
Rooms
Family Room No
Basement None
Kitchen 1
Interior
Interior Features Auto Garage Door Remote
Cooling Wall Unit(s)
Laundry Ensuite
Exterior
Parking Features Surface
Garage Spaces 1.0
Exposure South
Total Parking Spaces 1
Building
Locker Owned
Others
Pets Allowed Restricted
Read Less Info
Want to know what your home might be worth? Contact us for a FREE valuation!

Our team is ready to help you sell your home for the highest possible price ASAP
"My job is to find and attract mastery-based agents to the office, protect the culture, and make sure everyone is happy! "






