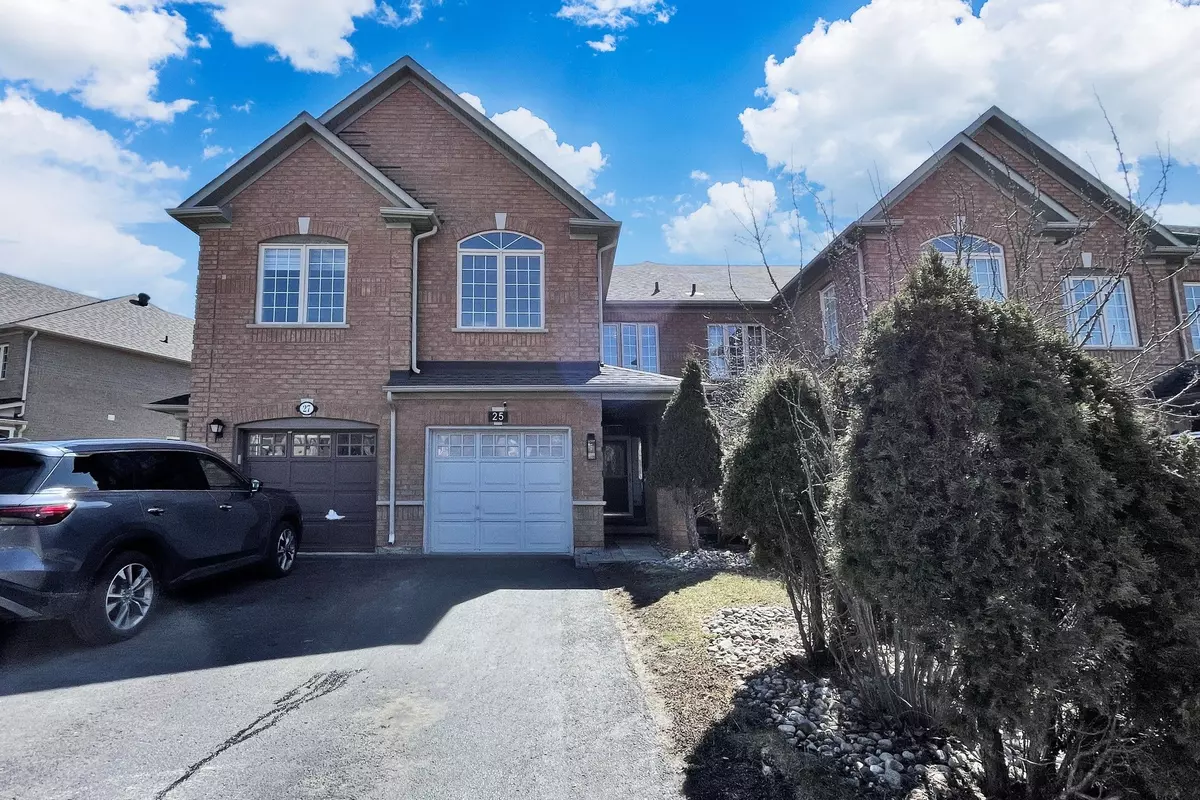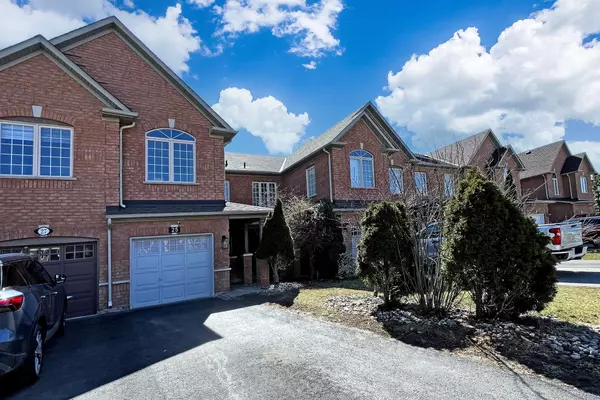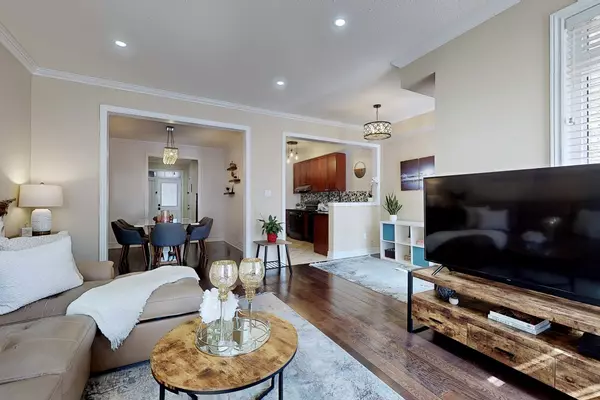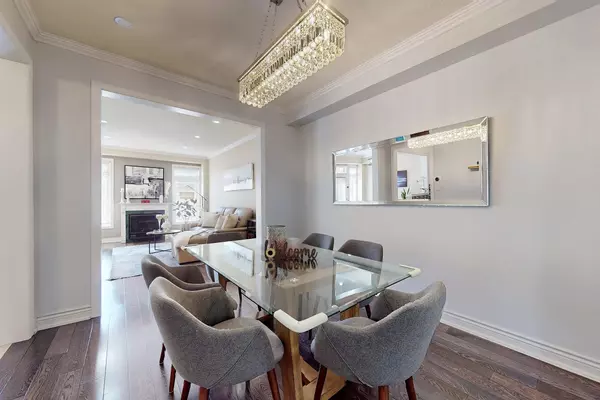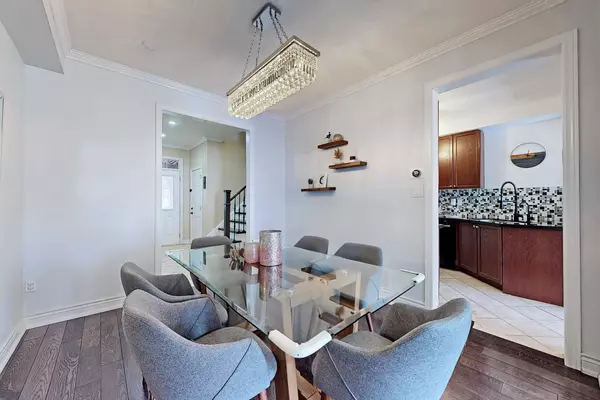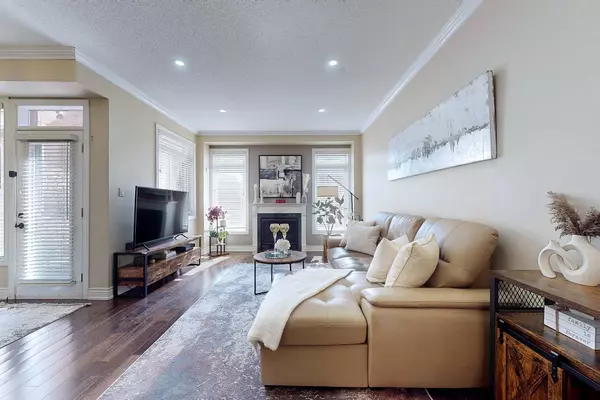$1,300,000
$999,999
30.0%For more information regarding the value of a property, please contact us for a free consultation.
3 Beds
3 Baths
SOLD DATE : 07/10/2024
Key Details
Sold Price $1,300,000
Property Type Condo
Sub Type Att/Row/Townhouse
Listing Status Sold
Purchase Type For Sale
Approx. Sqft 1500-2000
Subdivision Rouge Woods
MLS Listing ID N8180910
Sold Date 07/10/24
Style 2-Storey
Bedrooms 3
Annual Tax Amount $5,165
Tax Year 2023
Property Sub-Type Att/Row/Townhouse
Property Description
Welcome to Richmond Hill's Finest School Community, Rouge Wood. Nestled among the Trails and high ranking schools, this 3BED,3BATH Home boast close to 1700 sq ft of living space. The Home features 9ft. Main Floor Ceilings, Open Concept & Sun-filled layout perfect for entertaining. Cozy Living area W/Gas Fireplace and access to the well maintained sprawling backyard for your summer BBQ. Custom Kitchen Cabinets W/Granite Countertops W/Newer S/S appliances. The Formal Dining & Breakfast Nook works perfectly for family get togethers. Walk up to 3 spacious Bedrooms, with a generously sized primary bedroom with seating area,4PC Ensuite and Walk-In closet. Charming 2nd Bedroom for the little angles we love. The 3rd Bedroom is separate and can be used as your Home Office with close to 10ft ceilings and a walk-In closet. Perfect family oriented community with breathtaking views of trails and the ravine. Conveniently located close to Shopping, Restaurants, Community Centers. Your Dream Home!
Location
Province ON
County York
Community Rouge Woods
Area York
Rooms
Family Room No
Basement Full, Unfinished
Kitchen 1
Interior
Interior Features Auto Garage Door Remote, Carpet Free, Water Heater
Cooling Central Air
Exterior
Parking Features Private
Garage Spaces 1.0
Pool None
Roof Type Unknown
Lot Frontage 19.93
Lot Depth 114.33
Total Parking Spaces 3
Building
Foundation Unknown
Read Less Info
Want to know what your home might be worth? Contact us for a FREE valuation!

Our team is ready to help you sell your home for the highest possible price ASAP
"My job is to find and attract mastery-based agents to the office, protect the culture, and make sure everyone is happy! "

