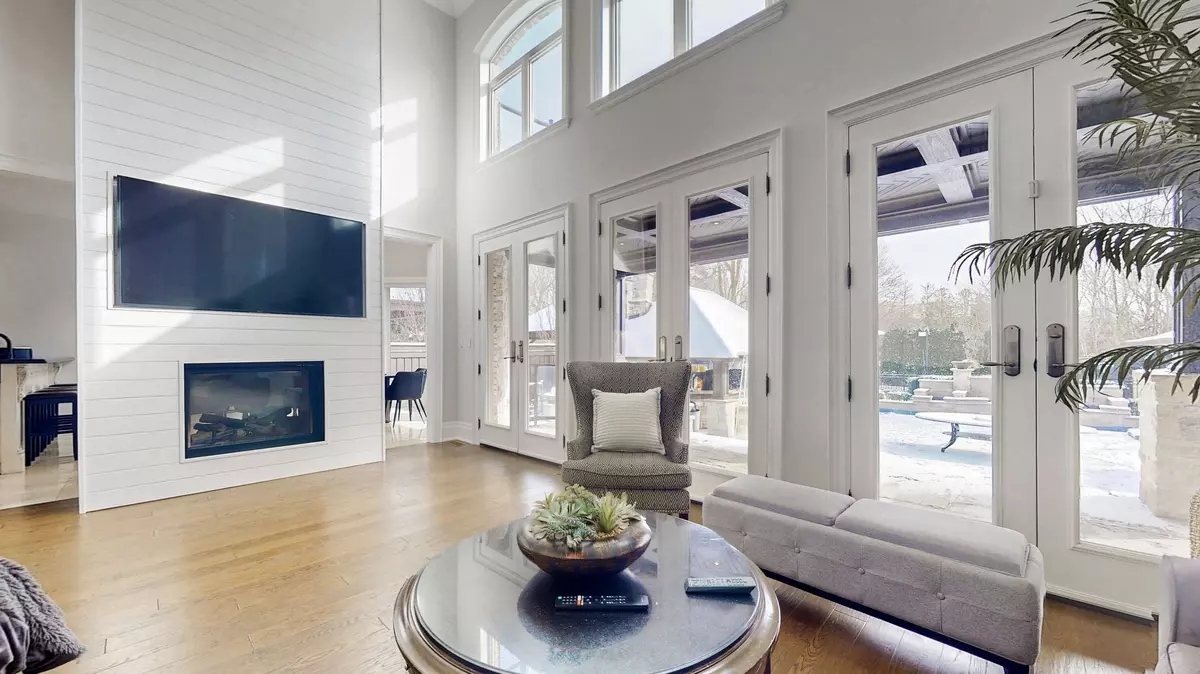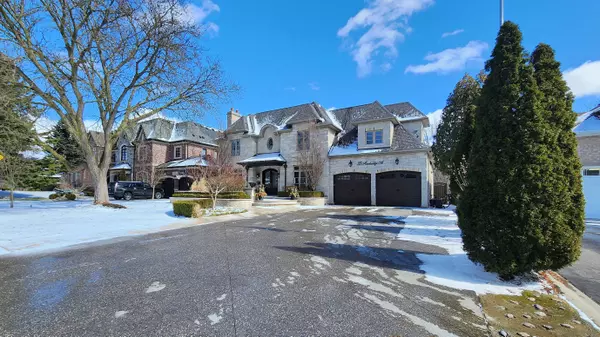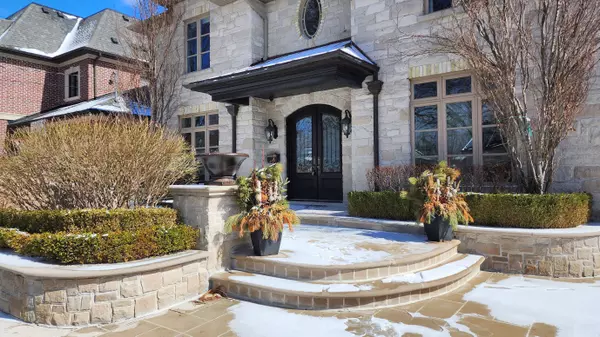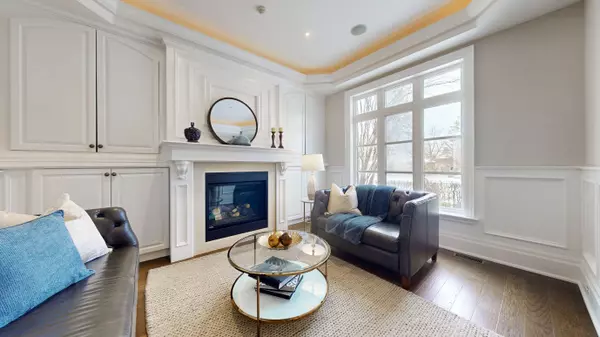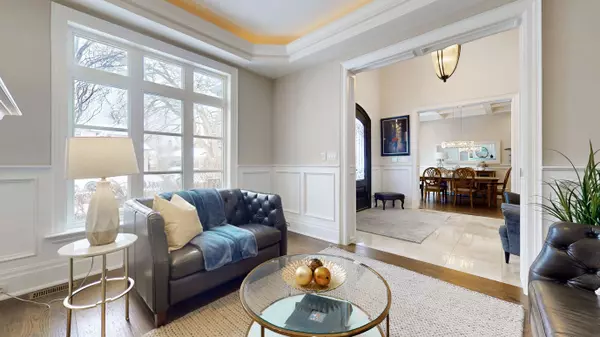$3,518,000
$3,698,800
4.9%For more information regarding the value of a property, please contact us for a free consultation.
5 Beds
5 Baths
SOLD DATE : 08/09/2024
Key Details
Sold Price $3,518,000
Property Type Single Family Home
Sub Type Detached
Listing Status Sold
Purchase Type For Sale
Approx. Sqft 3500-5000
Subdivision Bullock
MLS Listing ID N8181204
Sold Date 08/09/24
Style 2-Storey
Bedrooms 5
Annual Tax Amount $11,400
Tax Year 2024
Property Sub-Type Detached
Property Description
This elegant custom-built home in the heart of Markham offers a premium living experience. With a spacious lot and impressive features, it's truly a gem. The 20' ceiling in the family room, complemented by a two-way fireplace, creates a stunning focal point. Throughout the home, gleaming hardwood flooring and intricate millwork add to its charm and sophistication.One of the highlights of this property is its proximity to the 305-acre Milne Dam Conservation Park, offering residents access to nature trails and serene surroundings. The outdoor amenities, including an inground pool, basketball court, and outdoor kitchen BBQ island, make this home perfect for entertaining and enjoying outdoor activities.Inside, the home boasts high ceilings and fresh Benjamin Moore paint, creating a bright and welcoming atmosphere. Plus, with heated floors in the patio and garage, comfort is ensured year-round.Additionally, the location is ideal for families with top schools nearby, such as Roy H Crosby P.S., Markville Secondary School, Unionville H.S. (Art), Milliken Mills H.S. (IB), and St. Brother Andre Catholic (Advanced Placement). With its combination of luxury, convenience, and amenities, this home offers the ultimate in upscale living in Markham.
Location
Province ON
County York
Community Bullock
Area York
Rooms
Family Room Yes
Basement Finished, Walk-Out
Kitchen 1
Separate Den/Office 1
Interior
Interior Features Auto Garage Door Remote, Built-In Oven, Bar Fridge
Cooling Central Air
Fireplaces Number 3
Fireplaces Type Family Room, Living Room, Rec Room
Exterior
Exterior Feature Built-In-BBQ, Porch, Landscape Lighting, Canopy, Backs On Green Belt
Parking Features Private
Garage Spaces 3.0
Pool Inground
Roof Type Asphalt Shingle
Lot Frontage 70.18
Lot Depth 198.44
Total Parking Spaces 9
Building
Foundation Concrete
Others
Security Features Smoke Detector,Carbon Monoxide Detectors,Alarm System
Read Less Info
Want to know what your home might be worth? Contact us for a FREE valuation!

Our team is ready to help you sell your home for the highest possible price ASAP
"My job is to find and attract mastery-based agents to the office, protect the culture, and make sure everyone is happy! "

