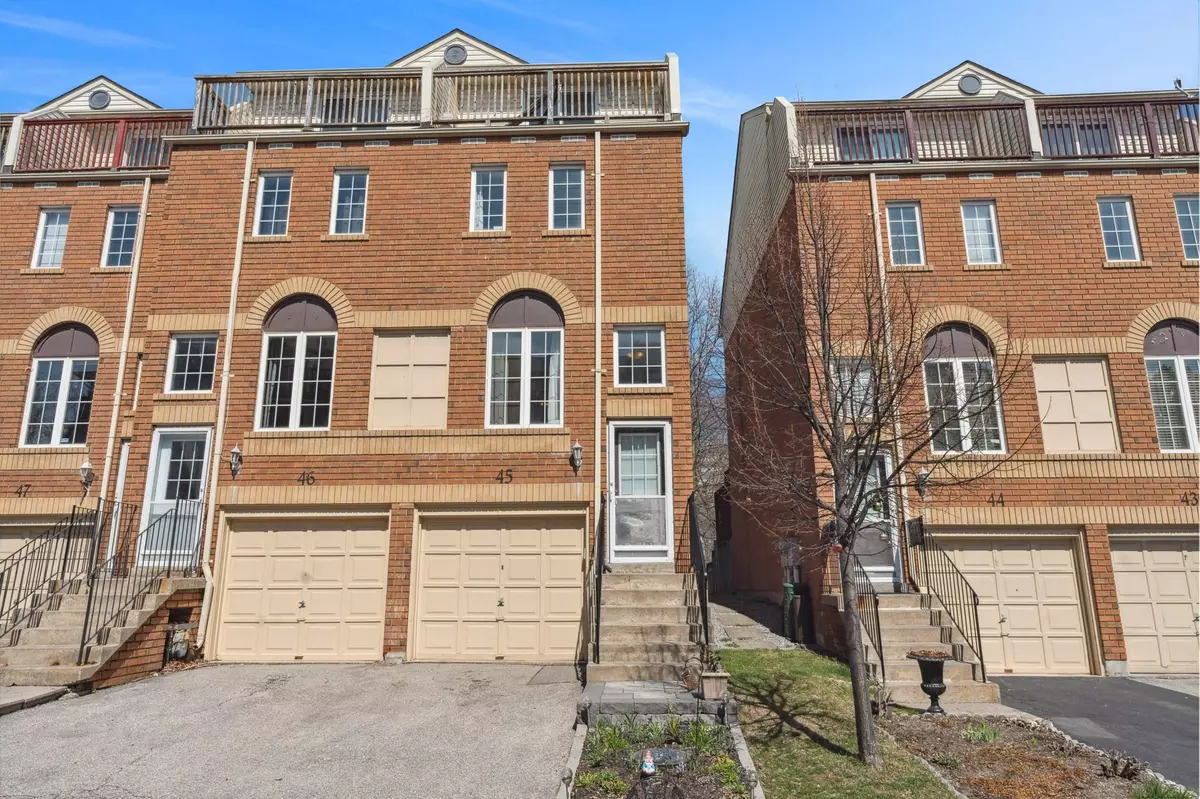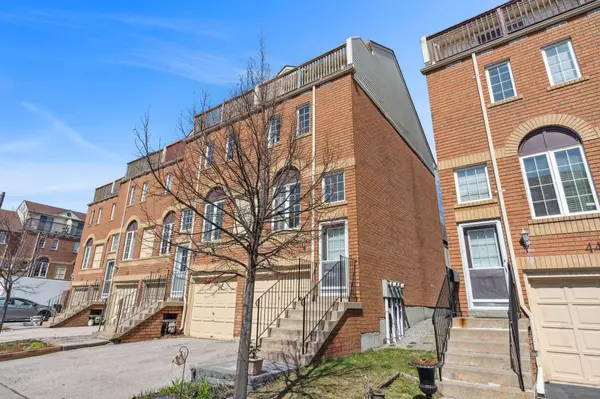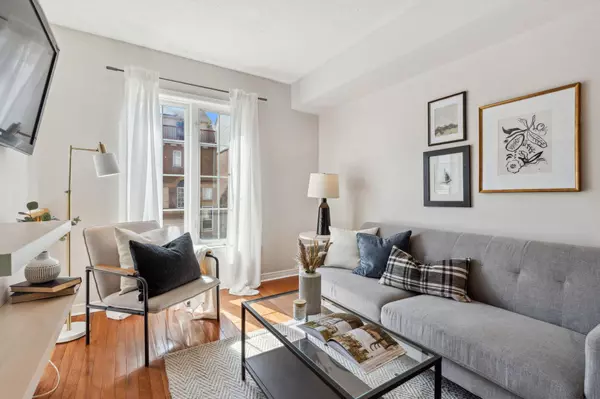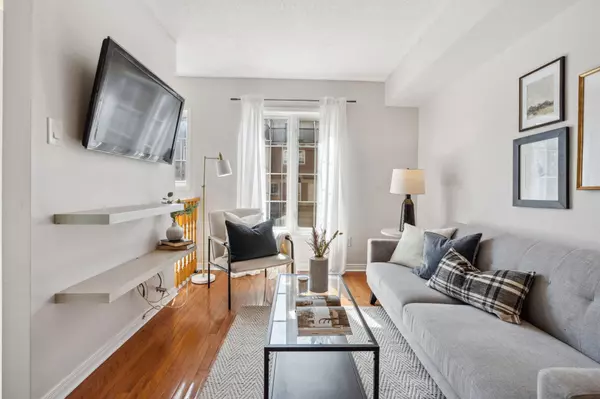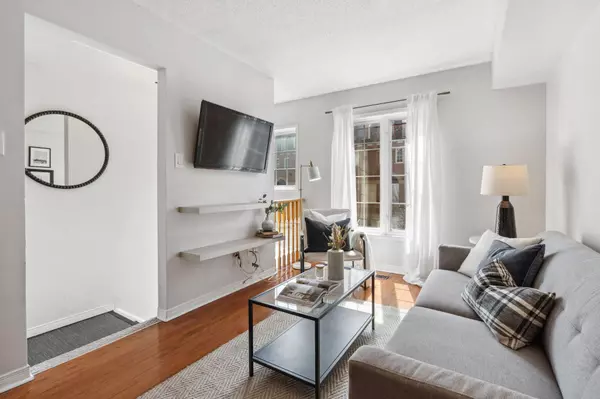$728,000
$725,000
0.4%For more information regarding the value of a property, please contact us for a free consultation.
3 Beds
2 Baths
SOLD DATE : 07/10/2024
Key Details
Sold Price $728,000
Property Type Condo
Sub Type Condo Townhouse
Listing Status Sold
Purchase Type For Sale
Approx. Sqft 1000-1199
Subdivision West Hill
MLS Listing ID E8225020
Sold Date 07/10/24
Style 3-Storey
Bedrooms 3
HOA Fees $221
Annual Tax Amount $1,865
Tax Year 2023
Property Sub-Type Condo Townhouse
Property Description
Welcome Home to this Beautifully updated townhome in the West Hill community. You'll find LOW maintenance fees in this well maintained and family friendly complex. This really feels like a community, where you know your neighbours - and is one that you'll look forward to coming home to! This end unit townhouse is spacious and updated. The bright main floor features the living & dining room, with hardwood floors and a large window. The modern kitchen has been updated and includes a brand new (never used) stove, exhaust & dishwasher, as well as gorgeous new flooring. There's lots of storage space, and this is the perfect place for entertaining or spending family time. You'll also find the walkout to the backyard, with beautiful gardens and a fabulous patio. This is a wonderful and private yard to hang out with friends or for the kids to play in the warmer weather. There are also lovely flowers throughout, which makes this backyard stunning in the summer months. When you head upstairs to the 2nd level, you'll find a spacious primary bedroom overlooking the backyard, with a large closet, and a semi ensuite bathroom that includes your laundry. The 2nd bedroom is also on this level, another spacious room with wall to wall closets. The 2nd level and stairs have new (March 2024) high quality carpet. Continue up to the 3rd floor where you'll find the 3rd bedroom, also with a large closet and a 3 piece bath, plus a walkout to the balcony. Use your imagination to see what this amazing space can be- a bedroom, a home office, a hangout space or games room for the kids. There are so many options. As a bonus, the garage is huge and will fit your car, plus tons of storage space! This home has so much to offer at such an affordable price, and there really is nothing to do but move in and enjoy. Don't miss your chance to make this beautiful home your own!
Location
Province ON
County Toronto
Community West Hill
Area Toronto
Rooms
Family Room No
Basement None
Kitchen 1
Interior
Interior Features Auto Garage Door Remote
Cooling Central Air
Laundry Ensuite
Exterior
Parking Features Private
Garage Spaces 1.0
Exposure South
Total Parking Spaces 2
Building
Locker None
Others
Pets Allowed Restricted
Read Less Info
Want to know what your home might be worth? Contact us for a FREE valuation!

Our team is ready to help you sell your home for the highest possible price ASAP
"My job is to find and attract mastery-based agents to the office, protect the culture, and make sure everyone is happy! "

