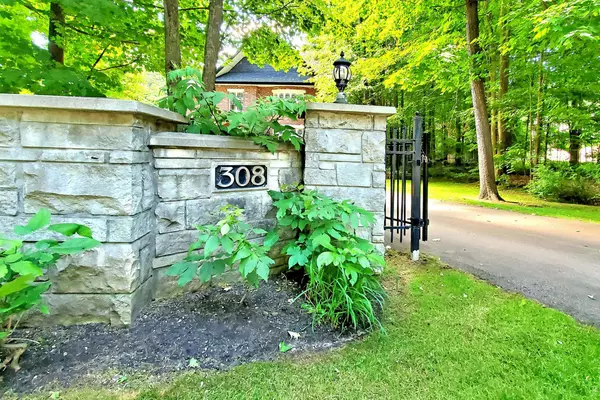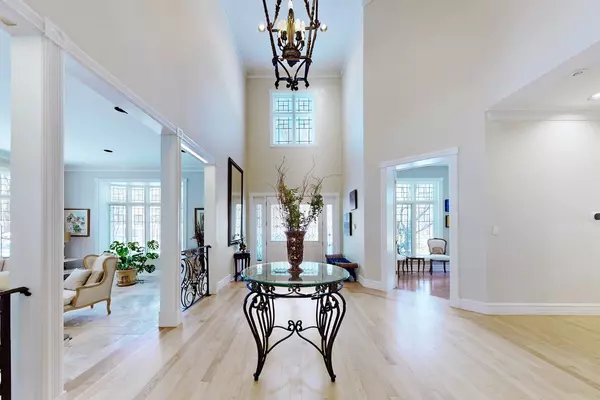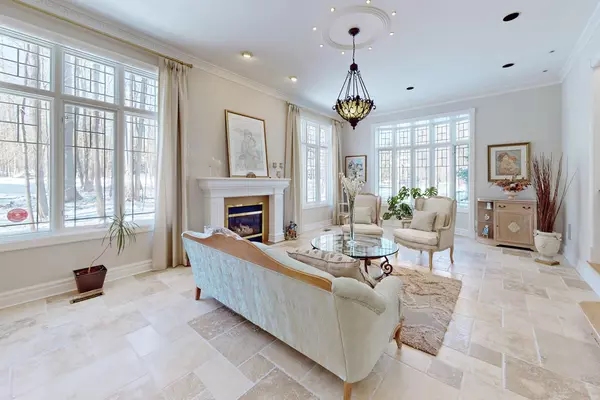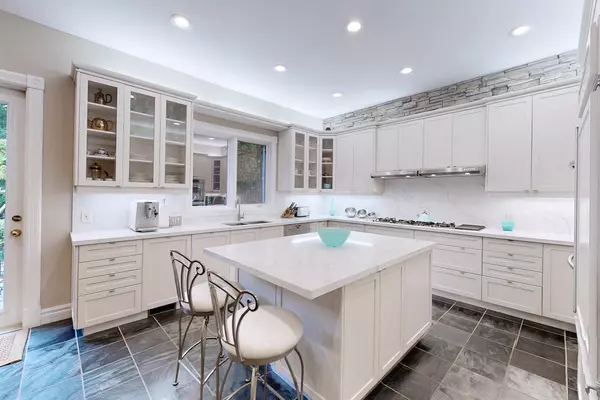$5,000,000
$5,480,000
8.8%For more information regarding the value of a property, please contact us for a free consultation.
6 Beds
10 Baths
0.5 Acres Lot
SOLD DATE : 06/25/2024
Key Details
Sold Price $5,000,000
Property Type Single Family Home
Sub Type Detached
Listing Status Sold
Purchase Type For Sale
Subdivision Rural Richmond Hill
MLS Listing ID N8080502
Sold Date 06/25/24
Style 2-Storey
Bedrooms 6
Annual Tax Amount $23,268
Tax Year 2023
Lot Size 0.500 Acres
Property Sub-Type Detached
Property Description
Freshly Painted & Recent Updates to Kitchen & Baths w/quartz countertops & durable luxury floors on lower level! Exclusive Estate Residence w/ 10,000+ Sq Ft Living Space. Landscaped Grounds w/ picture-perfect scenes thru-out the seasons. Year-Round Entertaining! Marble & Hdwd Floors Thru-out, 4 Fireplaces, Crown Moulding, Flooded W/Natural Light Via Large Windows. Grand Foyer w/20 Ft Ceiling & Custom Chandelier w/Motorized Lift. Gourmet Kitchen Features Custom Bellini Cabinetry w/Venatino Quartz Countertops/Backsplash. Polished Slate Floors, B/I Appliances, Centre Island, Eat-In Area w/ Custom Shelves, Sunroom w/Auto Hunter Douglas Blinds. Indoor Pool w/Sitting Area, Sauna, Change Rooms, 3 Pc Bath. Prim BR w/Fireplace, Sitting Area, His/Hers Closets & Spa-Like 5Pc Ensuite. Addtl BR All w/Ensuite. Fully Fin.Lower Level w/Lg Rec Room, Media Room, Exercise Rm, Spacious Wet Bar, 6th Bdrm w/3Pc Ensuite & Ample Storage Space! 2nd Rec/Craft Rm. 3 Hi-Eff Furn ('23),Flat Roof Upper Landing('22)
Location
Province ON
County York
Community Rural Richmond Hill
Area York
Zoning RR1 as per MPAC
Rooms
Family Room Yes
Basement Finished
Kitchen 1
Separate Den/Office 1
Interior
Interior Features Central Vacuum
Cooling Central Air
Exterior
Parking Features Circular Drive
Garage Spaces 4.0
Pool Indoor
View Clear
Lot Frontage 198.34
Lot Depth 360.55
Total Parking Spaces 14
Read Less Info
Want to know what your home might be worth? Contact us for a FREE valuation!

Our team is ready to help you sell your home for the highest possible price ASAP
"My job is to find and attract mastery-based agents to the office, protect the culture, and make sure everyone is happy! "






