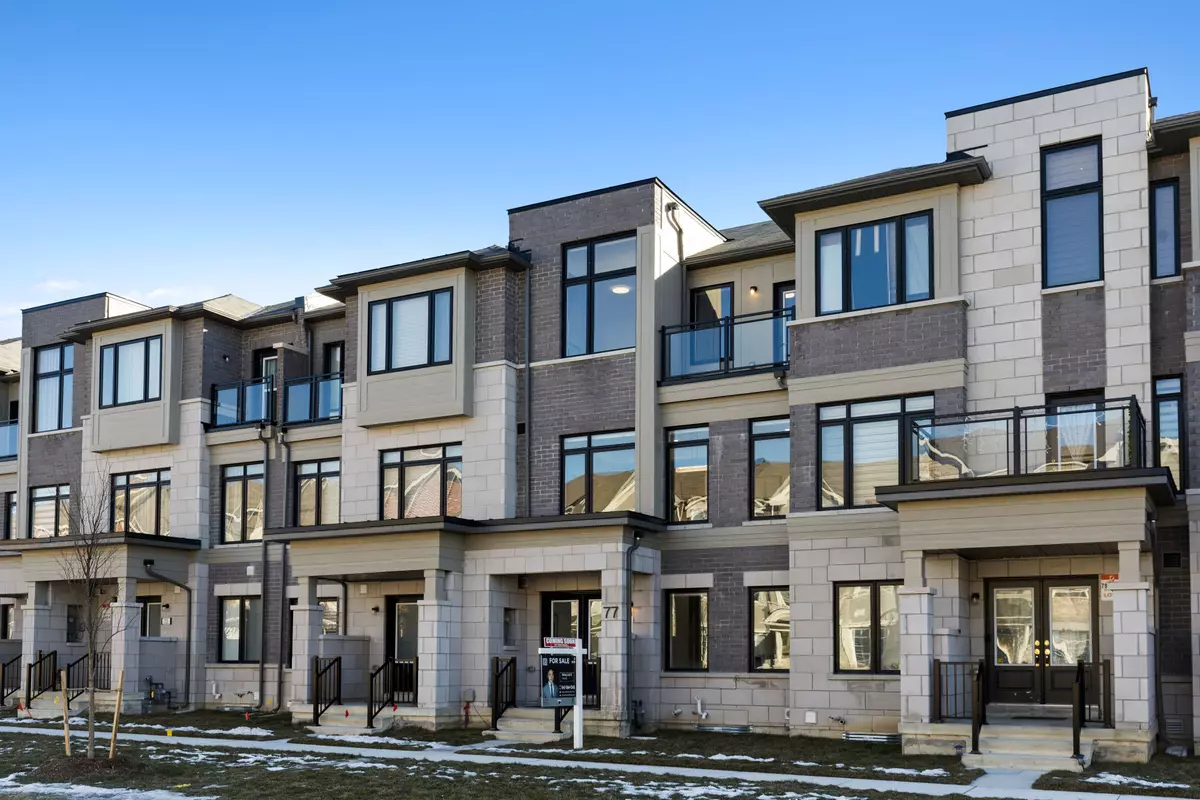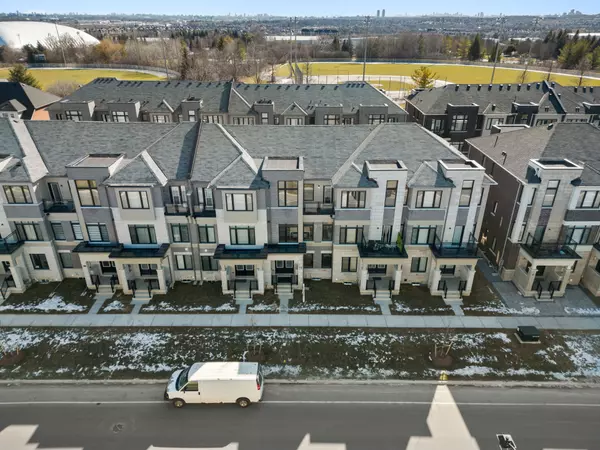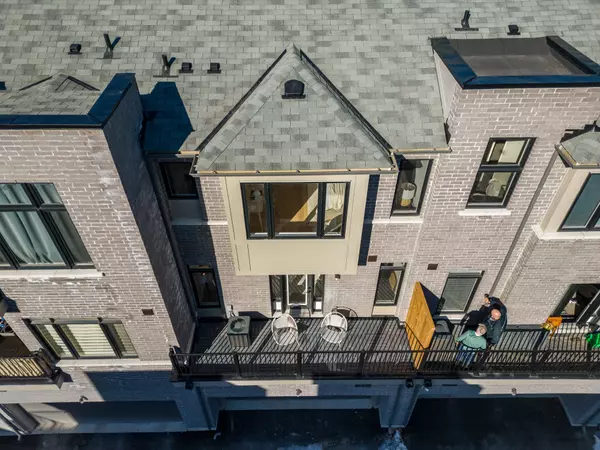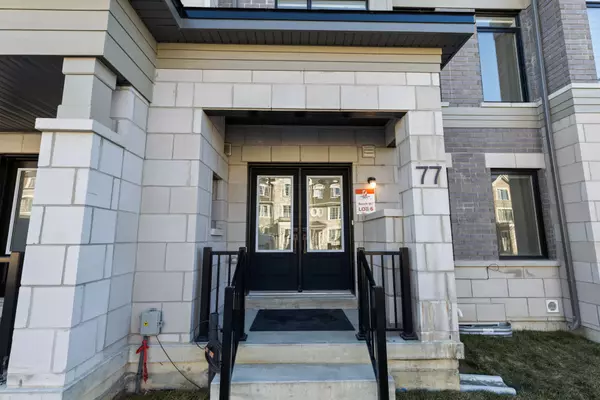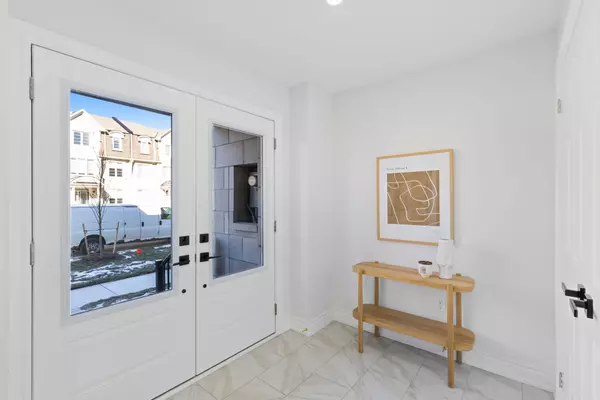$1,550,000
$1,399,900
10.7%For more information regarding the value of a property, please contact us for a free consultation.
4 Beds
4 Baths
SOLD DATE : 05/15/2024
Key Details
Sold Price $1,550,000
Property Type Condo
Sub Type Att/Row/Townhouse
Listing Status Sold
Purchase Type For Sale
Approx. Sqft 2000-2500
Subdivision Rural Richmond Hill
MLS Listing ID N8231684
Sold Date 05/15/24
Style 3-Storey
Bedrooms 4
Annual Tax Amount $4,459
Tax Year 2024
Property Sub-Type Att/Row/Townhouse
Property Description
ONE YEAR OLD FREEHOLD! NO MAINTENANCE FEE Welcome to this gorgeous, modern 3-storey double car garage townhouse totally 2,423 sqft living space in the heart of Richmond Hill - one of the best core locations for accessing green space, top schools, community centres. With 3 bedrooms and 3 bathrooms plus fully finished basement ensuite. This executive townhome is the nest you need to expand your flock or simply spread your wings. Fresh paint throughout every floor plus a bonus center-island that comes with waterfall quartz countertop. Engineered White Oak hardwood flooring throughout. Tall 9 ft ceilings and show-stopping big windows on all floors create artful spaces that are designed to be both beautiful & functional. Only Minutes to highway routes. Three Sun-filled, third-floor primary and two guests bedrooms. Primary boasts a large walk-in closet & an ensuite 4 pc bath. Large bright second bedroom with exclusive balcony and sliding door closet. 8' high window in the third bedroom.
Location
Province ON
County York
Community Rural Richmond Hill
Area York
Rooms
Family Room Yes
Basement Finished
Kitchen 1
Separate Den/Office 1
Interior
Interior Features Auto Garage Door Remote
Cooling Central Air
Exterior
Parking Features Lane
Garage Spaces 2.0
Pool None
View Clear
Roof Type Unknown
Lot Frontage 19.82
Lot Depth 60.7
Total Parking Spaces 3
Building
Foundation Concrete
New Construction true
Others
Senior Community Yes
Read Less Info
Want to know what your home might be worth? Contact us for a FREE valuation!

Our team is ready to help you sell your home for the highest possible price ASAP
"My job is to find and attract mastery-based agents to the office, protect the culture, and make sure everyone is happy! "

