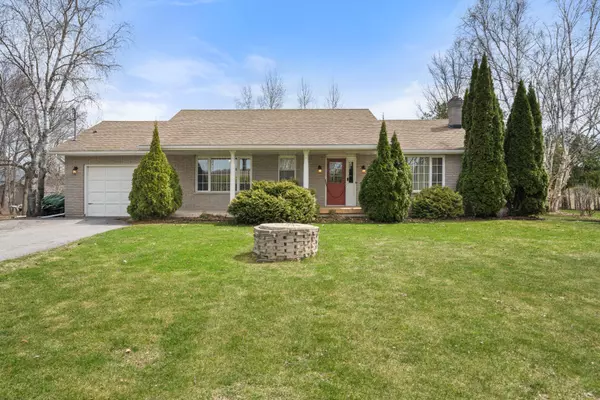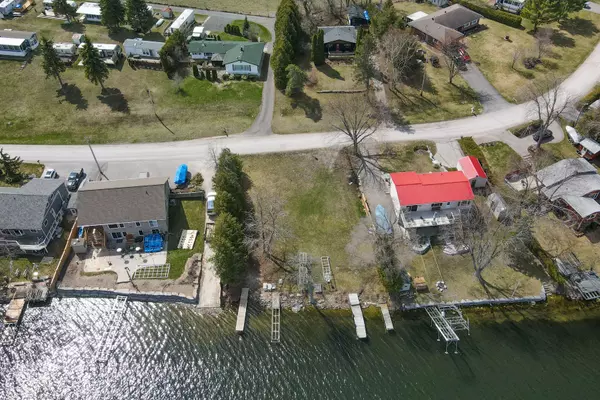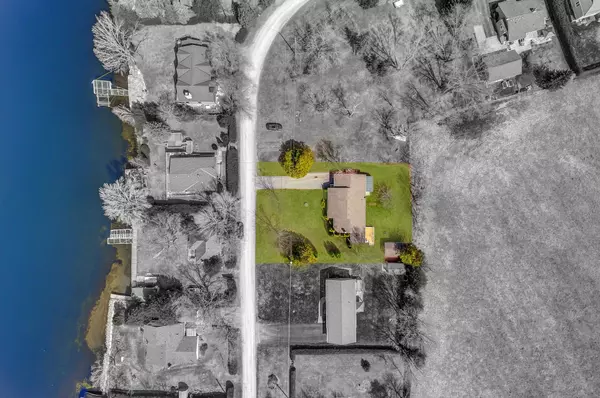$535,000
$534,900
For more information regarding the value of a property, please contact us for a free consultation.
2 Beds
2 Baths
SOLD DATE : 07/31/2024
Key Details
Sold Price $535,000
Property Type Single Family Home
Sub Type Detached
Listing Status Sold
Purchase Type For Sale
Approx. Sqft 700-1100
Subdivision Rural Smith-Ennismore-Lakefield
MLS Listing ID X8226368
Sold Date 07/31/24
Style Bungalow
Bedrooms 2
Annual Tax Amount $2,522
Tax Year 2024
Property Sub-Type Detached
Property Description
Welcome to 1332 Gail Park Drive - this full brick bungalow conveniently located in the waterfront community of Gail Park on the shores of Buckhorn Lake could be your slice of heaven. Deeded access without the expense of living on the lake. This 2 bedroom home has open concept kitchen, dining room, living room and main floor laundry. The large primary bedroom ha s a four piece ensuite. The home has an attached garage as well as a detached workshop for the handy man. If you could see yourself enjoying a coffee on t he new built deck that backs on to a farmers field for privacy, book your private showing today. This home also includes a pre-listing home inspection by Am eriSpec, giving you added peace of mind. Floor plans and video tours are available for your convenience through the BROCHURE button on realtor.ca.
Location
Province ON
County Peterborough
Community Rural Smith-Ennismore-Lakefield
Area Peterborough
Zoning SR
Rooms
Family Room No
Basement Crawl Space
Kitchen 1
Interior
Interior Features Other
Cooling Central Air
Fireplaces Number 1
Fireplaces Type Natural Gas
Exterior
Exterior Feature Deck, Year Round Living
Parking Features Private Double
Garage Spaces 1.0
Pool None
Waterfront Description Waterfront-Deeded Access
View Lake, Pasture
Roof Type Asphalt Shingle
Lot Frontage 100.0
Lot Depth 120.0
Total Parking Spaces 7
Building
Foundation Concrete Block
Read Less Info
Want to know what your home might be worth? Contact us for a FREE valuation!

Our team is ready to help you sell your home for the highest possible price ASAP
"My job is to find and attract mastery-based agents to the office, protect the culture, and make sure everyone is happy! "






