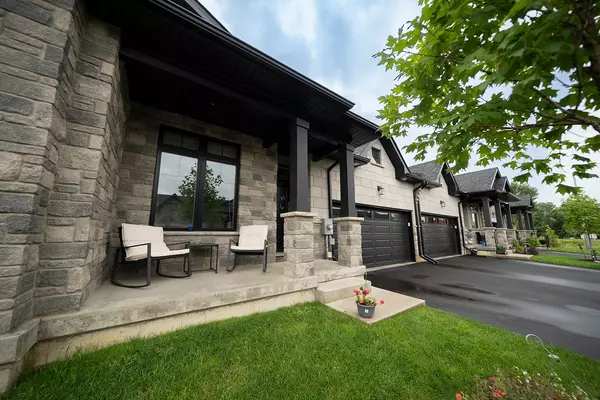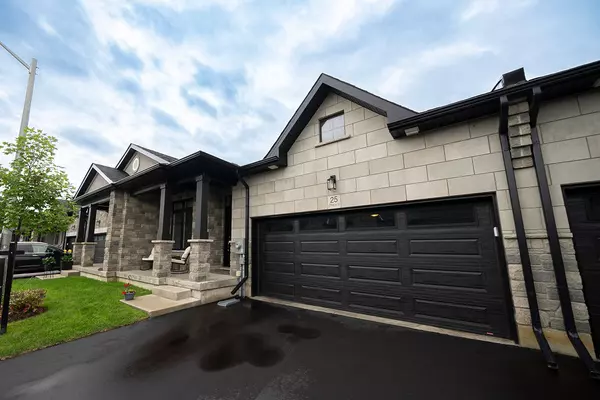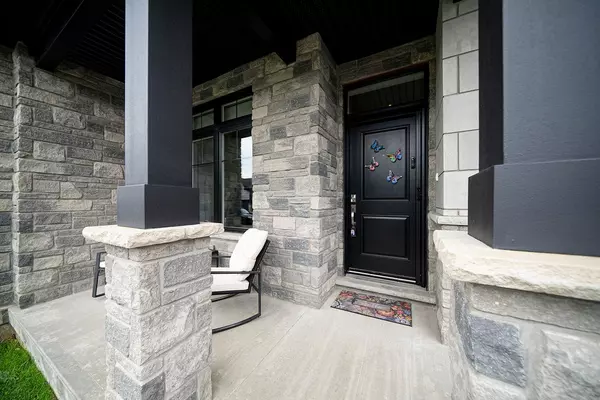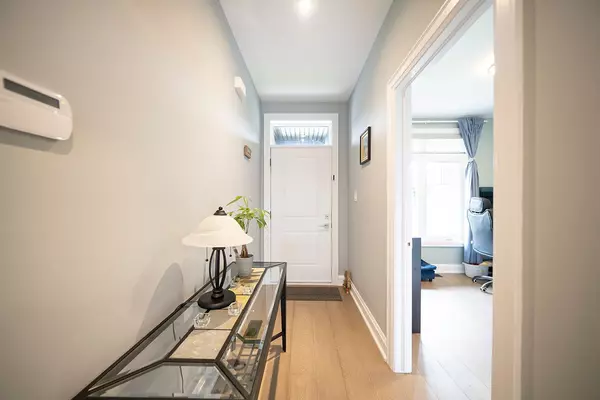$680,000
$680,000
For more information regarding the value of a property, please contact us for a free consultation.
3 Beds
3 Baths
SOLD DATE : 07/03/2024
Key Details
Sold Price $680,000
Property Type Condo
Sub Type Condo Townhouse
Listing Status Sold
Purchase Type For Sale
Approx. Sqft 1200-1399
Subdivision Simcoe
MLS Listing ID X8215542
Sold Date 07/03/24
Style Bungalow
Bedrooms 3
HOA Fees $178
Annual Tax Amount $4,057
Tax Year 2023
Property Sub-Type Condo Townhouse
Property Description
Welcome home to 25 Cranberry Crescent, a stunning 3 year old brick bungalow condo tucked away in Fernridge Estates. This 2+1 bedroom, 3 full bathroom townhome with 2298 total sq ft, 2 car garage and a full finished basement. The home features a thoughtfully designed open plan layout. Fashioned with recessed lighting throughout, 10 foot ceilings create a luxurious open concept space combining the kitchen, dining room and living room with vaulted ceilings. The designer kitchen features stunning cabinetry, quartz counters & backsplash, premium Kitchen Aid stainless steel appliances including gas range, Bosch dishwasher (2022), crown moldings, under cabinet lighting and an island/breakfast bar that creates the spacious and stunning living and entertaining area. The primary bedroom is equipped with a walk-in closet and boasts a luxurious 5 piece ensuite with glass enclosed shower, deep soaker tub and double sink vanity. The main floor is complete with a bedroom located at the front of the home, a 4 piece bathroom and inside access to the garage. The full finished basement offers a large recreation room featuring a linear fireplace and recessed lighting. The lower level is complete with a 3 piece bathroom, a spacious 3rd bedroom just as large as the primary above and a king-sized bonus room perfect for a guest room, home office, gym and loads of storage. Features of this home include an owned water softener, invisible screen door and custom blinds. Low fees in this beautifully maintained community. Close proximity to shopping and dining and an easy drive to the shores of Lake Erie.
Location
Province ON
County Norfolk
Community Simcoe
Area Norfolk
Zoning R4
Rooms
Family Room No
Basement Full, Finished
Kitchen 1
Separate Den/Office 1
Interior
Interior Features Primary Bedroom - Main Floor
Cooling Central Air
Laundry Ensuite
Exterior
Parking Features Private
Garage Spaces 2.0
Exposure North
Total Parking Spaces 4
Building
Locker None
Others
Pets Allowed Restricted
Read Less Info
Want to know what your home might be worth? Contact us for a FREE valuation!

Our team is ready to help you sell your home for the highest possible price ASAP
"My job is to find and attract mastery-based agents to the office, protect the culture, and make sure everyone is happy! "






