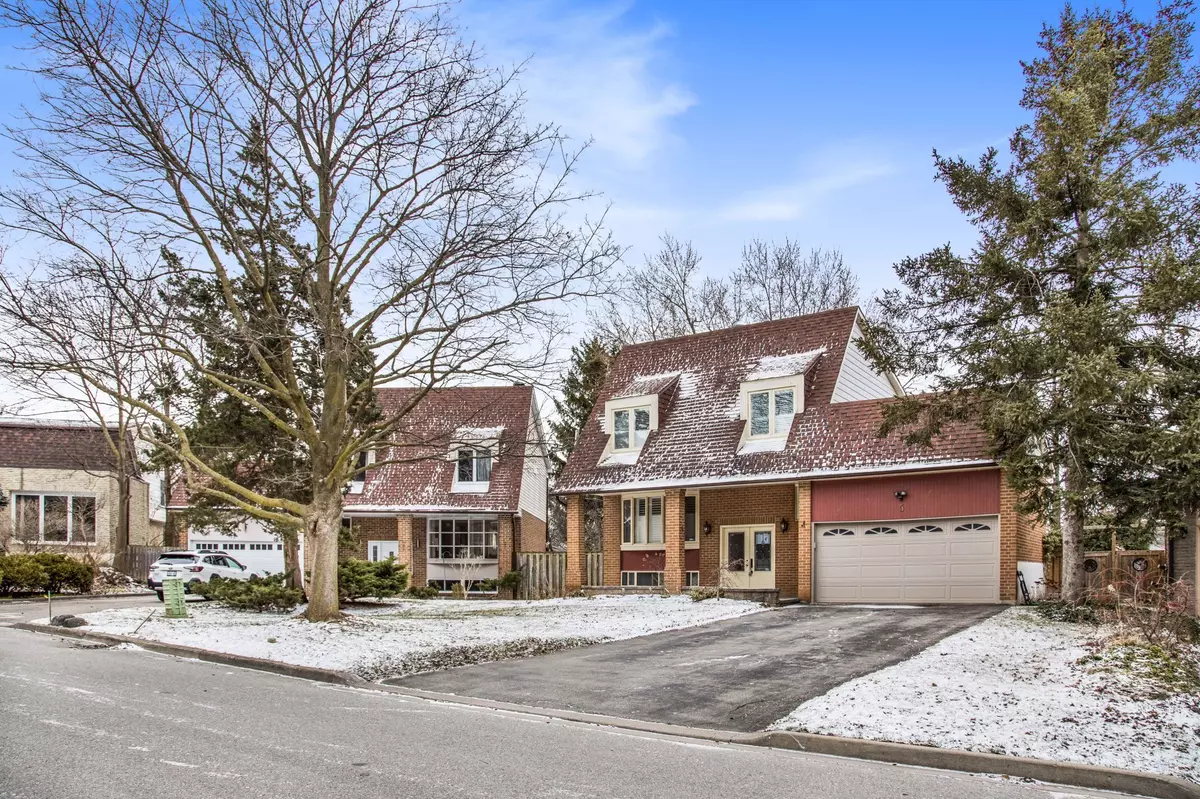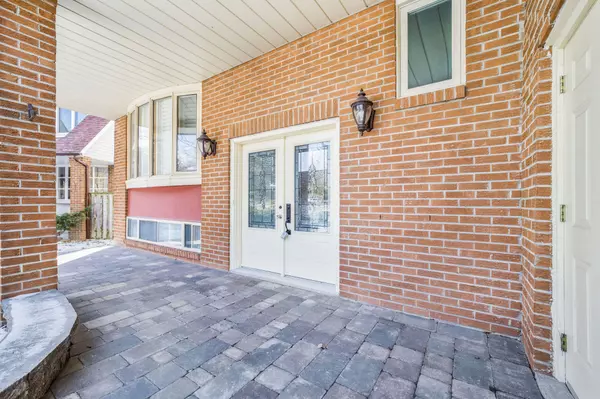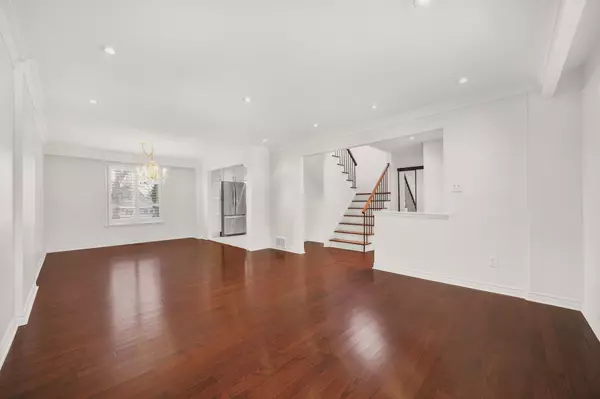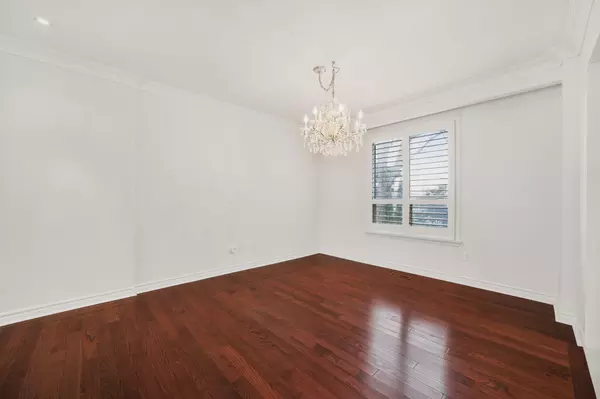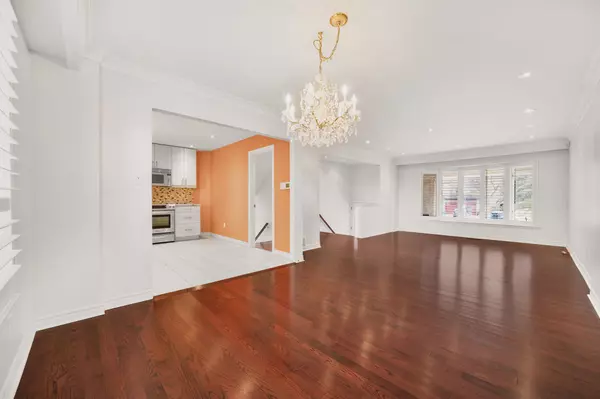$1,550,000
$1,599,000
3.1%For more information regarding the value of a property, please contact us for a free consultation.
5 Beds
3 Baths
SOLD DATE : 07/31/2024
Key Details
Sold Price $1,550,000
Property Type Single Family Home
Sub Type Detached
Listing Status Sold
Purchase Type For Sale
Approx. Sqft 1500-2000
Subdivision Royal Orchard
MLS Listing ID N8252298
Sold Date 07/31/24
Style 2-Storey
Bedrooms 5
Annual Tax Amount $6,000
Tax Year 2023
Property Sub-Type Detached
Property Description
PRIME LOCATION! Spacious 2-car detached home on a generous 55X120ft lot featuring 4 bed, 3 bath over 2000sqft of total living space located in prestigious Royal Orchard/ Thornhill one of the most sought after communities. Extra Long driveway *no sidewalk* fits 4 cars. Large covered porch presents grand double door entry. Huge Open-concept living room adjacent to formal dining area. *newer flooring & pot lights thru-out* Updated Family-sized eat-in kitchen w/ newer cabinets, counter, backsplash, SS appliances & massive look-out window presenting beautiful view of the backyard. Side sep-entrance to backyard & bsmt (potential for in-law suite or rental). 2nd lvl presents 4 spacious bedrooms & 4-pc full bath w/ updated vanity. Full finished bsmt with oversized family rec-room w/ full 3-pc bath ideal for in-laws or guests. Side sep-entrance to the backyard & bsmt capability to convert bsmt to rental.
Location
Province ON
County York
Community Royal Orchard
Area York
Zoning R3A
Rooms
Family Room Yes
Basement Full, Finished
Kitchen 1
Separate Den/Office 1
Interior
Interior Features Carpet Free, Guest Accommodations, In-Law Capability, Storage
Cooling Central Air
Exterior
Exterior Feature Controlled Entry, Landscaped, Patio, Privacy, Recreational Area, Porch
Parking Features Private Double
Garage Spaces 2.0
Pool None
View Park/Greenbelt, Golf Course
Roof Type Asphalt Shingle
Lot Frontage 55.0
Lot Depth 122.0
Total Parking Spaces 6
Building
Foundation Concrete
Others
ParcelsYN No
Read Less Info
Want to know what your home might be worth? Contact us for a FREE valuation!

Our team is ready to help you sell your home for the highest possible price ASAP
"My job is to find and attract mastery-based agents to the office, protect the culture, and make sure everyone is happy! "

