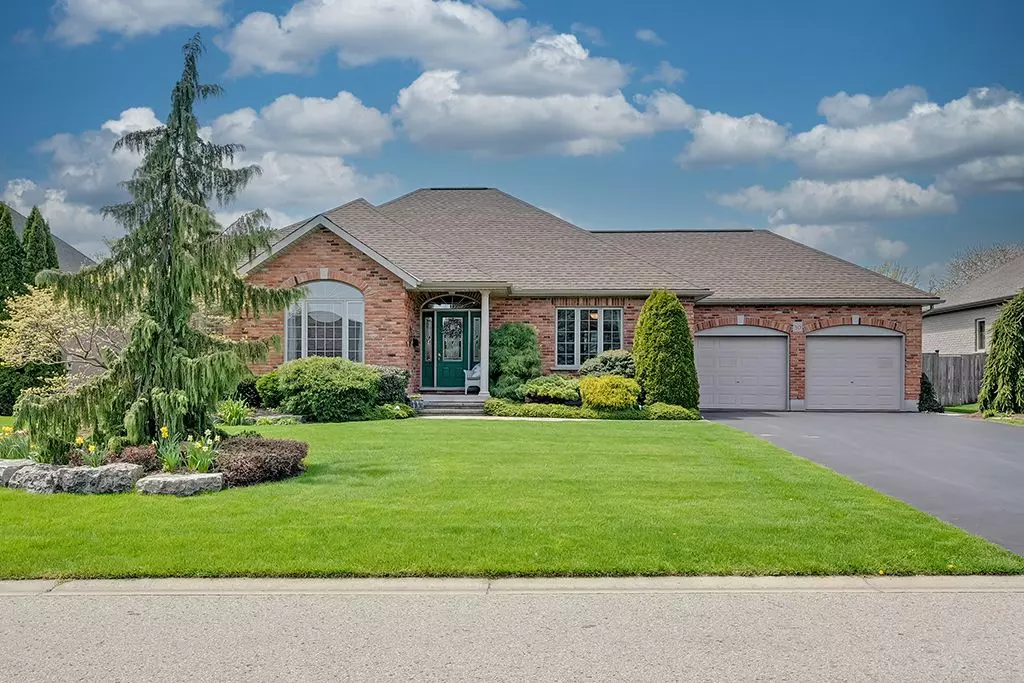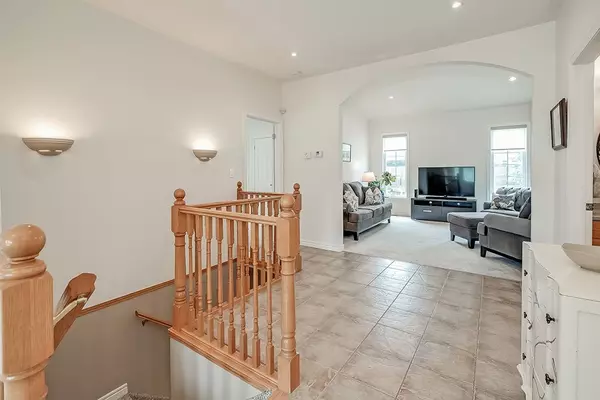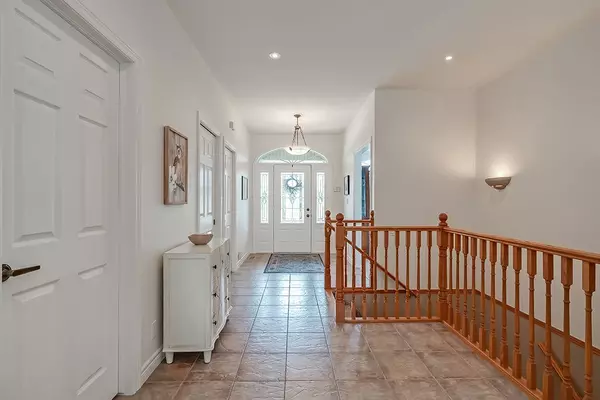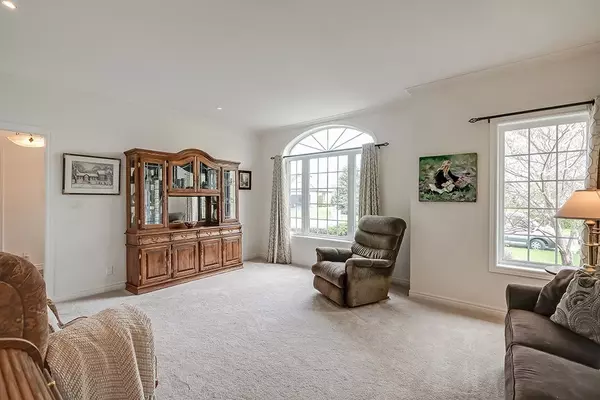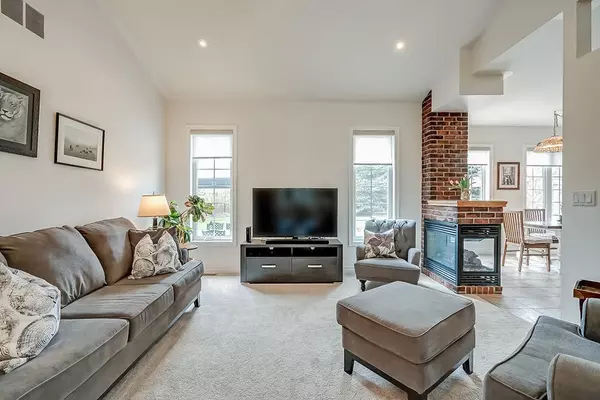$830,000
$849,900
2.3%For more information regarding the value of a property, please contact us for a free consultation.
3 Beds
3 Baths
SOLD DATE : 07/02/2024
Key Details
Sold Price $830,000
Property Type Single Family Home
Sub Type Detached
Listing Status Sold
Purchase Type For Sale
Approx. Sqft 1500-2000
Subdivision Simcoe
MLS Listing ID X8289246
Sold Date 07/02/24
Style Bungalow
Bedrooms 3
Annual Tax Amount $6,427
Tax Year 2024
Property Sub-Type Detached
Property Description
Welcome to your 2+1 bedroom, 2.5 bath dream bungalow nestled on a beautiful professionally landscaped, fully fenced lot in a gorgeous area of perfectly manicured properties. Nine-foot ceilings grace the main level, lending an airy and spacious feel to the entire home. The eat-in kitchen is equipped with sleek stainless-steel appliances, eat at breakfast bar and walk out to the back yard. Adjacent to the kitchen is the cozy family room, featuring a cathedral ceiling and a stunning three-sided fireplace that adds a touch of elegance and warmth. The finished basement provides additional living space, with its home office area, recreation and games area, and third bedroom, not to mention loads of storage and a powder room. Whether you're hosting summer barbecues on the spacious patio or simply enjoying a quiet morning coffee in the serene surroundings, the backyard oasis is sure to delight. Located in a desirable neighborhood and close to amenities and parks, this bungalow offers the perfect blend of convenience and tranquility.
Location
Province ON
County Norfolk
Community Simcoe
Area Norfolk
Rooms
Family Room Yes
Basement Full, Finished
Kitchen 1
Separate Den/Office 1
Interior
Interior Features Sump Pump, Auto Garage Door Remote, Water Purifier
Cooling Central Air
Exterior
Parking Features Private Double
Garage Spaces 2.0
Pool None
Roof Type Asphalt Shingle
Lot Frontage 93.54
Lot Depth 148.39
Total Parking Spaces 8
Building
Foundation Poured Concrete
Read Less Info
Want to know what your home might be worth? Contact us for a FREE valuation!

Our team is ready to help you sell your home for the highest possible price ASAP
"My job is to find and attract mastery-based agents to the office, protect the culture, and make sure everyone is happy! "

