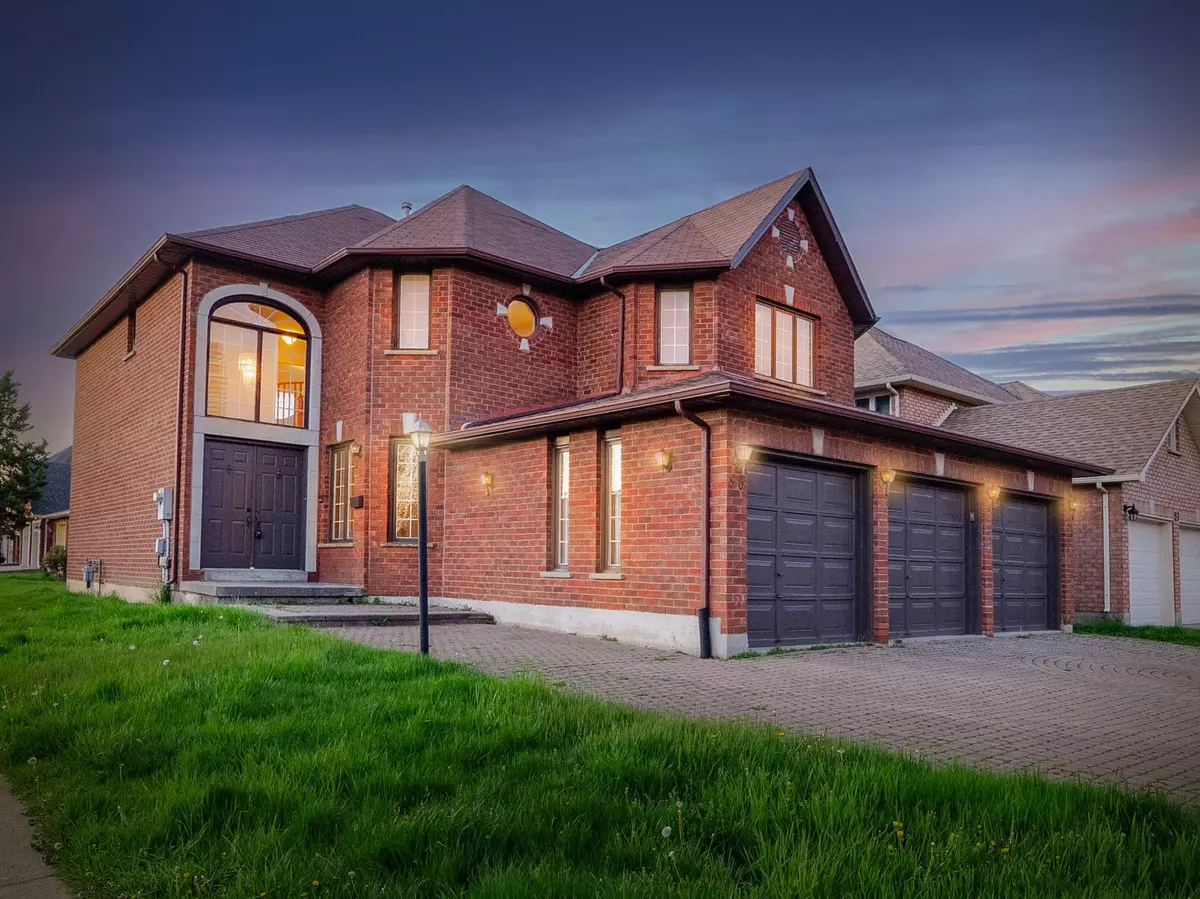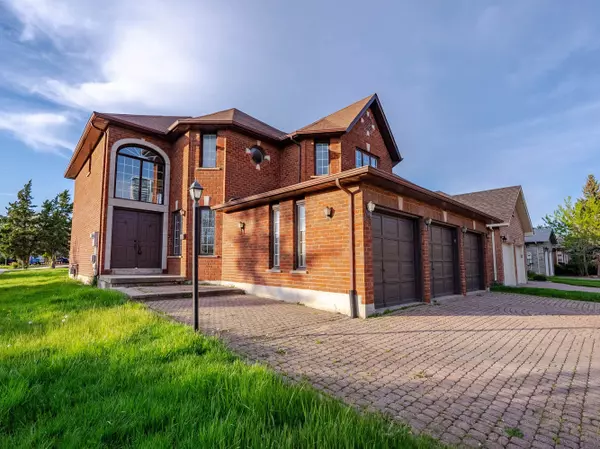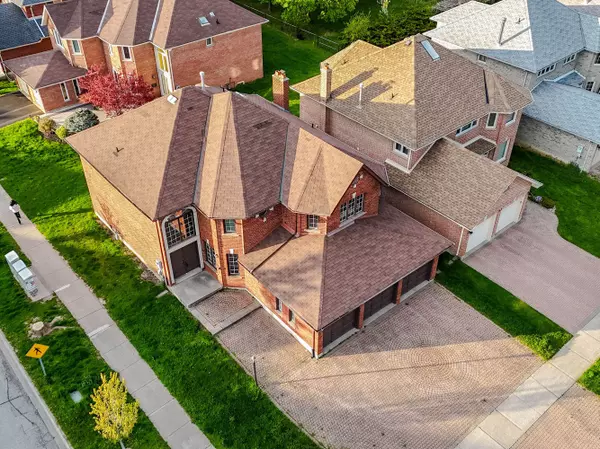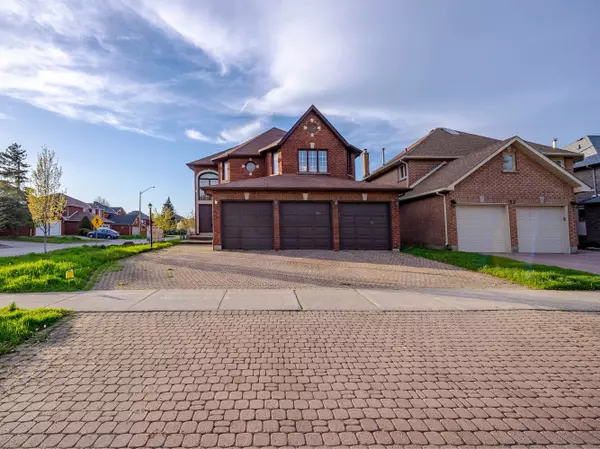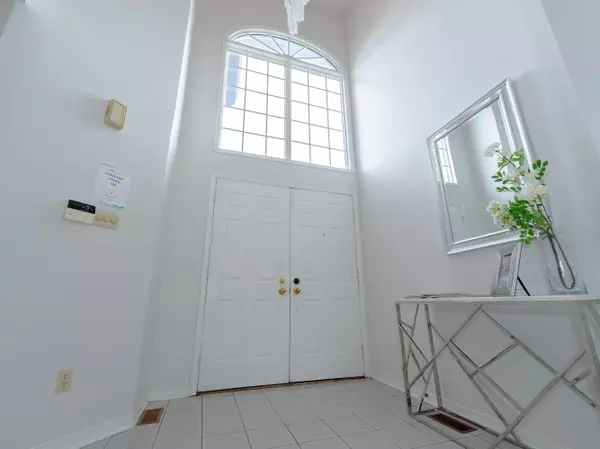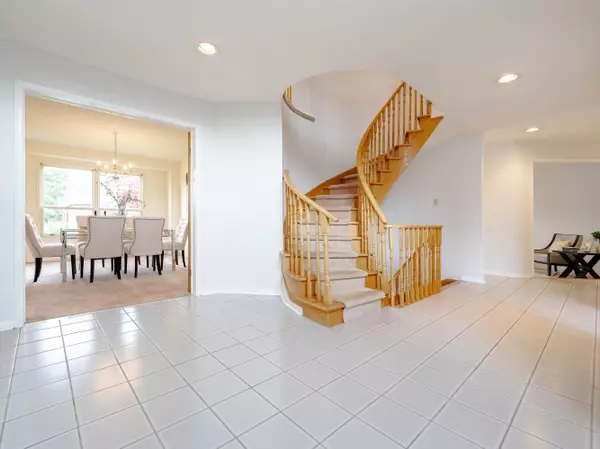$1,850,000
$1,727,000
7.1%For more information regarding the value of a property, please contact us for a free consultation.
5 Beds
4 Baths
SOLD DATE : 08/13/2024
Key Details
Sold Price $1,850,000
Property Type Single Family Home
Sub Type Detached
Listing Status Sold
Purchase Type For Sale
Subdivision Doncrest
MLS Listing ID N8325794
Sold Date 08/13/24
Style 2-Storey
Bedrooms 5
Annual Tax Amount $7,799
Tax Year 2023
Property Sub-Type Detached
Property Description
Offered For The First Time Ever By Original Owner. Introducing An Exciting Opportunity For Those With A Vision! Nestled In Desirable Doncrest Neighbourhood, This Home Is Brimming With Potential, Awaiting Your Personal Touch To Transform It Into Your Dream Residence. With A Rare 3-Car Garage And Extended Interlocking Stone Driveway (Can Park 5 Cars On Driveway And 3 Cars Inside The Garage). Premium Quiet Corner Lot (53.53 Ft Wide At Rear Per Geowarehouse). Spacious 4+1 Bedrooms & 4 Bathrooms. Sunny South Facing Home With Tons Of Natural Sunlight. Excellent Square Layout. Double Door Entry To Two Storey High Grand Foyer With Oak Circular Staircase. Gourmet Kitchen With Centre Island, Beautiful Back Splash, Extra Pantry Space And Stainless Steel Appliances. Sunken Family Room With Warm Fireplace. Spacious Primary Bedroom With Large Sitting Area, Walk-In Closet, And 4 Piece Ensuite With Custom Vanity And Spa Quality Bathtub. Professionally Finished Basement With Recreation Room, Fireplace, A Bedroom With 4 Piece Ensuite Bath. Conveniently Located Minutes Away From Highly Rated Christ The King CES And Within The Sought-After St. Robert CHS (IB Program) Zone. Walking Distance to Adrienne Clarkson PS & Kings College Park. Easy Access To Highway 7, 404, And 407, As Well As An Array Of Plazas, Amenities, And Shopping Destinations.
Location
Province ON
County York
Community Doncrest
Area York
Rooms
Family Room Yes
Basement Finished
Kitchen 1
Separate Den/Office 1
Interior
Interior Features Other
Cooling Central Air
Exterior
Parking Features Private
Garage Spaces 3.0
Pool None
Roof Type Shingles
Lot Frontage 38.71
Lot Depth 106.73
Total Parking Spaces 10
Building
Foundation Concrete
Read Less Info
Want to know what your home might be worth? Contact us for a FREE valuation!

Our team is ready to help you sell your home for the highest possible price ASAP
"My job is to find and attract mastery-based agents to the office, protect the culture, and make sure everyone is happy! "

