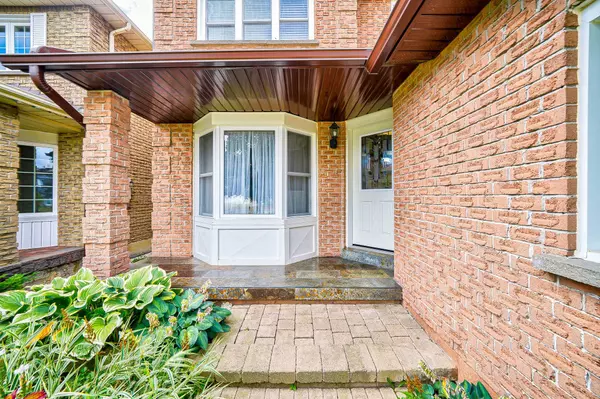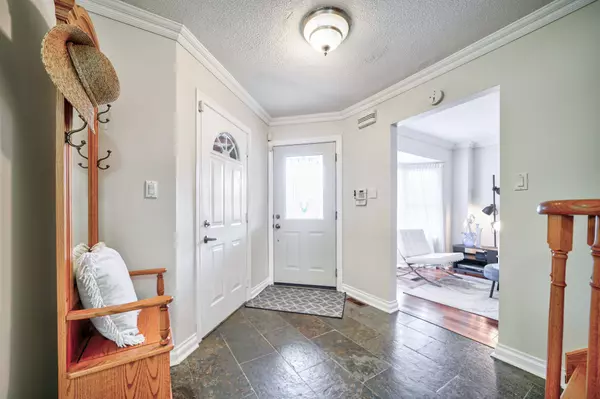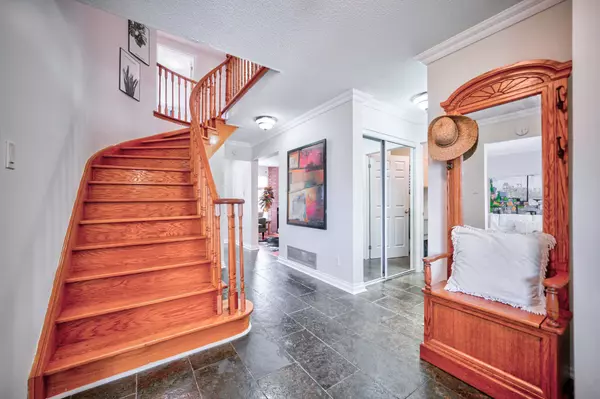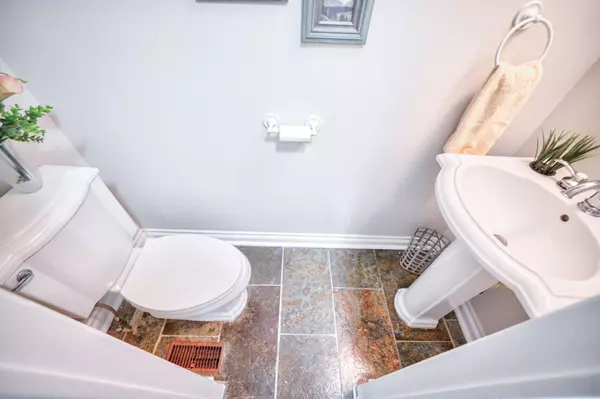$1,303,000
$1,198,900
8.7%For more information regarding the value of a property, please contact us for a free consultation.
6 Beds
4 Baths
SOLD DATE : 08/30/2024
Key Details
Sold Price $1,303,000
Property Type Single Family Home
Sub Type Detached
Listing Status Sold
Purchase Type For Sale
Approx. Sqft 2000-2500
Subdivision Highland Creek
MLS Listing ID E8308702
Sold Date 08/30/24
Style 2-Storey
Bedrooms 6
Annual Tax Amount $4,410
Tax Year 2023
Property Sub-Type Detached
Property Description
Looking for something special? Start packing! over 2400 sqft living space combined. stunning home situated in a desirable highland creek community. As you drive onto this tree lined street you will see the pride of ownership as you pull onto an interlocked driveway with a manicured garden. This Detached All Brick House Showcases That This Home Has Been Meticulously Cared And Loved. Throughout The Home You Will Find Tasteful Upgrades Which Will Attract You To Build Memories With Your Family.Enjoy the Convenience as this homes offers walking distance to Morrish PS, YMCA child care or Catholic school, TTC Bus stop with 5 minutes to 401 hwy- a commuters dream. Located near the feature landmark of university of Toronto & surrounded by nature's finest trails and fun is easy to find as there 6 parks & 26 recreational facilities, 6 public schools & 3 Catholic schools. Starting on the main floor with 9ft ceilings, spacious living and dining rooms, an open concept kitchen with breakfast area with w/o deck & gorgeous backyard. This home offers 4+2 bdrms, 2 kitchens with finished basement, large window upgrades with ample natural light. Move in with peace of mind!
Location
Province ON
County Toronto
Community Highland Creek
Area Toronto
Zoning Residential
Rooms
Family Room Yes
Basement Finished
Kitchen 2
Separate Den/Office 2
Interior
Interior Features Other
Cooling Central Air
Exterior
Parking Features Private Double
Garage Spaces 2.0
Pool None
Roof Type Shingles
Lot Frontage 37.55
Lot Depth 100.19
Total Parking Spaces 5
Building
Foundation Unknown
Read Less Info
Want to know what your home might be worth? Contact us for a FREE valuation!

Our team is ready to help you sell your home for the highest possible price ASAP
"My job is to find and attract mastery-based agents to the office, protect the culture, and make sure everyone is happy! "






