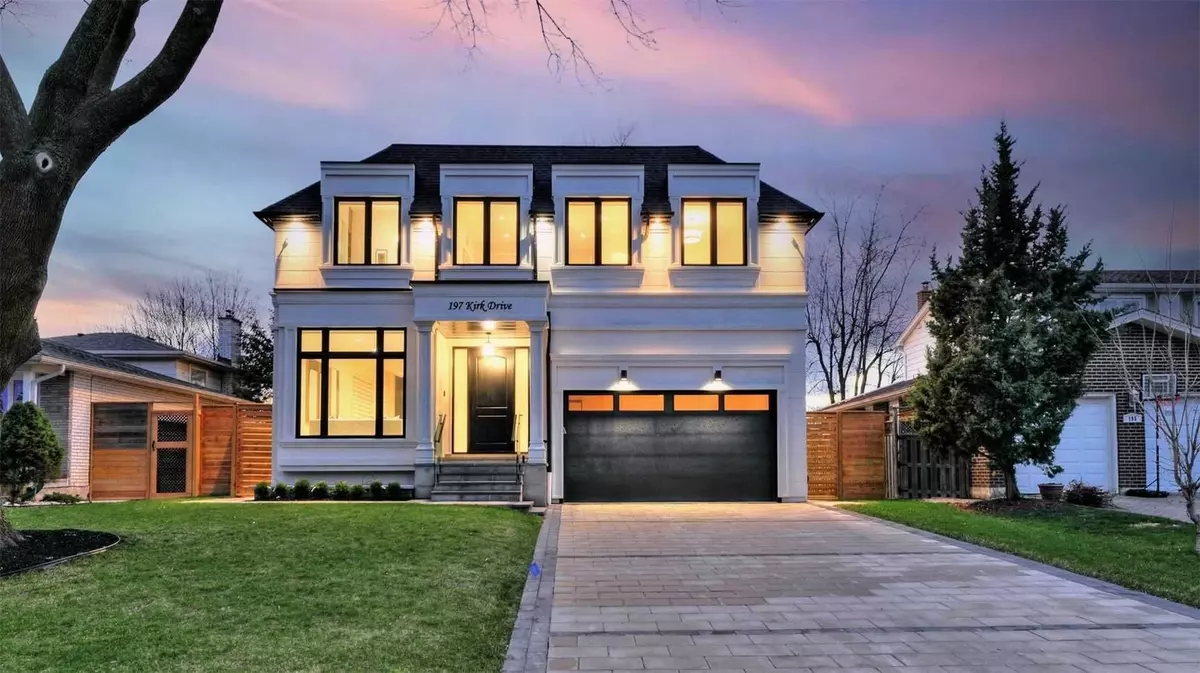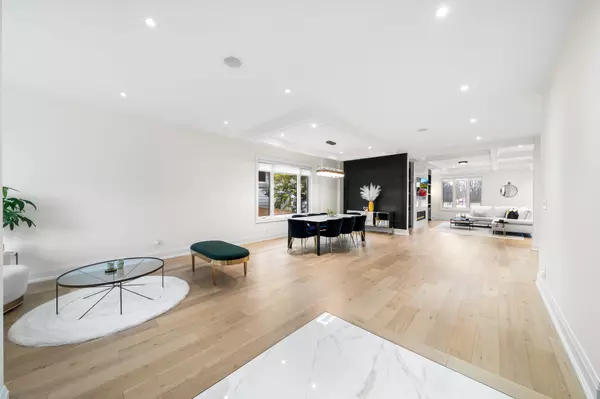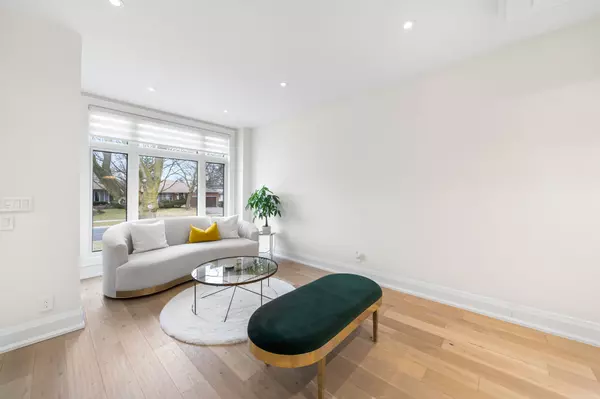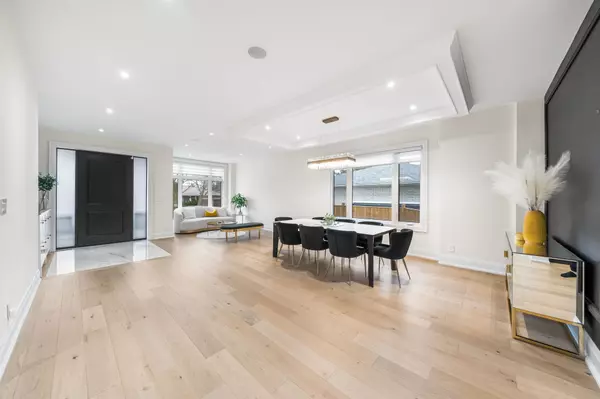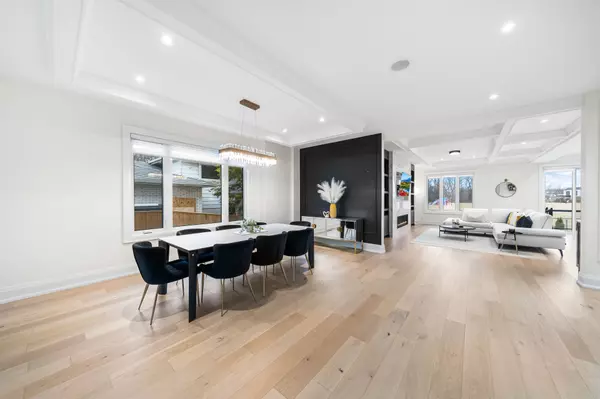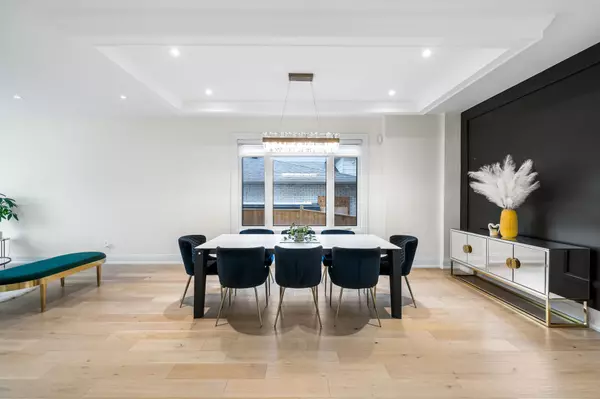$2,962,800
$2,999,800
1.2%For more information regarding the value of a property, please contact us for a free consultation.
4 Beds
6 Baths
SOLD DATE : 08/29/2024
Key Details
Sold Price $2,962,800
Property Type Single Family Home
Sub Type Detached
Listing Status Sold
Purchase Type For Sale
Approx. Sqft 3000-3500
Subdivision Royal Orchard
MLS Listing ID N8315344
Sold Date 08/29/24
Style 2-Storey
Bedrooms 4
Annual Tax Amount $10,338
Tax Year 2023
Property Sub-Type Detached
Property Description
Timeless elegance emanates from this custom home with modern yet timeless finishes, situated on a wide lot in coveted Royal Orchard! The epitome of luxurious living, no detail has been overlooked. Discover light hardwood floors, pot lights, built-in speakers, and 3 skylights throughout the home. The open-concept main floor offers beautiful sightlines, coffered ceilings, and ample natural light. The modern kitchen is a culinary delight with high-end Bosch appliances, over-the-stove pot filler, ceiling-height cabinetry, and an oversized centre island with breakfast bar! Bright with large windows and walk-out to the backyard, modern light fixtures, plus in-cabinet and undercabinet lighting. The large family room is the perfect place to gather for at-home movie nights and to entertain friends. The primary bedroom is an oasis with a seating area, walk-in closet with organizers, and a spa-like ensuite with double sinks, separate glassed-in shower, and soaker tub. All 4 bedrooms are spacious, offering their own ensuite, large closets & great ceiling height. Added convenience of second-floor laundry. The fully finished basement is an extra living space with big windows and a walk-out to the backyard! With a flexible layout, this space allows you the opportunity to create an in-law suite, additional workspace, and home gym. You'll love entertaining with summer afternoon BBQs and evening gatherings in the landscaped, fully-fenced backyard. It boasts two patio spaces, gas line for BBQ & firepit, trees for additional privacy, and inground sprinklers for easy maintenance. This is the turn-key house that will make you feel at home!
Location
Province ON
County York
Community Royal Orchard
Area York
Rooms
Family Room Yes
Basement Finished with Walk-Out
Kitchen 1
Interior
Interior Features Auto Garage Door Remote, Carpet Free, Central Vacuum, In-Law Capability, On Demand Water Heater
Cooling Central Air
Fireplaces Type Natural Gas, Family Room
Exterior
Parking Features Private
Garage Spaces 2.0
Pool None
View Clear
Roof Type Asphalt Shingle
Lot Frontage 55.0
Lot Depth 120.0
Total Parking Spaces 8
Building
Lot Description Irregular Lot
Foundation Unknown
Others
Senior Community Yes
Read Less Info
Want to know what your home might be worth? Contact us for a FREE valuation!

Our team is ready to help you sell your home for the highest possible price ASAP
"My job is to find and attract mastery-based agents to the office, protect the culture, and make sure everyone is happy! "

