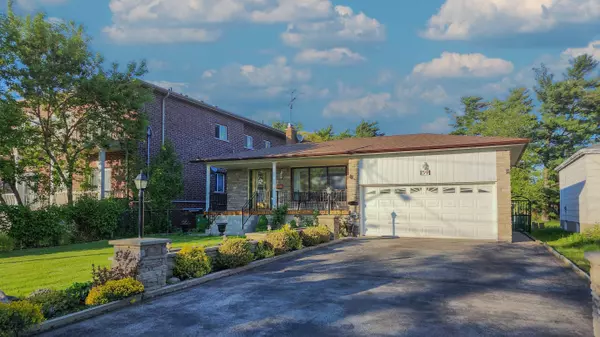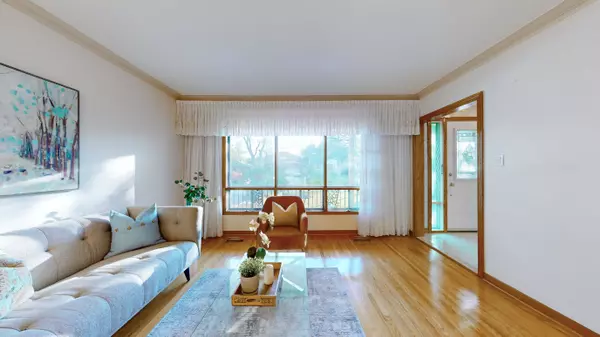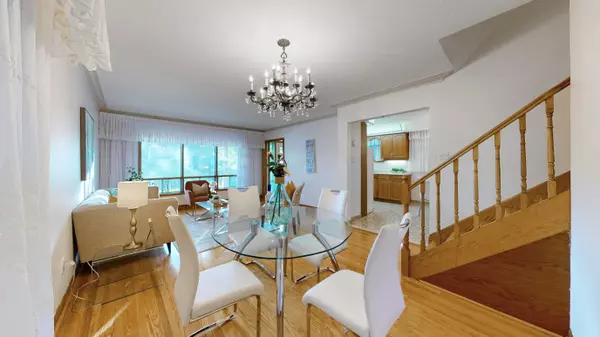$1,431,000
$1,398,800
2.3%For more information regarding the value of a property, please contact us for a free consultation.
3 Beds
2 Baths
SOLD DATE : 07/22/2024
Key Details
Sold Price $1,431,000
Property Type Single Family Home
Sub Type Detached
Listing Status Sold
Purchase Type For Sale
Subdivision Highland Creek
MLS Listing ID E8348244
Sold Date 07/22/24
Style Backsplit 4
Bedrooms 3
Annual Tax Amount $4,821
Tax Year 2023
Property Sub-Type Detached
Property Description
First time on the market! This exceptional property features a spacious 50 by 208 feet lot, making it an ideal investment for builders and investors. The home boasts a formal living and dining room, creating an elegant space for entertaining. The three bedrooms are adorned with hardwood floors and offer scenic views of the backyard. The family room is a cozy retreat with granite and carpet flooring, a fireplace, and convenient walk-out access to the backyard.A charming sunroom, located behind the garage with a side entrance, is perfect for those who love indoor gardening. The 2-car garage is a standout feature with doors on both sides, providing easy backyard access and catering to car enthusiasts.The basement includes a second kitchen, making it an excellent setup for in-laws or extended family. The location is unbeatable, just a 5-minute walk to the University of Toronto, a 12-minute walk to Centennial College, and a 14-minute walk to the Panam Sports Centre. Public transit is readily accessible with TTC on Ellesmere, and the property is a short drive to Scarborough Town Centre (STC), Walmart, and offers easy access throughout the GTA.Don't miss this unique opportunity to own a versatile property in a prime location, perfect for families, investors, and builders alike.
Location
Province ON
County Toronto
Community Highland Creek
Area Toronto
Rooms
Family Room Yes
Basement Finished
Kitchen 2
Interior
Interior Features In-Law Capability, Water Heater Owned
Cooling Central Air
Fireplaces Number 1
Fireplaces Type Wood
Exterior
Parking Features Private Double
Garage Spaces 2.0
Pool None
Roof Type Asphalt Shingle
Lot Frontage 50.0
Lot Depth 208.45
Total Parking Spaces 6
Building
Foundation Unknown
Others
ParcelsYN No
Read Less Info
Want to know what your home might be worth? Contact us for a FREE valuation!

Our team is ready to help you sell your home for the highest possible price ASAP
"My job is to find and attract mastery-based agents to the office, protect the culture, and make sure everyone is happy! "






