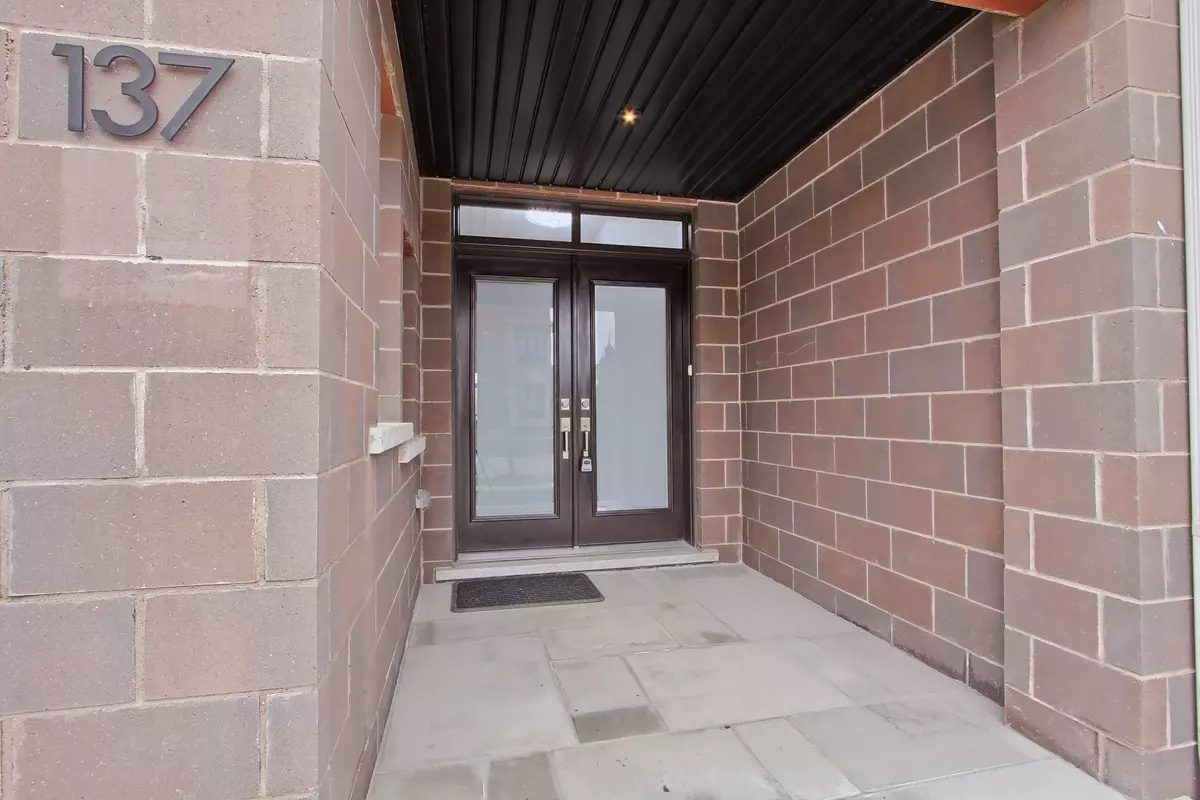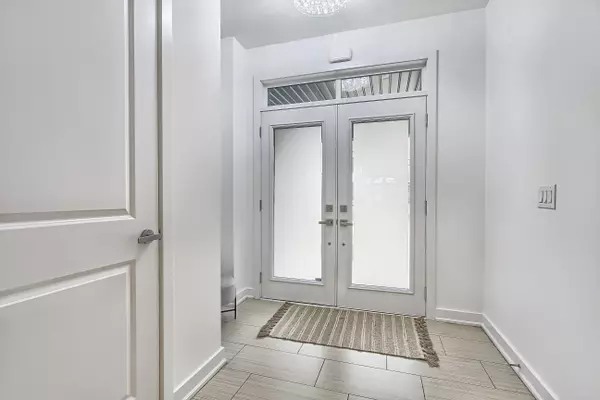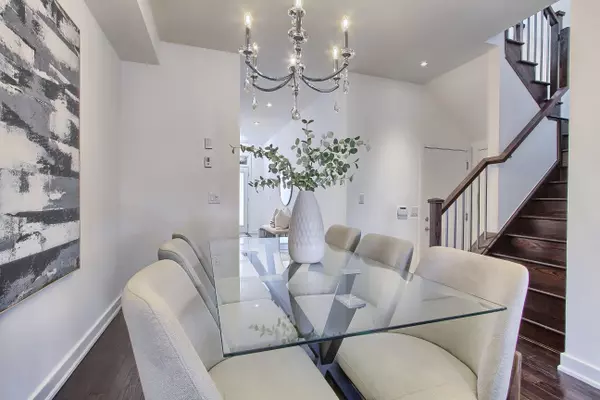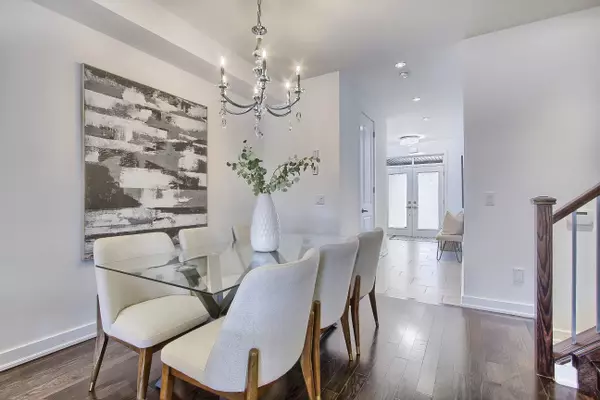$1,375,000
$1,438,800
4.4%For more information regarding the value of a property, please contact us for a free consultation.
4 Beds
4 Baths
SOLD DATE : 07/24/2024
Key Details
Sold Price $1,375,000
Property Type Condo
Sub Type Att/Row/Townhouse
Listing Status Sold
Purchase Type For Sale
Approx. Sqft 1500-2000
Subdivision Oak Ridges Lake Wilcox
MLS Listing ID N8200626
Sold Date 07/24/24
Style 2-Storey
Bedrooms 4
Annual Tax Amount $4,584
Tax Year 2024
Property Sub-Type Att/Row/Townhouse
Property Description
Ready to Move in Condition to Modern Luxury Freehold Townhouse With Bright And Spacious Open Concept Layout By Aspen Ridge Premium Lot Backing Onto a Stunning R-A-V-I-N-E, Double Entrance Door, Freshly Painted ,9 Ft Smooth Ceiling on Main Floor ,Smooth Ceiling on 2nd Floor and Basement , Tall doors on Main Floor ( except Garage door entry) Pot Lights, Hardwood Floors on 1st , 2nd Floor Hallway and master Bedroom, Main Floor Speakers, 2nd Level Laundry. Designer Eat-In Kitchen/Center Island, Granite Countertop, Gas Stove with Chimney Hood Fan, Counter Depth Fridge, Kitchen Under Cabinet Lighting , Custom Blinds throughout House,2 Custom Closet on Main Floor, Glass and Metal Stairs Railing, Marble Countertop on all Bathrooms ,Computer Lounge on 2nd Floor, Professionally Finished W/O Basement With 3 Piece Bathroom and Large Windows , Surround Sound and Bar with Mini Fridge. Direct access from Garage to the House, Interlock Walkway, Stone Front Entrance Porch, $$$ Spent In Upgrades. Walking Distance To Lake Wilcox, Bike Trail, Oak Ridges Park, Minutes Away From Hwy 404.
Location
Province ON
County York
Community Oak Ridges Lake Wilcox
Area York
Rooms
Family Room No
Basement Finished with Walk-Out
Kitchen 1
Separate Den/Office 1
Interior
Interior Features Bar Fridge, ERV/HRV, Central Vacuum
Cooling Central Air
Exterior
Parking Features Private
Garage Spaces 1.0
Pool None
View Trees/Woods
Roof Type Asphalt Shingle
Lot Frontage 19.69
Lot Depth 100.07
Total Parking Spaces 2
Building
Foundation Poured Concrete
Others
ParcelsYN No
Read Less Info
Want to know what your home might be worth? Contact us for a FREE valuation!

Our team is ready to help you sell your home for the highest possible price ASAP
"My job is to find and attract mastery-based agents to the office, protect the culture, and make sure everyone is happy! "






