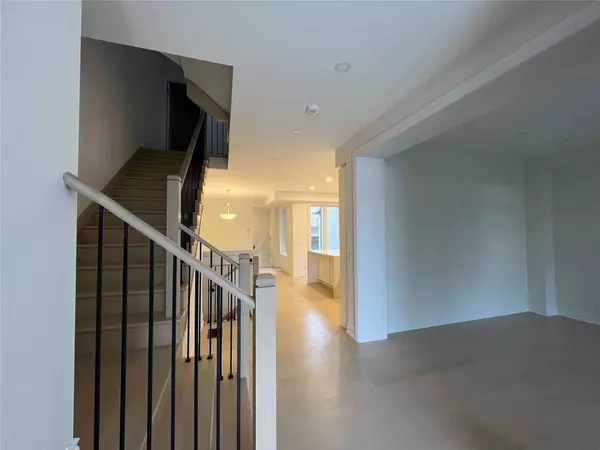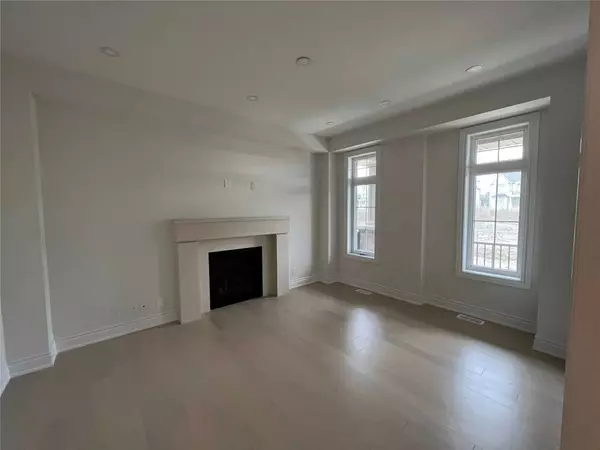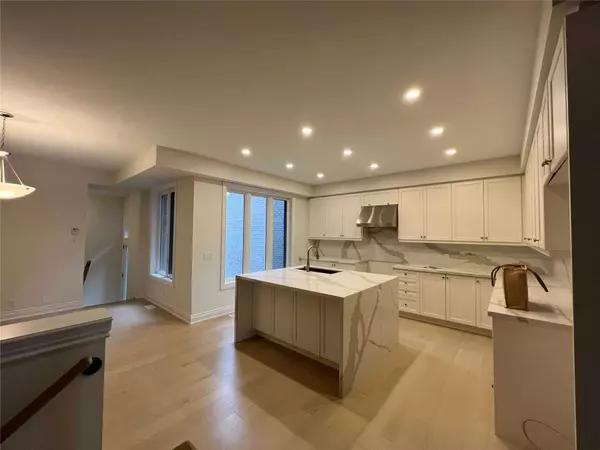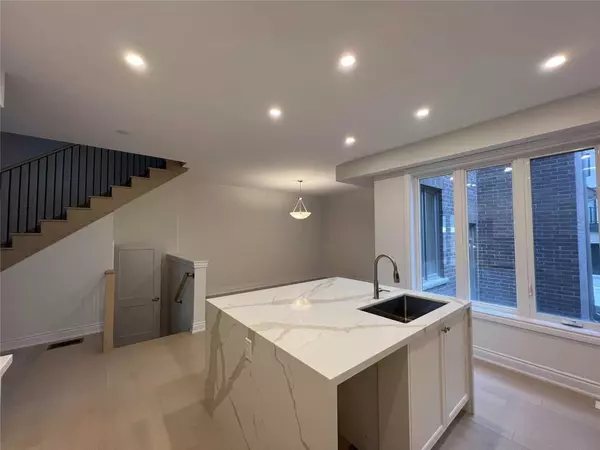$1,908,000
$1,988,000
4.0%For more information regarding the value of a property, please contact us for a free consultation.
5 Beds
5 Baths
SOLD DATE : 10/17/2024
Key Details
Sold Price $1,908,000
Property Type Single Family Home
Sub Type Detached
Listing Status Sold
Purchase Type For Sale
Approx. Sqft 3000-3500
Subdivision Angus Glen
MLS Listing ID N8355192
Sold Date 10/17/24
Style 3-Storey
Bedrooms 5
Annual Tax Amount $8,768
Tax Year 2023
Property Sub-Type Detached
Property Description
Welcome to luxury living in Union Village! This 2-year-old detached home boasts a spacious 3-storeylayout featuring 5 bedrooms and 5 bathrooms, all adorned with elegant hardwood floors. With 3008square feet of living space, this home offers a wealth of upgrades for a truly upscale experience. The main floor showcases an inviting oversized breakfast island, quartz countertops, and backsplash, providing direct access to the double garage, side yard, and additional parking pad. Adding to the convenience, the second floor boasts a washer and dryer for added ease of living. Ascend to the third floor to discover a versatile loft area with a living/rec room, a bedroom, a 4-piece bath, and a large balcony, perfect for relaxation or entertainment. Situated in a top-ranking school zone and within walking distance to Pierre Elliot Trudeau High, this home also offers convenience with proximity to amenities such as a community centre, supermarket, Angus Glen Golf Club, and
Location
Province ON
County York
Community Angus Glen
Area York
Rooms
Family Room Yes
Basement Unfinished
Kitchen 1
Interior
Interior Features Auto Garage Door Remote, Carpet Free
Cooling Central Air
Exterior
Parking Features Other
Garage Spaces 2.0
Pool None
Roof Type Asphalt Shingle
Lot Frontage 30.02
Lot Depth 78.74
Total Parking Spaces 3
Building
Foundation Concrete
Read Less Info
Want to know what your home might be worth? Contact us for a FREE valuation!

Our team is ready to help you sell your home for the highest possible price ASAP
"My job is to find and attract mastery-based agents to the office, protect the culture, and make sure everyone is happy! "






