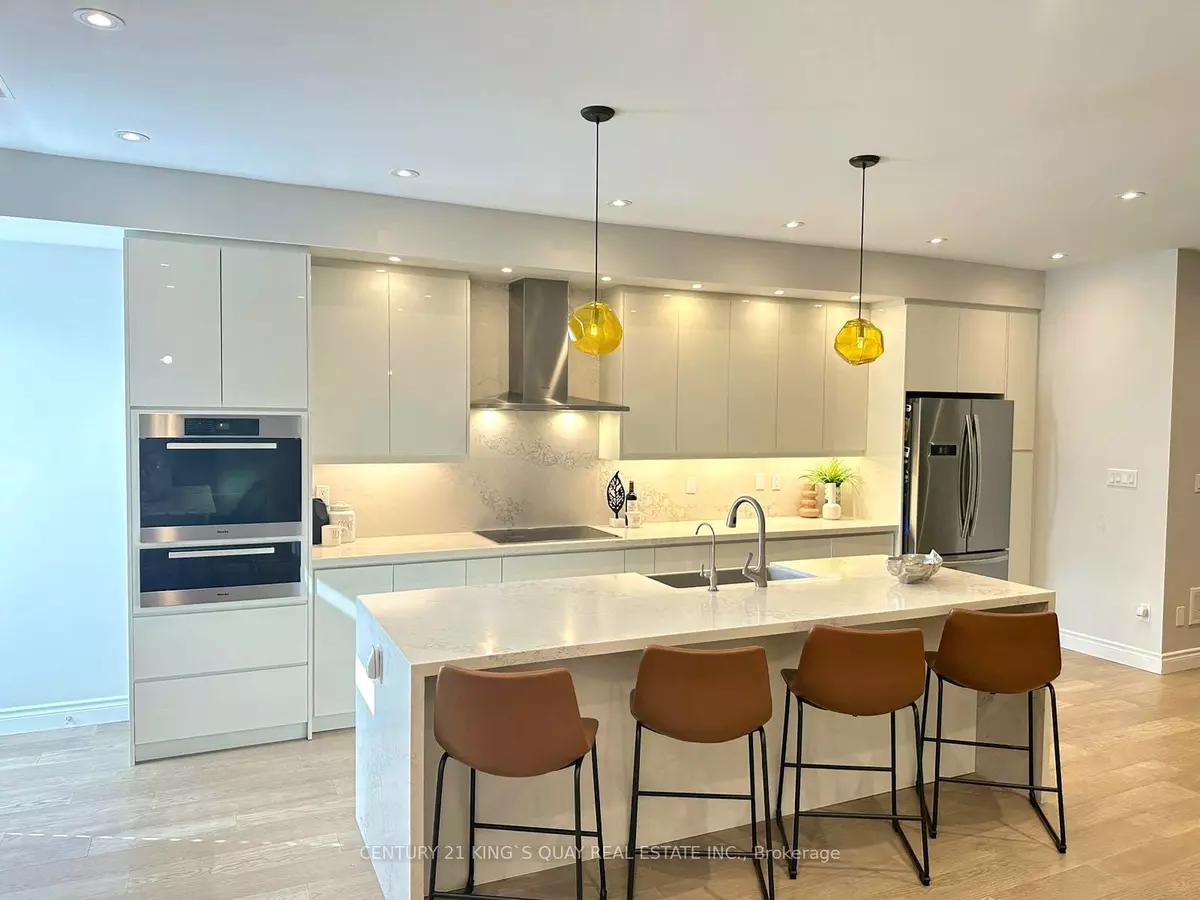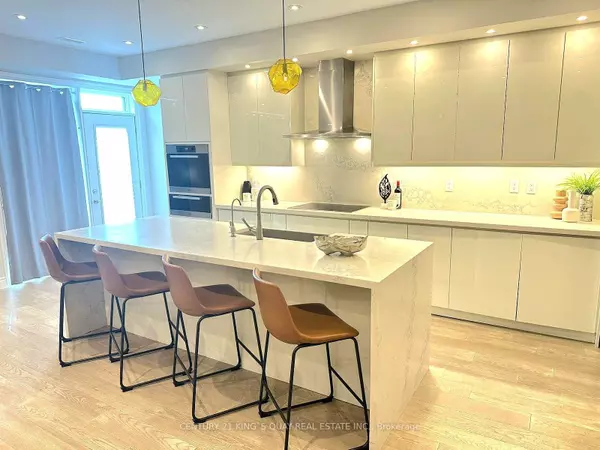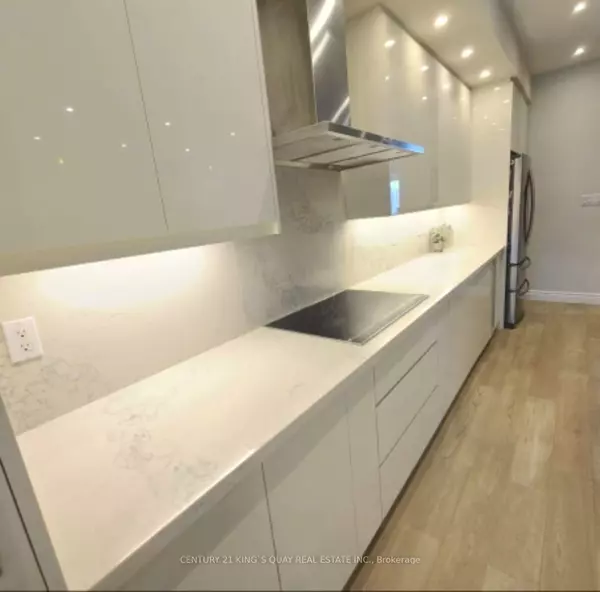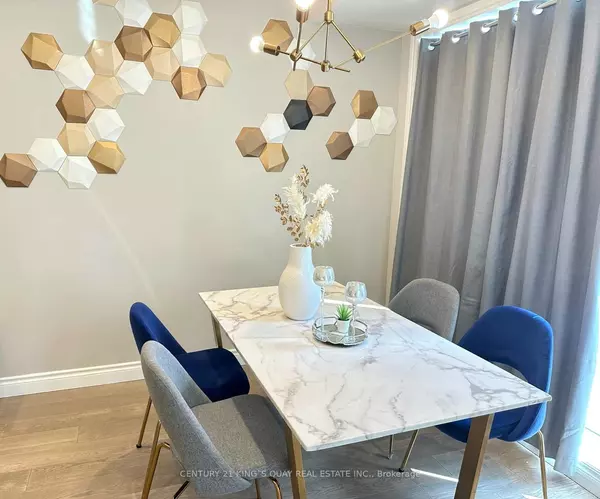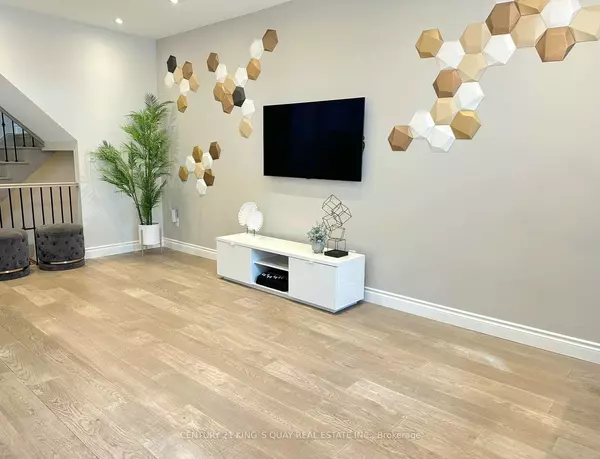$1,660,000
$1,688,000
1.7%For more information regarding the value of a property, please contact us for a free consultation.
4 Beds
4 Baths
SOLD DATE : 09/16/2024
Key Details
Sold Price $1,660,000
Property Type Condo
Sub Type Att/Row/Townhouse
Listing Status Sold
Purchase Type For Sale
Approx. Sqft 2000-2500
Subdivision Victoria Square
MLS Listing ID N8437236
Sold Date 09/16/24
Style 3-Storey
Bedrooms 4
Annual Tax Amount $5,182
Tax Year 2023
Property Sub-Type Att/Row/Townhouse
Property Description
This Cathedral town enclave in Abbey Lane offers a fusion of contemporary elegance and practicality. This house is equipped with many luxurious upgrades, making it a highly desirable home. Situated just minutes away from Hwy 404, parks, top-rated schools, transit options, and various amenities, its location is undoubtedly convenient.This house boasts 9-foot ceilings throughout and an abundance of windows that flood the interior with natural light, creating a welcoming and comfortable ambiance. Designer wallpaper enhances various spaces throughout this home, adding a touch of sophistication and style. The kitchen, a focal point of the home, opens up to a spacious balcony, perfect for enjoying outdoor meals or simply soaking in the surroundings.With 4 bedrooms and 4 bathrooms, including a luxurious master suite complete with a sizable walk-in closet and a 4-piece bath, this home accommodates families of all sizes with ease. Additionally, the fourth ensuite bedroom on the ground floor offers versatility, serving as either an in-law suite or a home office according to your needs. Laundry room is conveniently located on the second floor, streamlining household tasks. The modern gourmet kitchen features an oversized island with quartz countertops and backsplash, enhancing both functionality and aesthetic appeal. Other upgrades include the installation of pot lights throughout the area, high-end appliances including Miele cooktop, exhaust fan, dishwasher, oven, and warmer. Additionally, the property features an EV rough-in, highlighting a forward-looking approach to sustainability. The living room and 3 of the bedrooms are facing a park/playground, which is expected to be completed by the end of this summer.
Location
Province ON
County York
Community Victoria Square
Area York
Rooms
Family Room Yes
Basement Unfinished
Kitchen 1
Interior
Interior Features Carpet Free
Cooling Central Air
Fireplaces Number 1
Fireplaces Type Electric, Family Room
Exterior
Parking Features Private
Garage Spaces 2.0
Pool None
View Park/Greenbelt
Roof Type Flat
Lot Frontage 19.0
Lot Depth 63.86
Total Parking Spaces 4
Building
Foundation Concrete
Read Less Info
Want to know what your home might be worth? Contact us for a FREE valuation!

Our team is ready to help you sell your home for the highest possible price ASAP
"My job is to find and attract mastery-based agents to the office, protect the culture, and make sure everyone is happy! "

