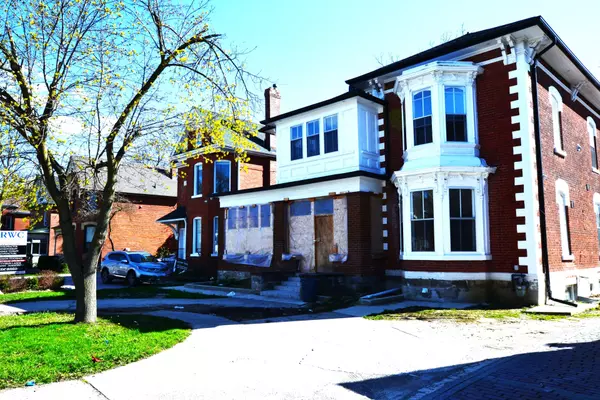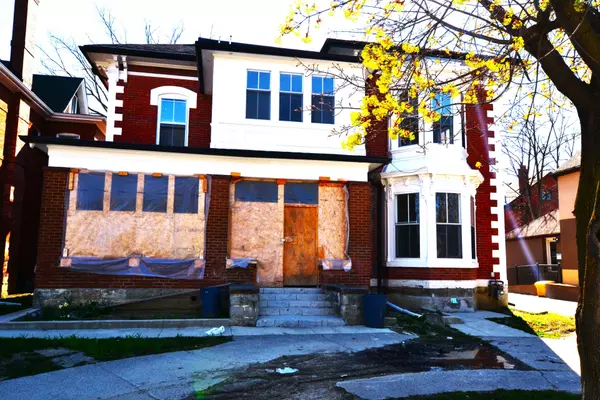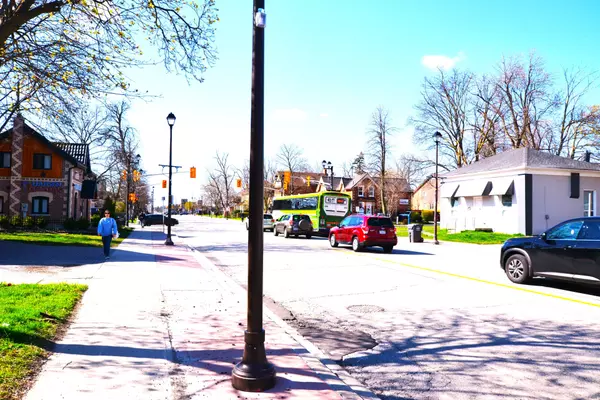$2,050,000
$2,450,000
16.3%For more information regarding the value of a property, please contact us for a free consultation.
8 Beds
5 Baths
SOLD DATE : 11/28/2024
Key Details
Sold Price $2,050,000
Property Type Single Family Home
Sub Type Detached
Listing Status Sold
Purchase Type For Sale
Approx. Sqft 3500-5000
Subdivision Downtown Brampton
MLS Listing ID W8440524
Sold Date 11/28/24
Style 2-Storey
Bedrooms 8
Annual Tax Amount $8,583
Tax Year 2023
Property Sub-Type Detached
Property Description
Can Be Purchased Along With 247 Main St. N Brampton, ON; Which Is Listed Separately as W8440526. A Pre Concept Design Plan of new 5 Storey Building is as Attached with Schedules. A Unique Opportunity For Builders, Investors To Own A Heritage Designation Five Plex Residential Building available on the Main Street N in Brampton Downtown location And To Build a High Rise Building a Block Away From Solmar Development (Bristol Place Condos) on approximately 14000 sq ft of the Rear Yard Land . Steps aways from Brampton Go station, Algoma University and all other amenities. Many more commercial Usages ; Art Gallery; Bed & Breakfast; Children's or Seniors Activity Centre; Commercial School; Community Club; Custom Workshop; Day Nursery; Dining Room Restaurant; Hotel; Medical Office; Personal Service Shop; Religious Institute; Service Shop; Alternate School Use and Adult Learning Centers; Multiple Residential Dwelling; Duplex Dwelling; Street Townhouse are also available via CMU3/DPS Zoning By-Law. Property is under Full Renovation/construction & has to be Purchased "As Is Where Is" with the Active Building Permit in Progress. $$$$ Spent on Renovation. Buyers will have to assumed all Pending Building Permits. Features :- 2019 New Roof, New Eavestrough, New Downspout. New Windows, New Doors, New Restoration, 5 Furnaces in the building (3 in the basement + 2 new in the Attic). 9' Ceiling on the Main & 2nd Floor. 8" ceiling in the Basement. 200 Amps Supply with Copper Wiring. Independent Sub panels 60 Amps each with each unit. New Concrete Walkaway around the Building. New Dig Down Legal Seperate Entrance to the Basement from the Rear of the Property. 3 Laundry Provisions in the Building. Flooring, Doors, Stairs and some Restoration Finishing Work Pending for Completion. Huge Porch Area at the Entrance. All Units Have Seperate Independent Entrances. Additionally Both 2nd Floor Units have Seperate Exit Metal Stairs To Be Installed From the Rear of the Building.
Location
Province ON
County Peel
Community Downtown Brampton
Area Peel
Rooms
Family Room Yes
Basement Partially Finished, Separate Entrance
Kitchen 5
Separate Den/Office 2
Interior
Interior Features Water Heater Owned, Separate Heating Controls
Cooling None
Exterior
Parking Features Circular Drive
Pool None
Roof Type Asphalt Shingle
Lot Frontage 49.7
Lot Depth 207.26
Total Parking Spaces 4
Building
Foundation Unknown
Read Less Info
Want to know what your home might be worth? Contact us for a FREE valuation!

Our team is ready to help you sell your home for the highest possible price ASAP
"My job is to find and attract mastery-based agents to the office, protect the culture, and make sure everyone is happy! "






