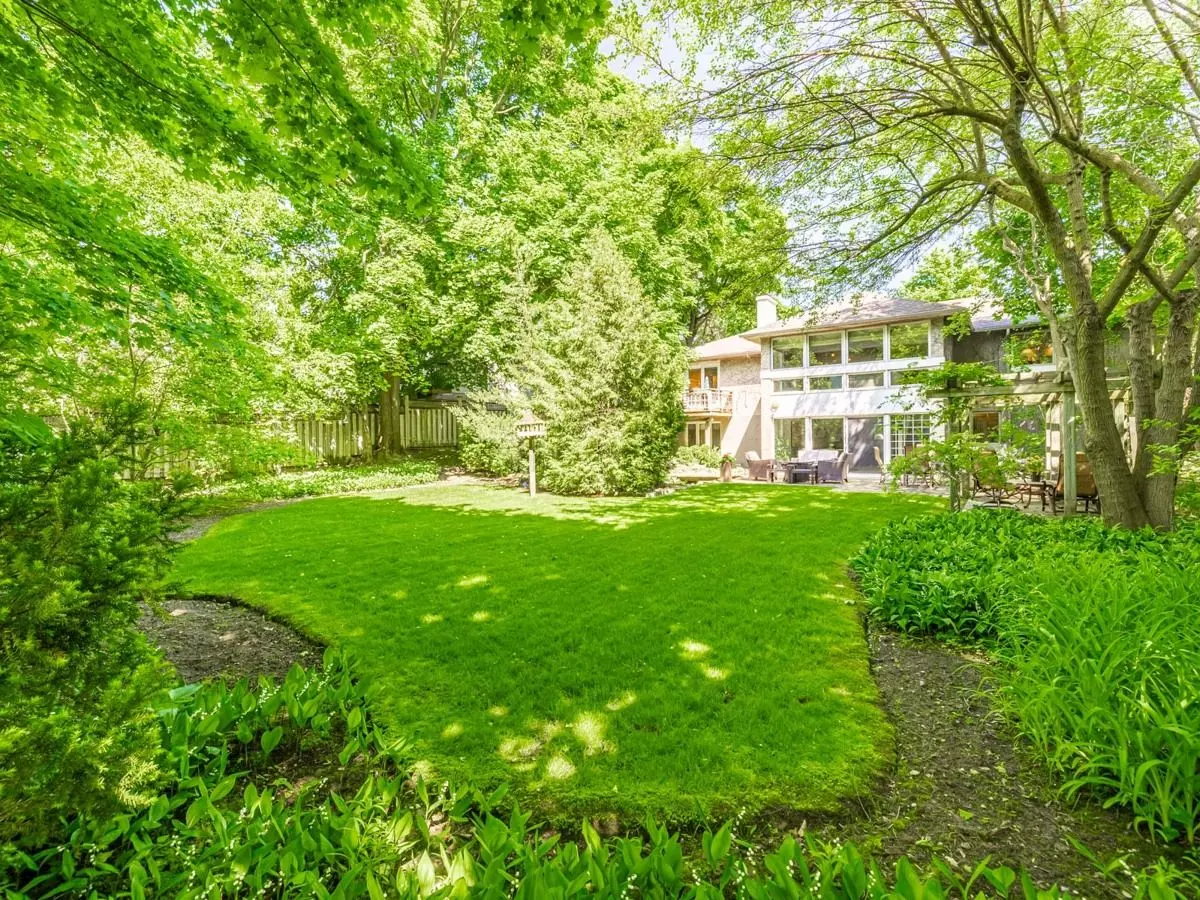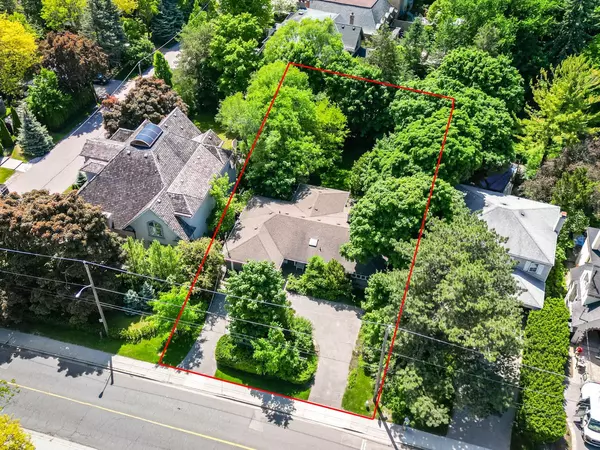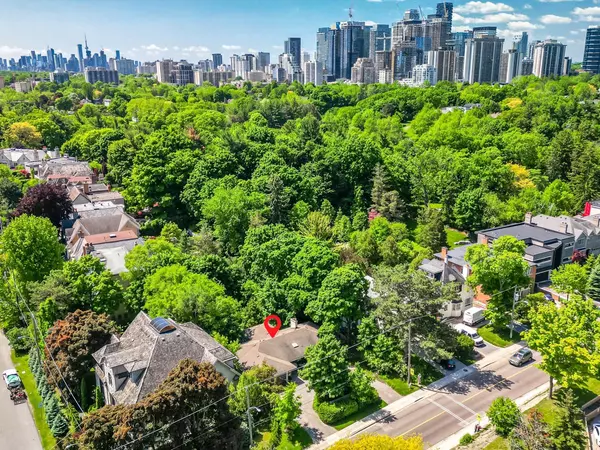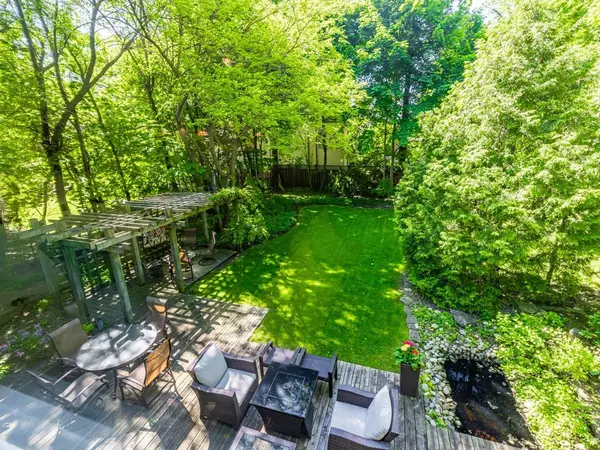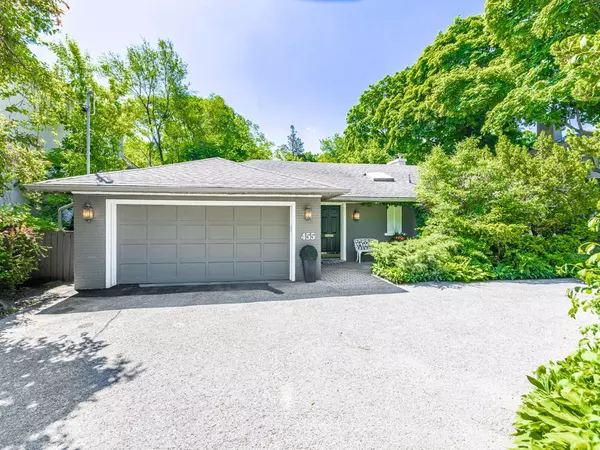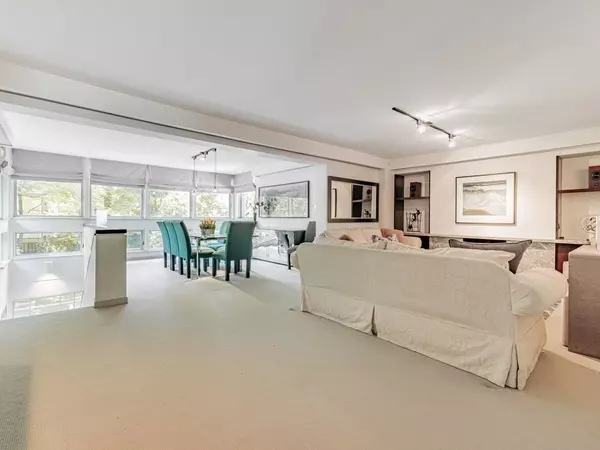$2,800,000
$2,999,000
6.6%For more information regarding the value of a property, please contact us for a free consultation.
5 Beds
3 Baths
SOLD DATE : 08/23/2024
Key Details
Sold Price $2,800,000
Property Type Single Family Home
Sub Type Detached
Listing Status Sold
Purchase Type For Sale
MLS Listing ID C8438352
Sold Date 08/23/24
Style Bungalow
Bedrooms 5
Annual Tax Amount $15,124
Tax Year 2023
Property Description
This is an incredible 70 x 160 lot widening to an extraordinary 83 across the south side with huge tableland in the lush garden to showcase spectacular views of nature. An executive bungalow, with breathtaking landscaping, it is surrounded by newly built and grand homes and is a fantastic opportunity to move in as-is, renovate or top-up! Well-maintained, bright and airy, with an expansive open concept, it shows beautifully and would make a perfect condo alternate. The superb garden-level walkout would be ideal for a home office as it leads to the patio where the incomparable vistas Inspire and the rare circular drive and generous double car garage offer unique 6 car parking. This enviable Lawrence Park South location with its dreamy tranquil garden oasis, pond and pergola, belies the fact you are in the heart of all the urban amenities one could desire, and the endless possibilities highlight its value. A real bonus is that it is just steps to Sherwood and Sunnybrook parks with their miles of woodland hiking and biking trails, while excellent transit whisks you to the new Crosstown Eglinton line at Mt Pleasant or the north/south Yonge subway for seamless commuting. The financial hub is just 20 minutes by car. Generous interior living space - 3,275 sf and the one-of-a-kind over 12,000 sq ft lot make this a must see!
Location
Province ON
County Toronto
Rooms
Family Room Yes
Basement Finished with Walk-Out
Kitchen 1
Separate Den/Office 3
Interior
Interior Features Other
Cooling Central Air
Exterior
Garage Circular Drive
Garage Spaces 6.0
Pool None
Roof Type Not Applicable
Total Parking Spaces 6
Building
Foundation Not Applicable
Read Less Info
Want to know what your home might be worth? Contact us for a FREE valuation!

Our team is ready to help you sell your home for the highest possible price ASAP

"My job is to find and attract mastery-based agents to the office, protect the culture, and make sure everyone is happy! "

