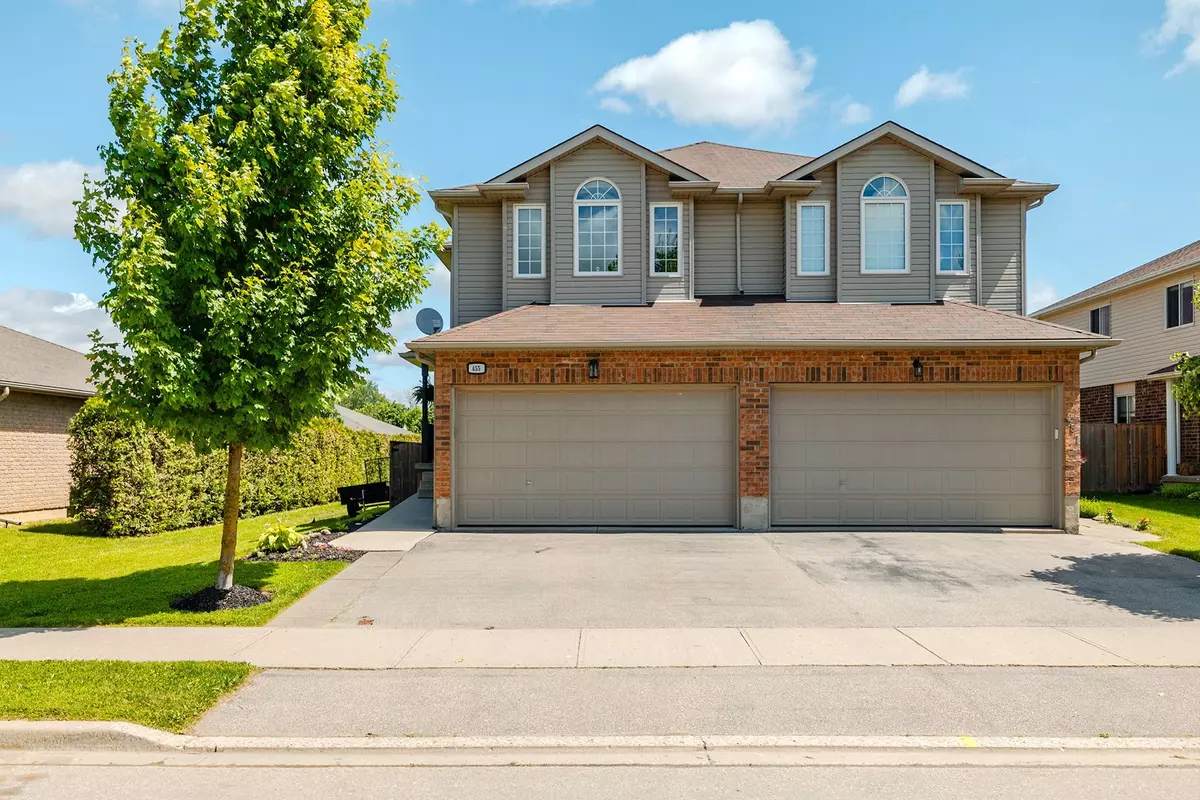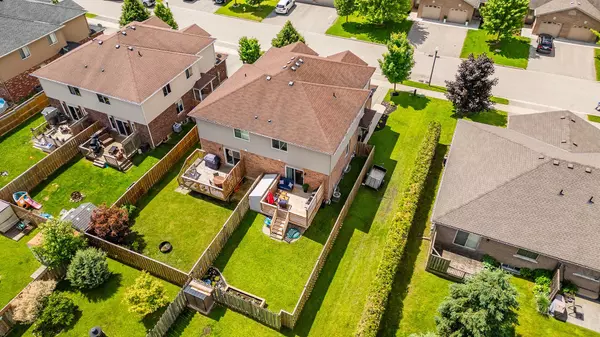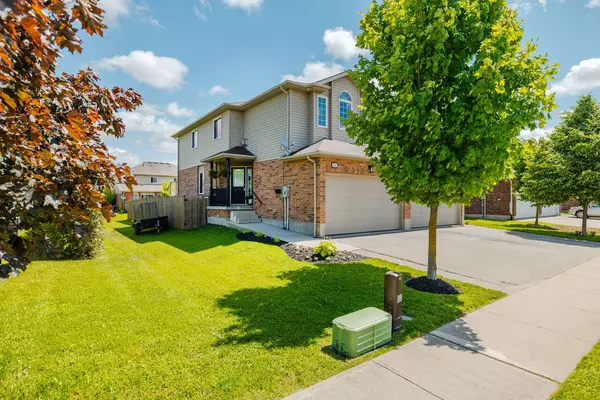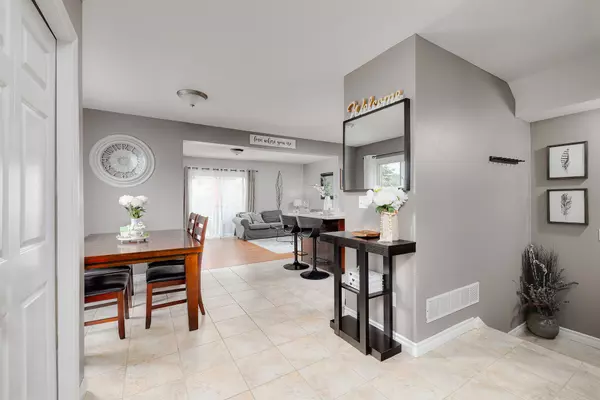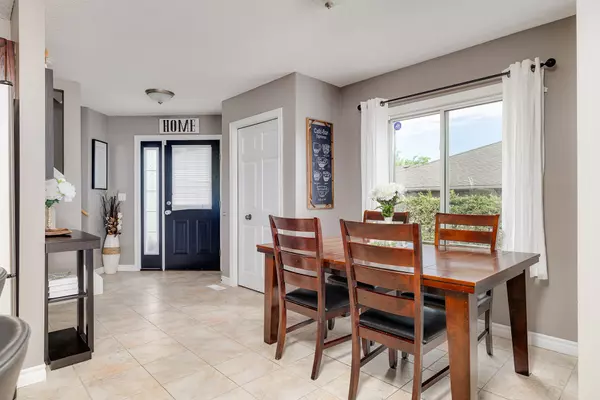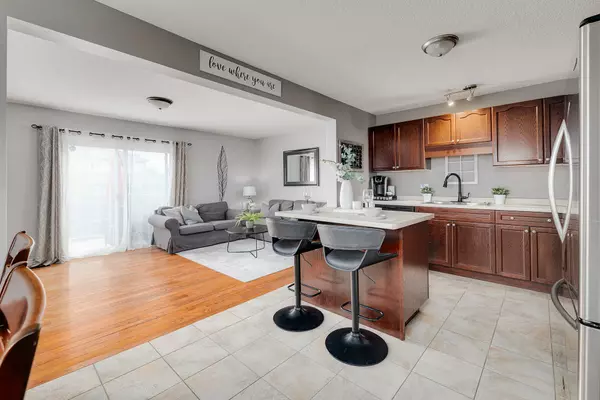$575,000
$569,900
0.9%For more information regarding the value of a property, please contact us for a free consultation.
3 Beds
2 Baths
SOLD DATE : 07/30/2024
Key Details
Sold Price $575,000
Property Type Multi-Family
Sub Type Semi-Detached
Listing Status Sold
Purchase Type For Sale
Approx. Sqft 1500-2000
Subdivision 32 - Listowel
MLS Listing ID X8421864
Sold Date 07/30/24
Style 2-Storey
Bedrooms 3
Annual Tax Amount $2,704
Tax Year 2023
Property Sub-Type Semi-Detached
Property Description
Located at 455 Danby St E, Listowel, this charming 3-bedroom semi-detached home is perfect for families, situated just a few blocks from LDSS and Eastdale Public School. The main floor features an open design with a modern eat-in kitchen and island leading to a living room with hardwood floors and sliding doors to a back deck and fully fenced yard. A few steps down, you'll find a 2-piece bathroom, garage access, and an insulated basement with 9 ft ceilings. The second floor boasts a bright great room with 9 ft ceilings and a cozy gas fireplace, along with three bedrooms and a family bathroom. The primary bedroom includes a walk-in closet. Additional amenities include air conditioning, a front walkway, hardwired CO/smoke detectors on every level, a security system, and an automatic garage door opener. There is a natural gas BBQ line, and the water softener and hot water tank were replaced in 2022. Located minutes away from public and Catholic schools, parks, and shopping, this home is on a very quiet street away from any main artery roads.
Location
Province ON
County Perth
Community 32 - Listowel
Area Perth
Zoning RES
Rooms
Family Room Yes
Basement Full, Unfinished
Kitchen 1
Interior
Interior Features Water Heater Owned, Water Softener
Cooling Central Air
Exterior
Parking Features Private Double
Garage Spaces 2.0
Pool None
Roof Type Asphalt Shingle
Lot Frontage 32.51
Lot Depth 109.06
Total Parking Spaces 4
Building
Foundation Poured Concrete
Read Less Info
Want to know what your home might be worth? Contact us for a FREE valuation!

Our team is ready to help you sell your home for the highest possible price ASAP
"My job is to find and attract mastery-based agents to the office, protect the culture, and make sure everyone is happy! "

