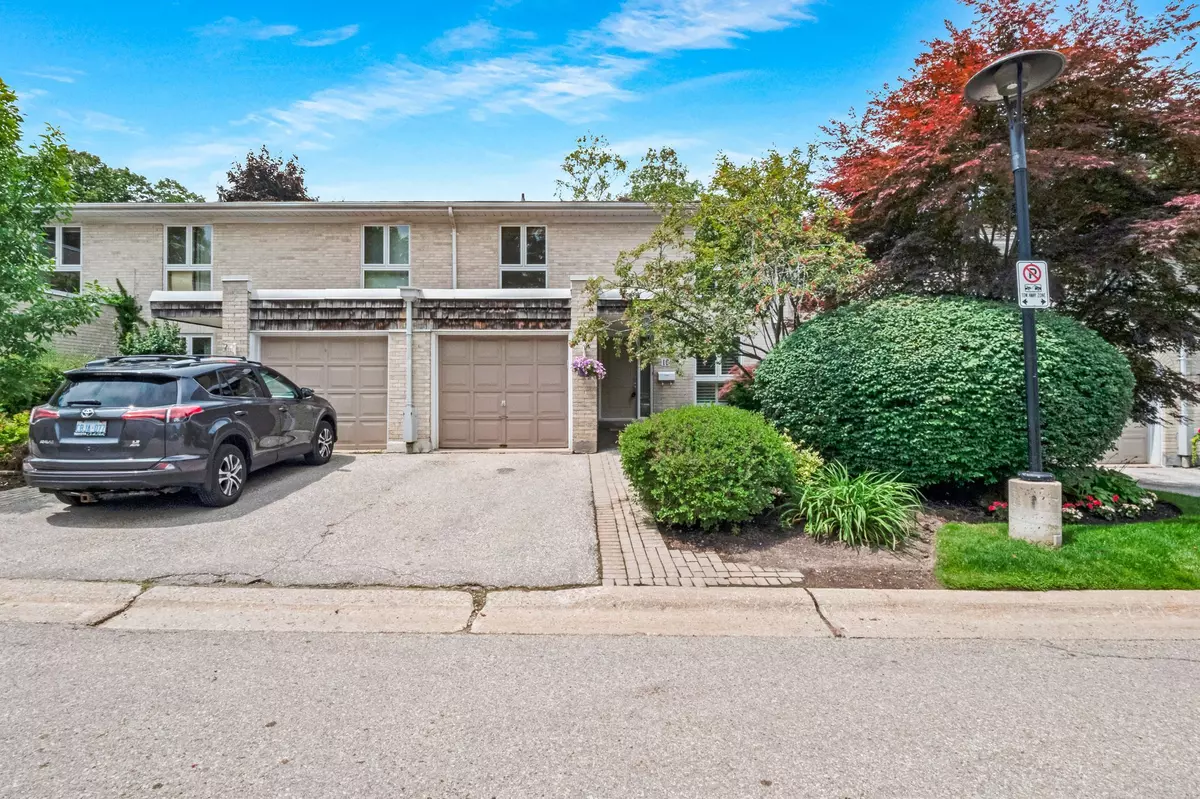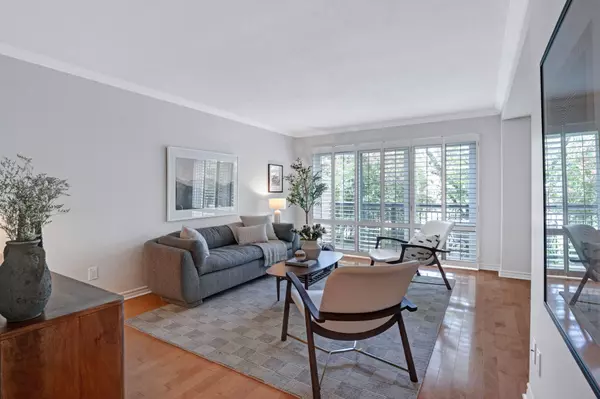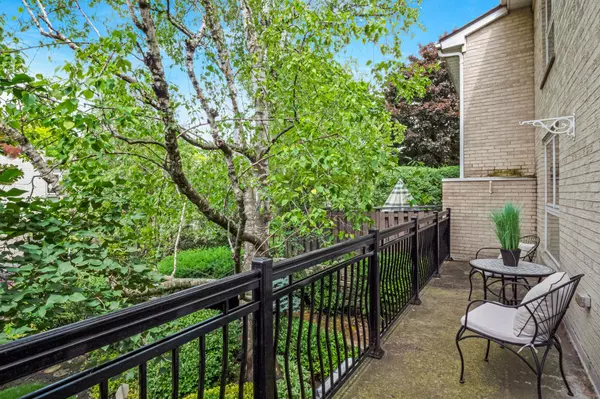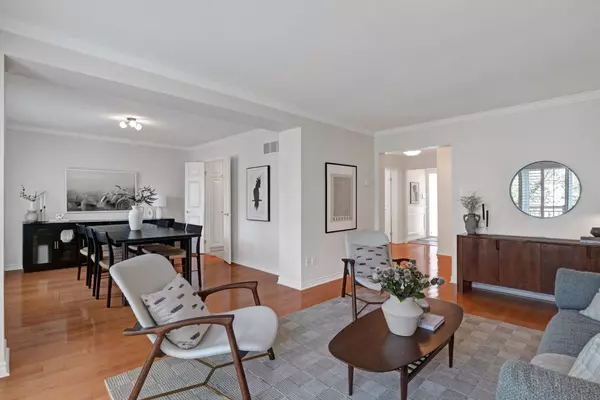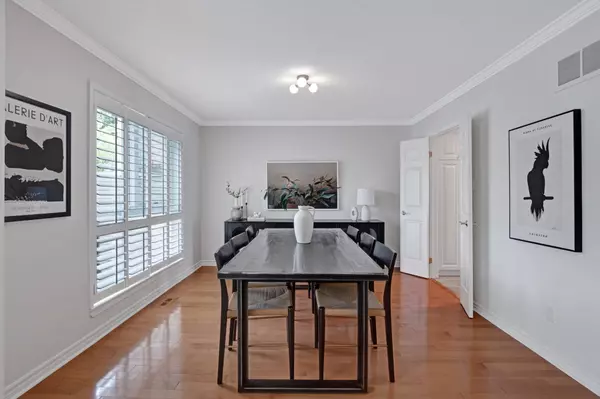$1,345,000
$1,398,000
3.8%For more information regarding the value of a property, please contact us for a free consultation.
4 Beds
3 Baths
SOLD DATE : 08/08/2024
Key Details
Sold Price $1,345,000
Property Type Condo
Sub Type Condo Townhouse
Listing Status Sold
Purchase Type For Sale
Approx. Sqft 1600-1799
MLS Listing ID C8463262
Sold Date 08/08/24
Style 2-Storey
Bedrooms 4
HOA Fees $1,466
Annual Tax Amount $6,301
Tax Year 2024
Property Description
*Escape within the beautifully landscaped grounds of this special townhome community of Bayview Mills* This tastefully updated, spacious Heathcote model (over 2500 sq ft including the walk-out lower level) feels and functions like a traditional 2-storey home* Open concept living / dining room leads to the balcony - ideal for BBQs* Updated eat-in kitchen/desk area* Main floor 2pc* 4 generous bedrooms* Primary retreat with 3pc ensuite, walk-in closet & built-in storage* Bright walkout lower level leads to the lush rear garden - a perfect place to relax & entertain family & friends* Carefree living - enjoy the grounds & the convenience of your own driveway/garage (with EV charger) without any maintenance! Condo Corp looks after: snow, lawn cutting, landscaping, garbage & recycling pick-up at your driveway, roofs & windows* Beat the summer heat in the outdoor swimming pool* Enjoy this wonderful safe community on this special, quiet, low-traffic cul-de-sac with caring neighbours*
Location
Province ON
County Toronto
Rooms
Family Room No
Basement Finished with Walk-Out
Kitchen 1
Interior
Interior Features Other
Cooling Central Air
Laundry In-Suite Laundry
Exterior
Garage Private
Garage Spaces 2.0
Amenities Available BBQs Allowed, Outdoor Pool, Visitor Parking
Roof Type Asphalt Shingle
Total Parking Spaces 2
Building
Foundation Poured Concrete
Locker None
Others
Pets Description Restricted
Read Less Info
Want to know what your home might be worth? Contact us for a FREE valuation!

Our team is ready to help you sell your home for the highest possible price ASAP

"My job is to find and attract mastery-based agents to the office, protect the culture, and make sure everyone is happy! "

