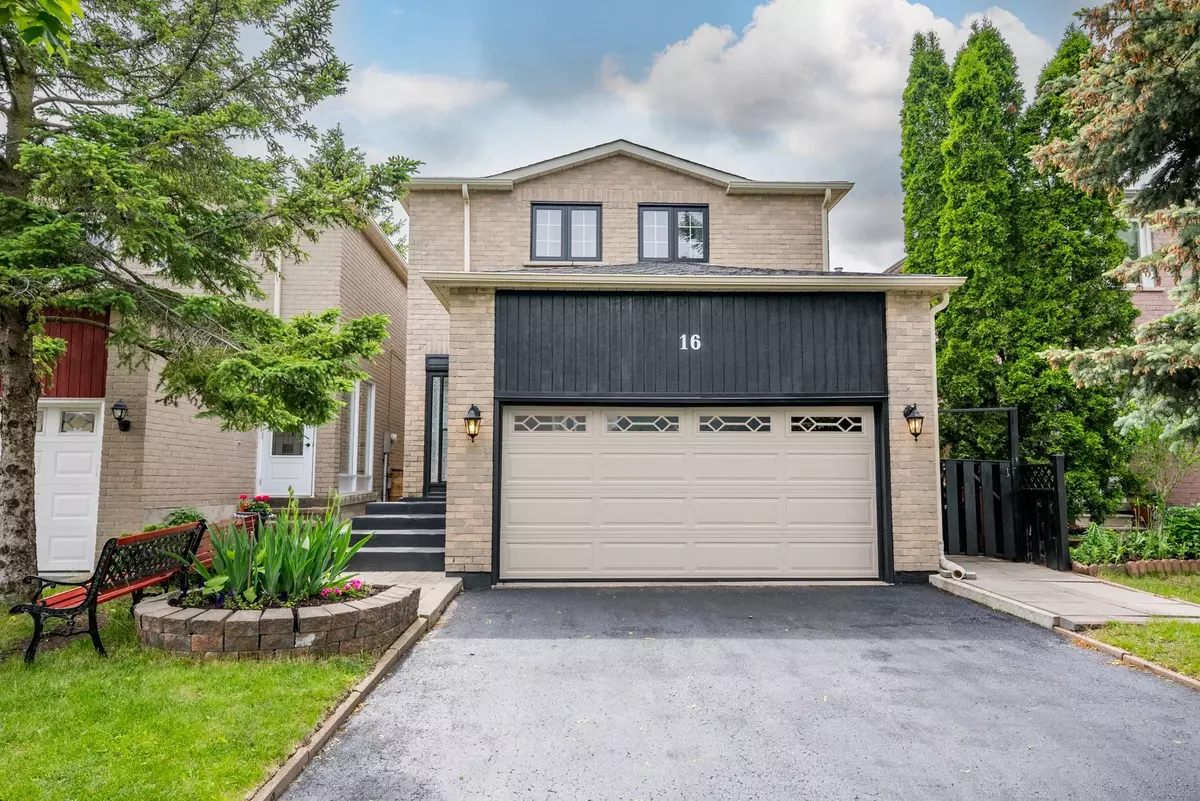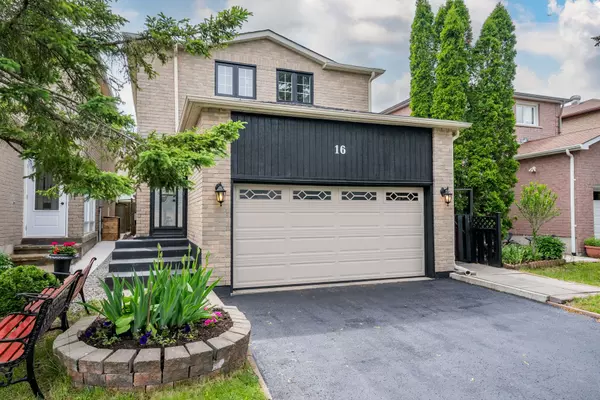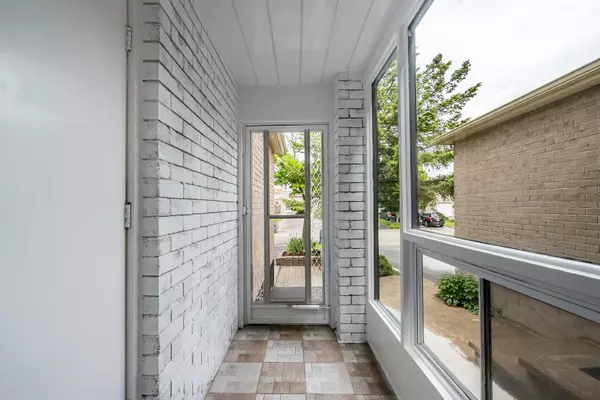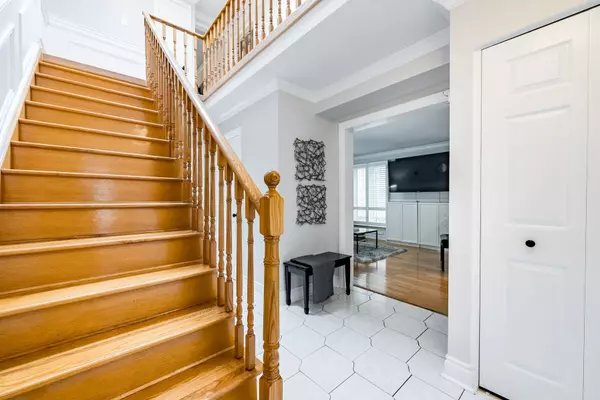$1,300,000
$999,999
30.0%For more information regarding the value of a property, please contact us for a free consultation.
3 Beds
3 Baths
SOLD DATE : 08/20/2024
Key Details
Sold Price $1,300,000
Property Type Single Family Home
Sub Type Detached
Listing Status Sold
Purchase Type For Sale
Approx. Sqft 1500-2000
Subdivision Milliken Mills East
MLS Listing ID N8386732
Sold Date 08/20/24
Style 2-Storey
Bedrooms 3
Annual Tax Amount $4,599
Tax Year 2024
Property Sub-Type Detached
Property Description
Location! Location!! Location!!! Original owners since 1985. Discover an incredible opportunity to join the Milliken Mills community. Perfect for first-time buyers and families, this beautifully maintained 3-bedroom home is situated on a quiet, dead-end court with no sidewalk, providing ample parking for 4+ cars. Spacious 3 Bedrooms. Primary Bedroom with Two Closets & Newly Renovated 3-Piece En-Suite Bathroom. Well-Maintained Finished Basement Two Car Garage. Approx. 2,500 Sq Ft of Total Finished Living Space. Location Highlights: Quick Access to Hwy 407/404- Walking Distance to Transit- Close to Pacific Mall, Top Rated Schools, Parks & Major Amenities. Recent Updates Include: Primary Bedroom En-Suite (2021)- Air Conditioner (2023)- Upper Main Bathroom (2023)- New Roof, Skylight, & Driveway Sealed (2024) Don't miss out on this exceptional linked home in a prime location! Check Out The Virtual Tour & Schedule a viewing to see for yourself!
Location
Province ON
County York
Community Milliken Mills East
Area York
Zoning RSD4
Rooms
Family Room No
Basement Finished
Kitchen 1
Interior
Interior Features Auto Garage Door Remote
Cooling Central Air
Fireplaces Number 1
Fireplaces Type Wood
Exterior
Exterior Feature Porch Enclosed
Parking Features Private Double
Garage Spaces 2.0
Pool None
Roof Type Asphalt Shingle
Lot Frontage 30.02
Lot Depth 109.9
Total Parking Spaces 6
Building
Foundation Poured Concrete
Read Less Info
Want to know what your home might be worth? Contact us for a FREE valuation!

Our team is ready to help you sell your home for the highest possible price ASAP
"My job is to find and attract mastery-based agents to the office, protect the culture, and make sure everyone is happy! "






