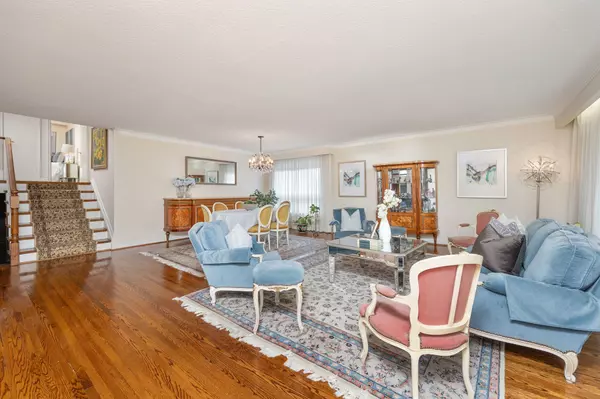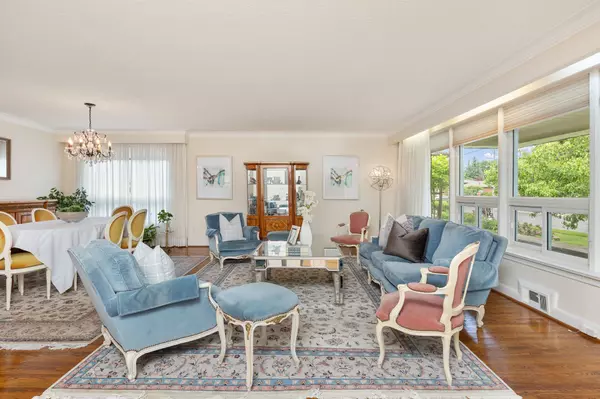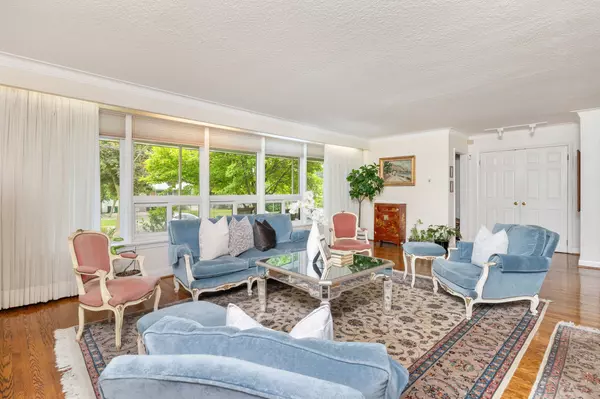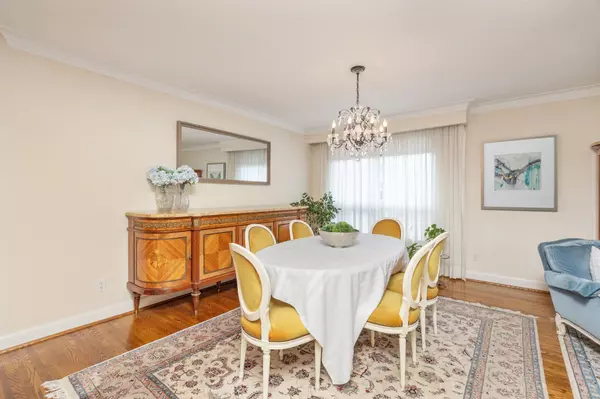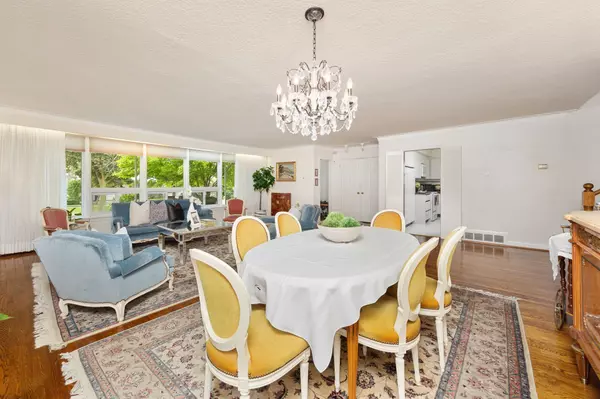$1,630,000
$1,749,900
6.9%For more information regarding the value of a property, please contact us for a free consultation.
4 Beds
3 Baths
SOLD DATE : 09/17/2024
Key Details
Sold Price $1,630,000
Property Type Single Family Home
Sub Type Detached
Listing Status Sold
Purchase Type For Sale
Subdivision Clanton Park
MLS Listing ID C8413242
Sold Date 09/17/24
Style Backsplit 4
Bedrooms 4
Annual Tax Amount $6,576
Tax Year 2023
Property Sub-Type Detached
Property Description
Incredibly Spacious 4 Level Backsplit In The Heart Of Clanton Park! This 3+1 Bedroom Home Sits On A 54x112 Ft Lot With 2480 Sq/ft Of Indoor Living Space + Basement. The Combined Living & Dining Room Feature Massive East Facing Picture Windows To Let In Natural Light All Day Long And The Eat In Kitchen Has Plenty Of Storage And Counter Space. On The Upper Level Is A Large Primary W/ 3 Pc Ensuite And The Large Second And Third Bedroom Share A Handy 4 Pc Washroom To Service This Floor. On The Ground Level, An Entertainer's Vision Comes To Life With A Large Family Room Complete With Wet Bar For Entertaining, 3 Pc Washroom, Walk Out To Yard And Office That Can Be Converted Into Another Large Bedroom. On The Lower Level There Is No Shortage Of Storage With 2 Large Rooms, Laundry & Storage. This Home Has Fantastic Indoor/Outdoor Living Spaces- Oversized Covered Front Porch And Privacy Shielding Trees In The Backyard. Steps From Faywood School, Places Of Worship, Groceries, Yorkdale Mall, Highways, Airport, Entertainment & More! **NO SHOWINGS 1-4PM**
Location
Province ON
County Toronto
Community Clanton Park
Area Toronto
Rooms
Family Room No
Basement Finished
Kitchen 1
Separate Den/Office 1
Interior
Interior Features Central Vacuum
Cooling Central Air
Exterior
Parking Features Private Double
Garage Spaces 2.0
Pool None
Roof Type Asphalt Shingle
Lot Frontage 54.5
Lot Depth 112.4
Total Parking Spaces 6
Building
Foundation Concrete
Read Less Info
Want to know what your home might be worth? Contact us for a FREE valuation!

Our team is ready to help you sell your home for the highest possible price ASAP
"My job is to find and attract mastery-based agents to the office, protect the culture, and make sure everyone is happy! "


